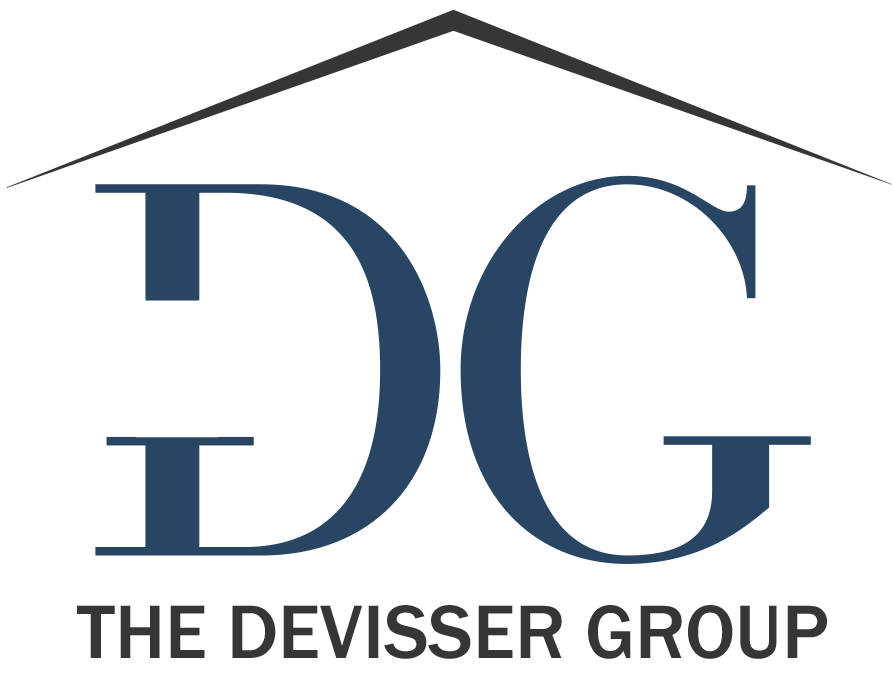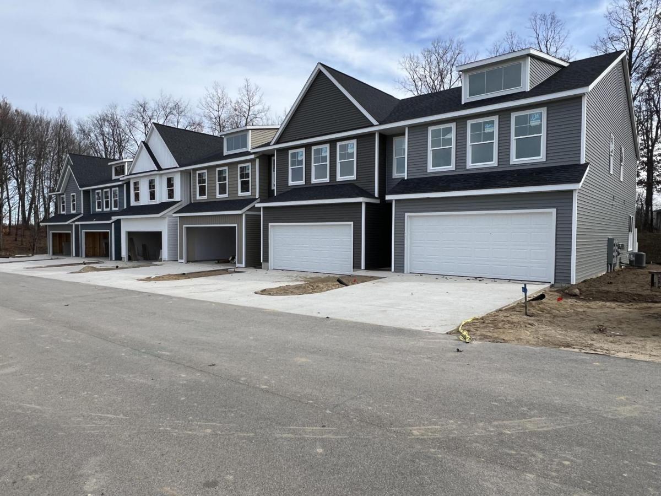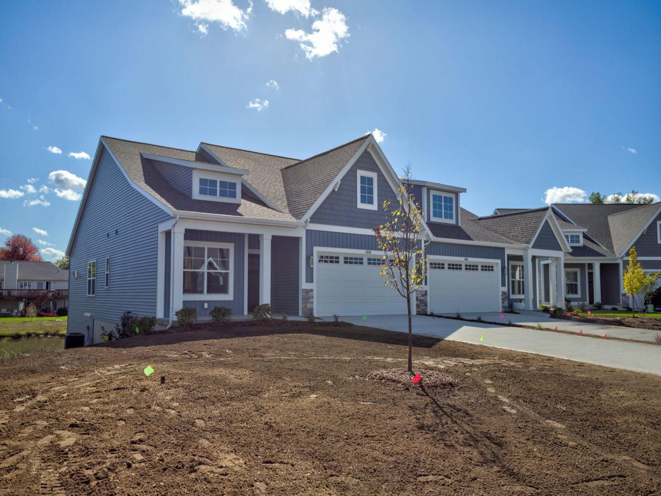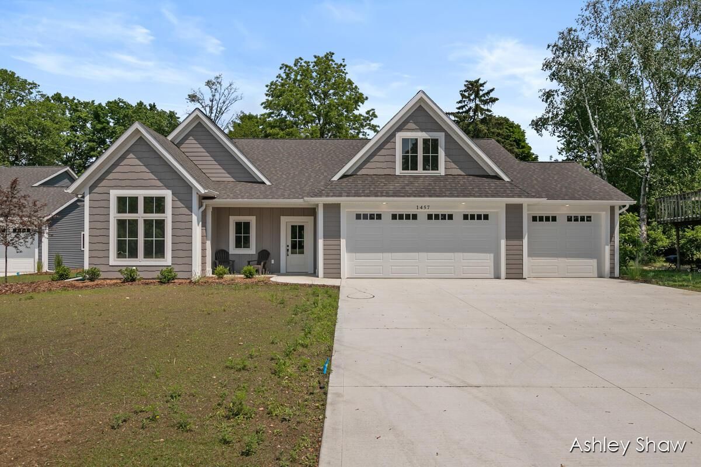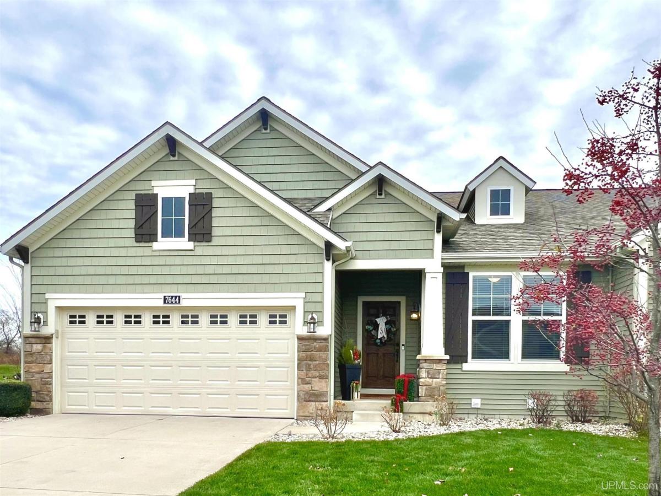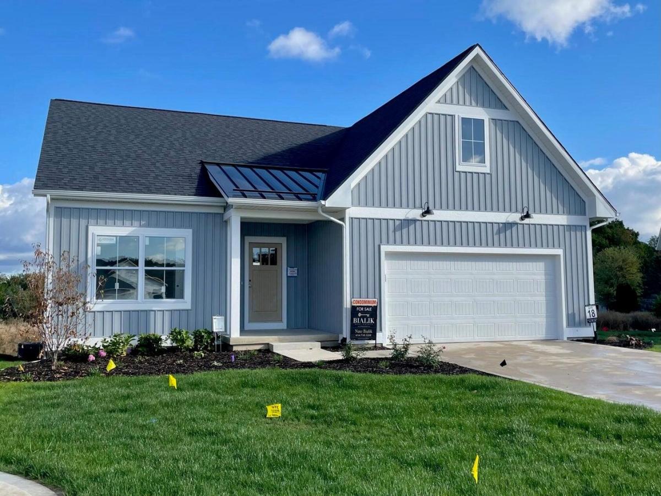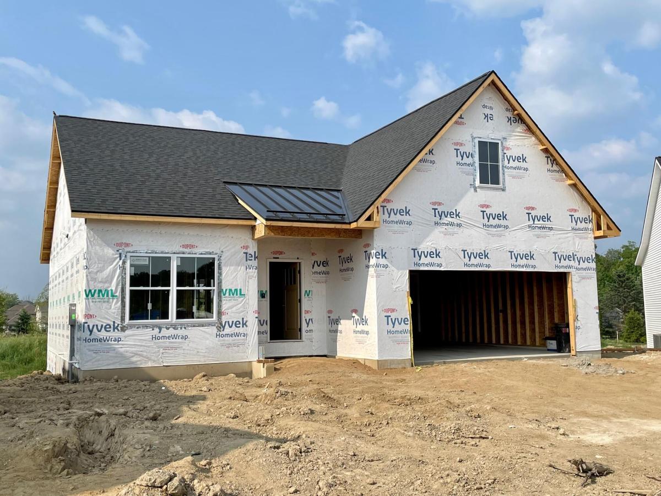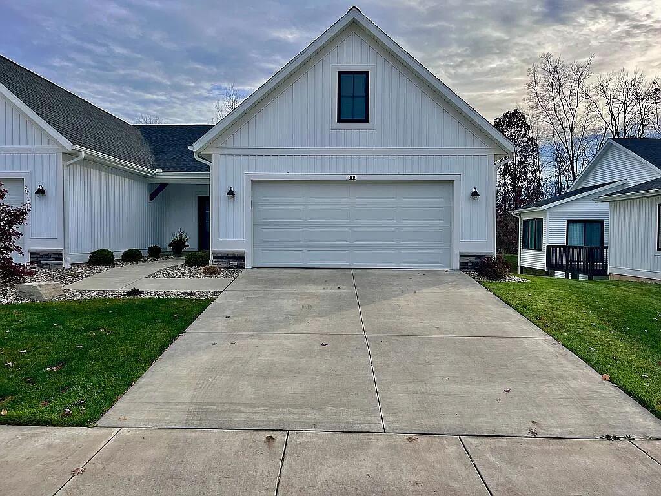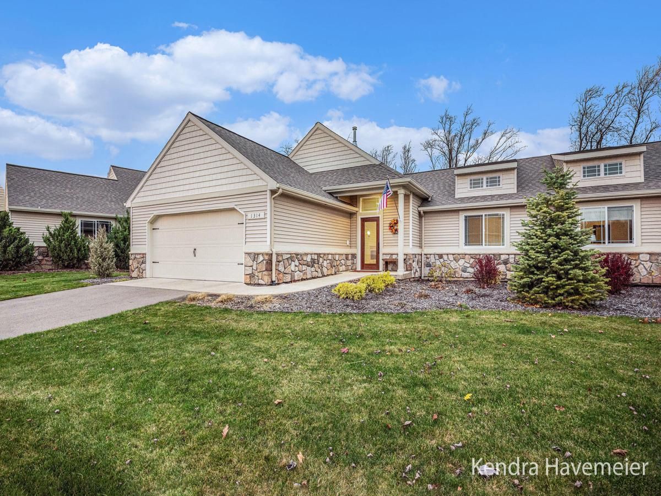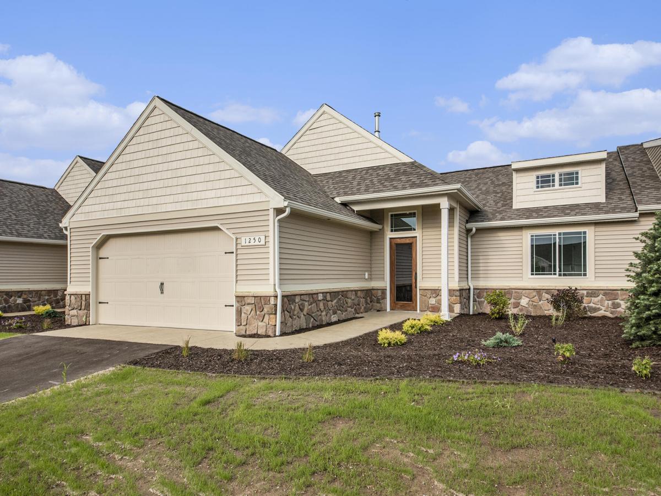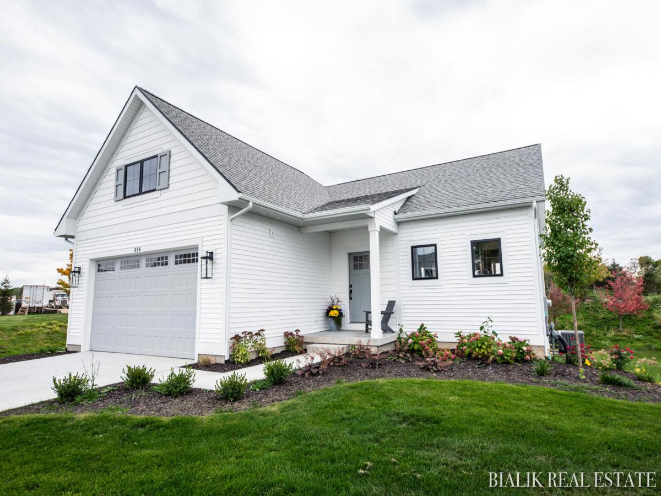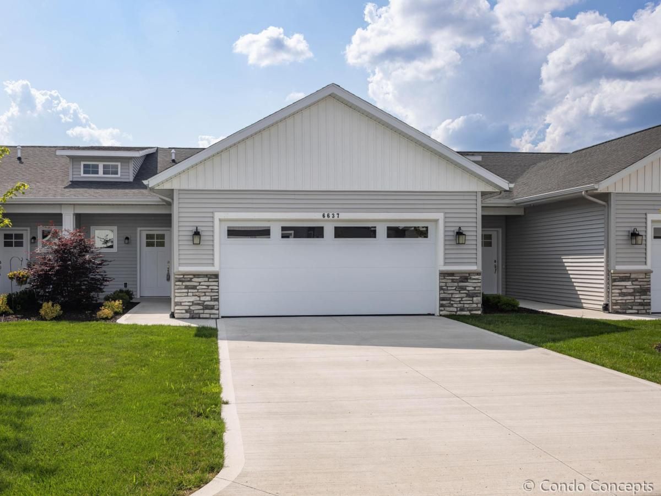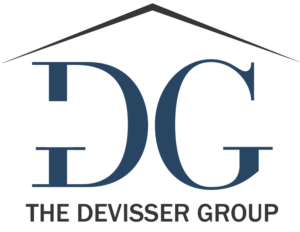Estimated completion February, 2025. Model available to tour.
Phase 2 of the Highlands at Rivertown Park is now open. The Uptown floor plan is an 1,800 sq. ft. townhome-style condominium featuring 3 bedrooms, 2.5 bathrooms plus an attached 2-stall garage. The main level features an open floor plan with luxury vinyl plank floors flowing from the foyer through the living room, kitchen and dining area. The kitchen includes quartz countertops, tile backsplash, and a complete kitchen appliance package. The sliding glass door off the dining area leads to a deck. Upstairs, you will enjoy 3 bedrooms, 2 full bathrooms plus the laundry room. Enjoy community amenities including an outdoor pool, multiuse clubhouse, tennis court, and playground. Photos are of a previously built model.
Property Details
See this Listing
Mortgage Calculator
Schools
Interior
Exterior
Financial
Map
Community
- Address4832 Hidden River Avenue SW 53 Wyoming MI
- SubdivisionHighlands at Rivertown Park
- CityWyoming
- CountyKent
- Zip Code49418
Similar Listings Nearby
- 1548 Eagle Shore Court
Hudsonville, MI$475,000
3.77 miles away
- 1457 Maplewood Drive 1
Jenison, MI$469,900
4.61 miles away
- 7644 Sofia Drive SW 44
Byron Center, MI$449,500
4.43 miles away
- 552 Sun Vale Lane
Grandville, MI$432,000
2.56 miles away
- 580 Sun Vale Lane 5
Grandville, MI$430,000
2.57 miles away
- 908 Harper Woods Drive SW
Byron Center, MI$425,000
3.97 miles away
- 1314 Sand Springs Drive SW
Byron Center, MI$400,000
3.85 miles away
- 1250 Sand Springs Drive SW
Byron Center, MI$398,400
3.95 miles away
- 594 Sun Vale Lane
Grandville, MI$395,000
2.62 miles away
- 6619 Shoreside Court SE
Grand Rapids, MI$389,900
4.93 miles away

