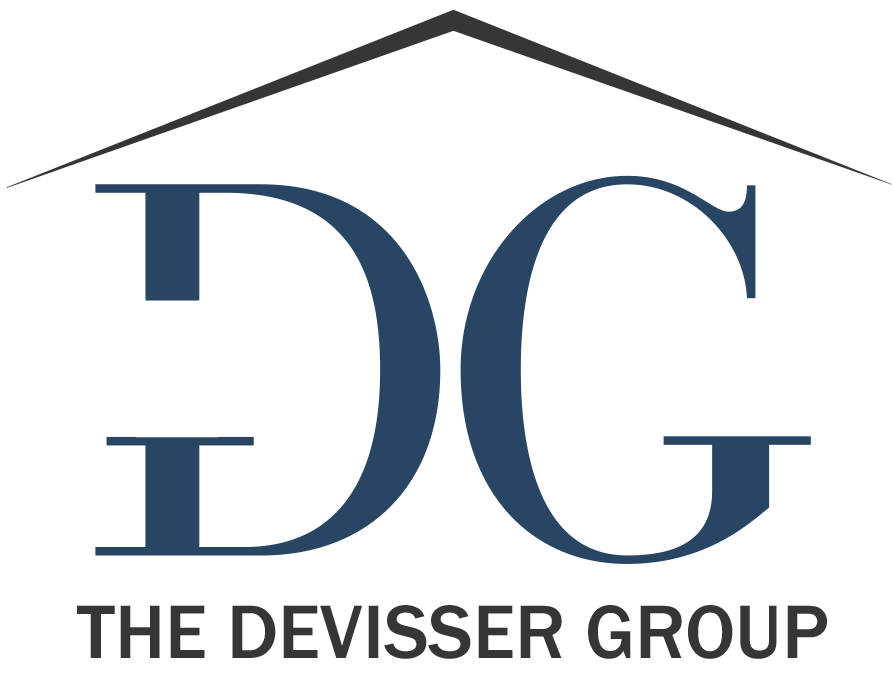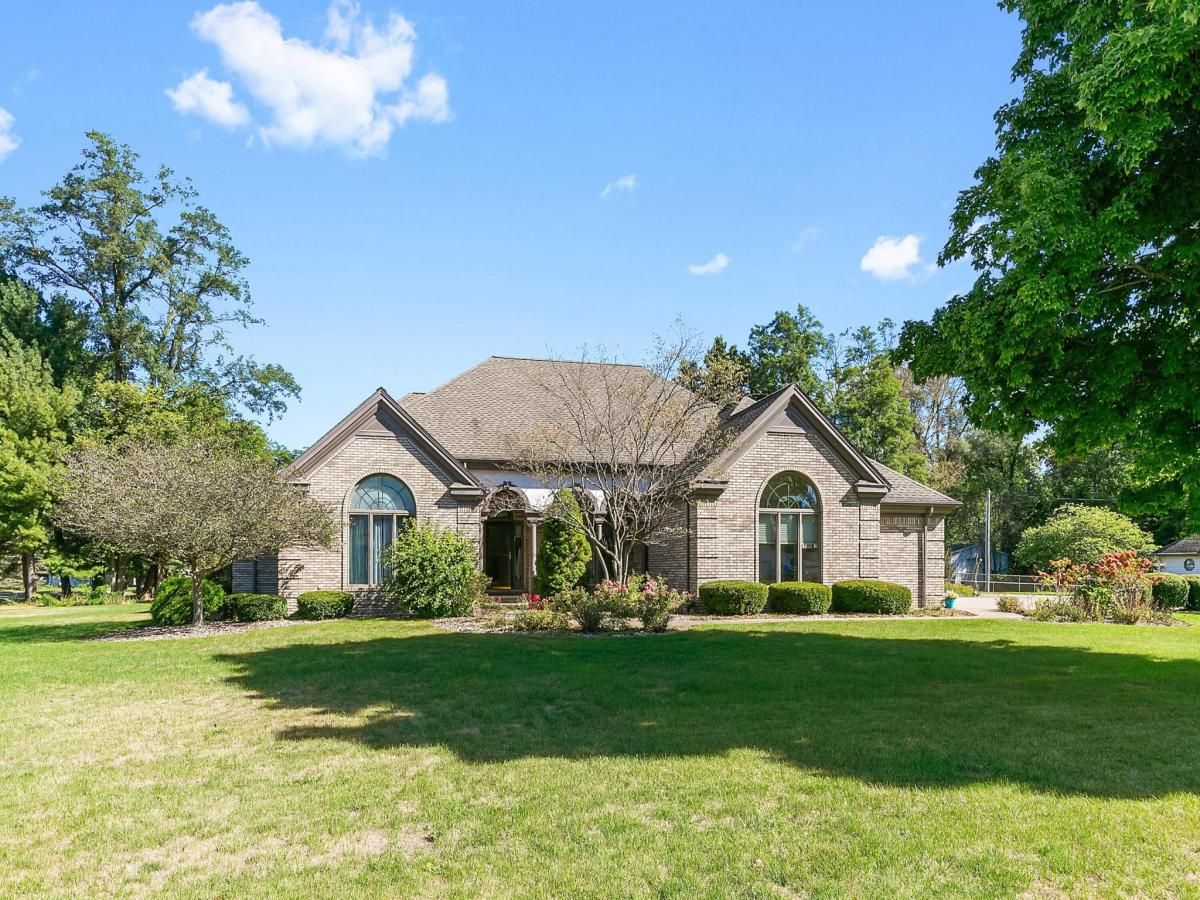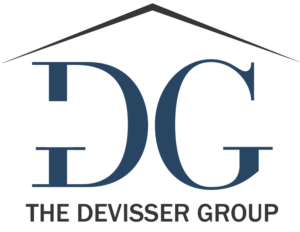Fabulous custom built home setting on a 1 acre lot in the quiet village of Mottville, minutes from 80/90 toll rd near Bristol, Elkhart area.
Main floor offers spacious kitchen with lots of cupboards & cabinet space, built in desk, eating area, gas fireplace. laundry rm with walkin pantry. Breakfast room with lots of windows overlooking rear patio & fenced back yard. 1/2 bath off finished 3+ car garage, great for car collectors. Living rm with lots windows, gas fireplace, French door to patio.
Formal dining rm, large office, Main Br offers jacuzzi tub, shower, walkin closet. 2nd Br has full bath. Finished lower level has 4 egress windows offers large family rm, & rec rm with beautiful wet bar, 2 large Brs full bath, craft rm with cupboards, sink, closet. 30×26 outbuilding, dog kennel. closet, Finished 30×26 outbuilding with storage area above, with dog kennel.
Main floor offers spacious kitchen with lots of cupboards & cabinet space, built in desk, eating area, gas fireplace. laundry rm with walkin pantry. Breakfast room with lots of windows overlooking rear patio & fenced back yard. 1/2 bath off finished 3+ car garage, great for car collectors. Living rm with lots windows, gas fireplace, French door to patio.
Formal dining rm, large office, Main Br offers jacuzzi tub, shower, walkin closet. 2nd Br has full bath. Finished lower level has 4 egress windows offers large family rm, & rec rm with beautiful wet bar, 2 large Brs full bath, craft rm with cupboards, sink, closet. 30×26 outbuilding, dog kennel. closet, Finished 30×26 outbuilding with storage area above, with dog kennel.
Property Details
Price:
$449,000
MLS #:
24047404
Status:
Active Under Contract
Beds:
4
Baths:
3.5
Address:
10380 James Street
Type:
Single Family
Subtype:
Single Family Residence
City:
White Pigeon
Listed Date:
Sep 9, 2024
State:
MI
Finished Sq Ft:
2,693
Total Sq Ft:
2,693
ZIP:
49099
Lot Size:
44,867 sqft / 1.03 acres (approx)
Year Built:
1998
See this Listing
Mortgage Calculator
Schools
School District:
White Pigeon
Interior
Appliances
Washer, Refrigerator, Range, Oven, Dryer, Dishwasher, Bar Fridge
Bathrooms
3 Full Bathrooms, 1 Half Bathroom
Cooling
Central Air
Fireplaces Total
2
Heating
Baseboard, Forced Air
Laundry Features
Main Level
Exterior
Architectural Style
Ranch
Construction Materials
Brick
Exterior Features
Fenced Back, Patio
Parking Features
Detached, Attached
Financial
Tax Year
2024
Taxes
$5,113
Map
Community
- Address10380 James Street White Pigeon MI
- CityWhite Pigeon
- CountySt. Joseph
- Zip Code49099
Similar Listings Nearby

10380 James Street
White Pigeon, MI
LIGHTBOX-IMAGES


