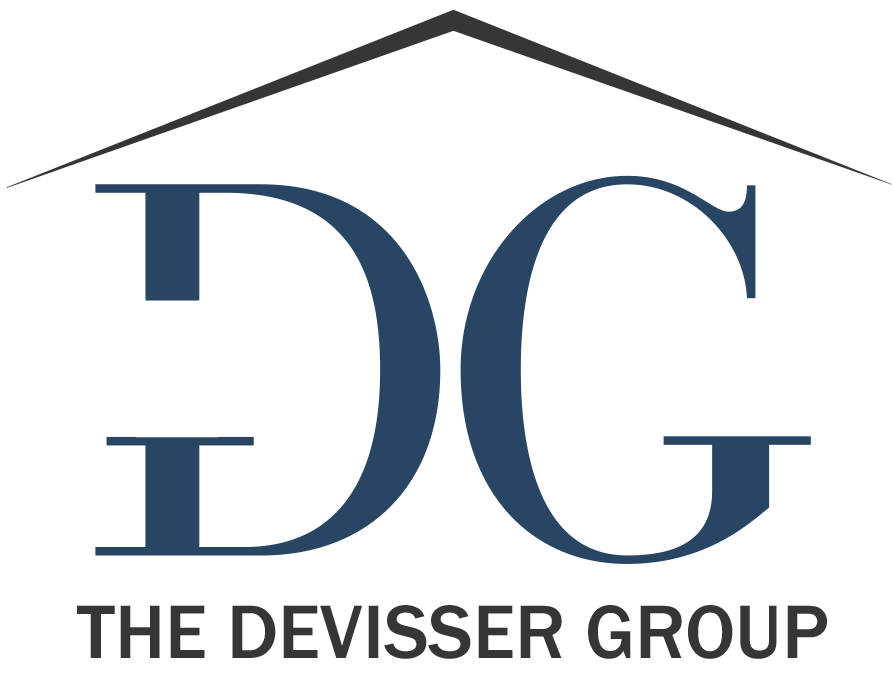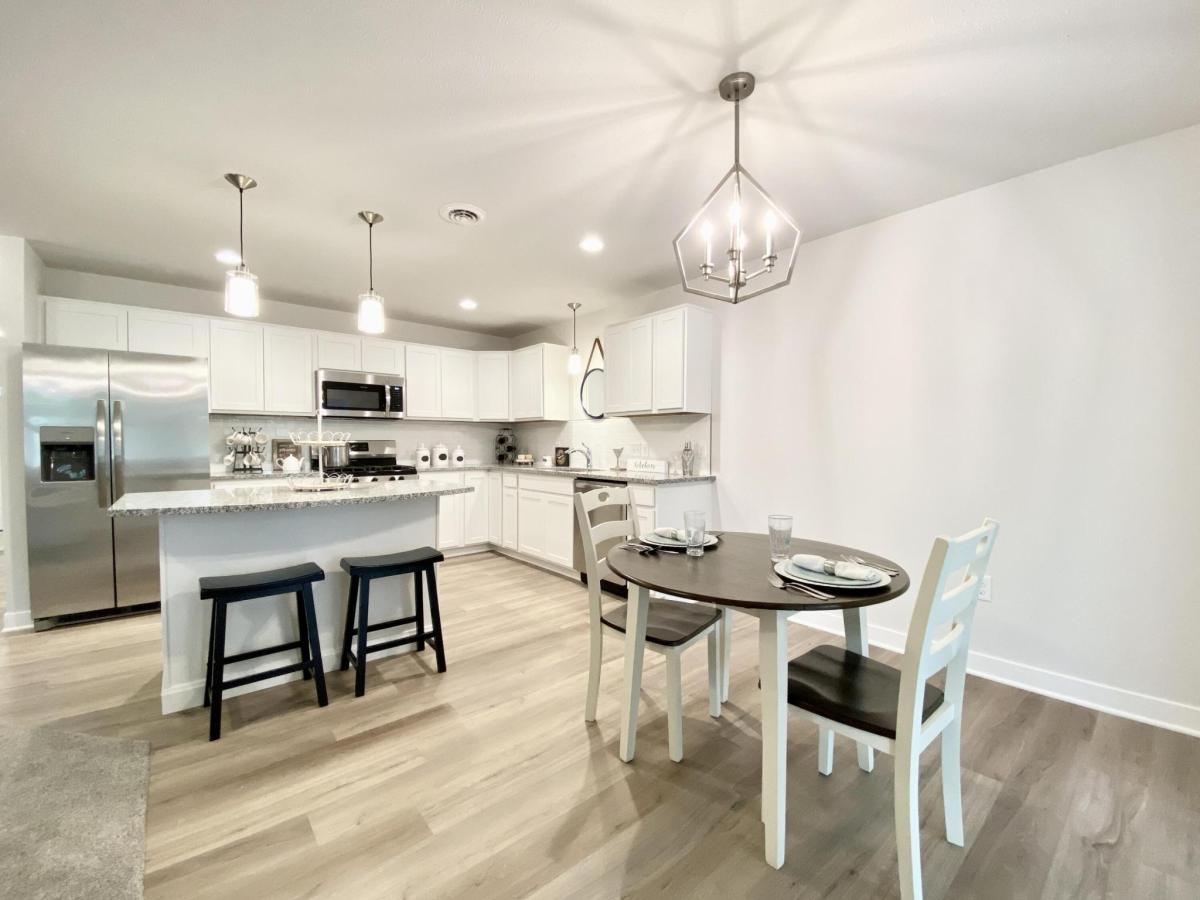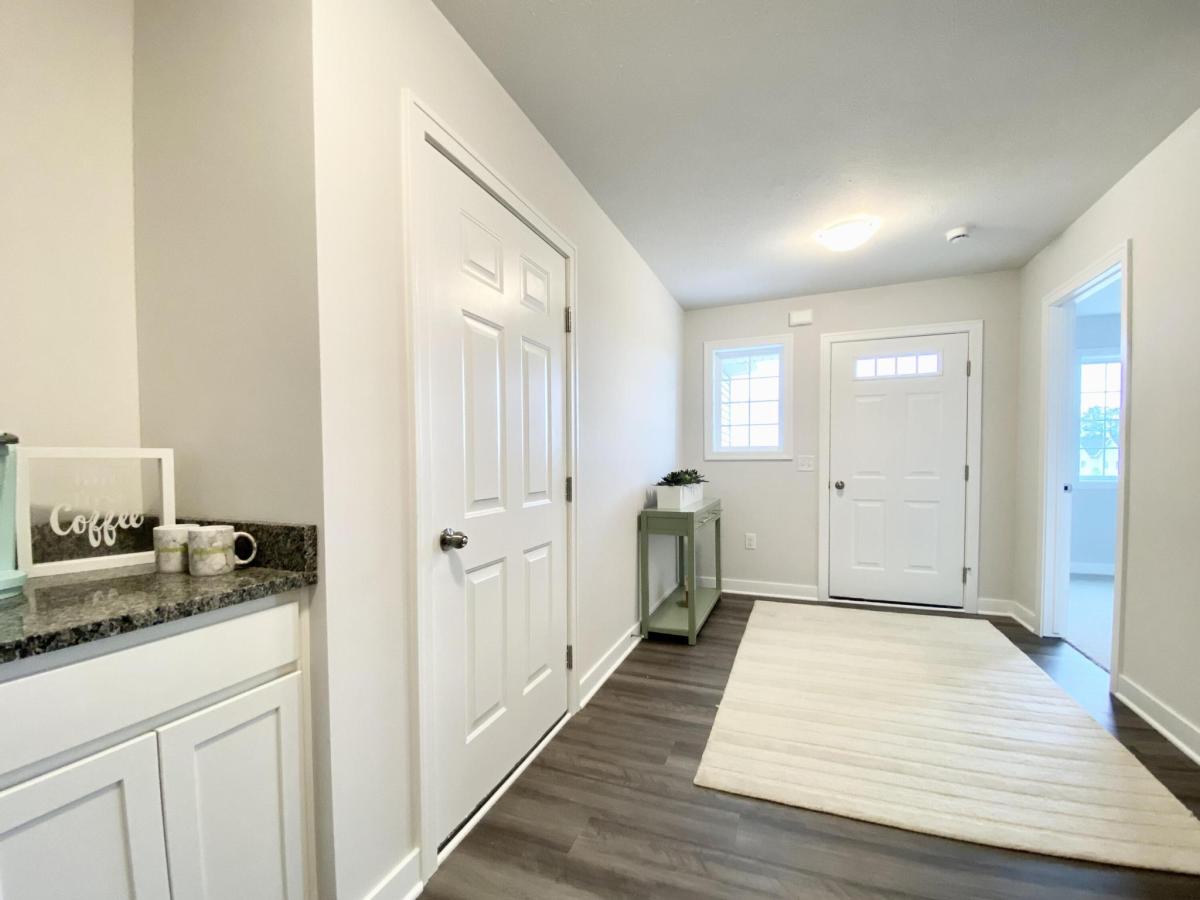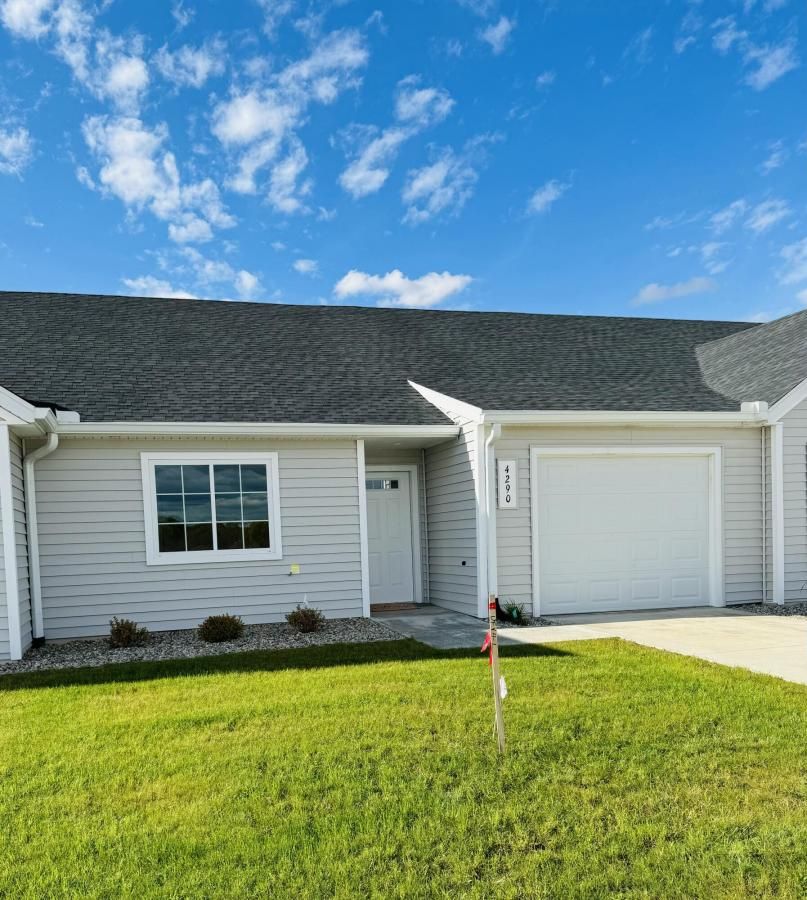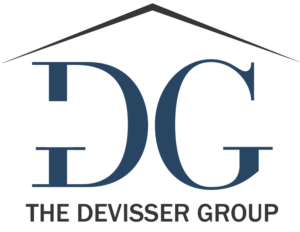Welcome to your dream space! This stunning 2-bedroom, 2-bathroom condo offers a perfect blend of modern elegance and comfort. Ideal for both entertaining and everyday living, this space features an open floor plan that seamlessly connects the living, dining, and kitchen areas.
Key Features:
Bedrooms: 2 spacious bedrooms, including a luxurious primary suite with an en-suite bathroom.
Bathrooms: 2 full bathrooms with contemporary finishes.
Kitchen: Gourmet kitchen with beautiful granite countertops, ample cabinetry, and stainless steel appliances—perfect for the home chef.
Living Space: Bright and airy open floor plan that provides a welcoming atmosphere.
Garage: Attached garage for convenient parking and additional storage.
Bonus Features: Enjoy your private covered patio and spacious four season room. Perfect for a home office, craft space, library, or anything you can imagine.
Location:
Situated in a desirable neighborhood, this condo is just minutes away from shopping, dining, parks, and US-131.
Additional Features:
In-unit laundry
Central heating and cooling
Pet-friendly community
Don’t miss this opportunity! Schedule a viewing today and step into your new home!
Key Features:
Bedrooms: 2 spacious bedrooms, including a luxurious primary suite with an en-suite bathroom.
Bathrooms: 2 full bathrooms with contemporary finishes.
Kitchen: Gourmet kitchen with beautiful granite countertops, ample cabinetry, and stainless steel appliances—perfect for the home chef.
Living Space: Bright and airy open floor plan that provides a welcoming atmosphere.
Garage: Attached garage for convenient parking and additional storage.
Bonus Features: Enjoy your private covered patio and spacious four season room. Perfect for a home office, craft space, library, or anything you can imagine.
Location:
Situated in a desirable neighborhood, this condo is just minutes away from shopping, dining, parks, and US-131.
Additional Features:
In-unit laundry
Central heating and cooling
Pet-friendly community
Don’t miss this opportunity! Schedule a viewing today and step into your new home!
Property Details
Price:
$270,000
MLS #:
24055543
Status:
Active
Beds:
2
Baths:
2
Address:
1065 Sunnyside Drive
Type:
Condo
Subtype:
Condominium
Subdivision:
Harvest Meadows Condominium
City:
Wayland
Listed Date:
Oct 22, 2024
State:
MI
Finished Sq Ft:
1,315
Total Sq Ft:
1,315
ZIP:
49348
Year Built:
2024
See this Listing
Mortgage Calculator
Schools
School District:
Wayland
Interior
Appliances
Refrigerator, Range, Microwave, Dishwasher
Bathrooms
2 Full Bathrooms
Cooling
Central Air
Heating
Forced Air
Laundry Features
Gas Dryer Hookup, Laundry Room
Exterior
Architectural Style
Ranch
Construction Materials
Vinyl Siding
Exterior Features
Patio
Parking Features
Attached
Financial
HOA Fee
$215
HOA Frequency
Monthly
HOA Includes
Water, Trash, Snow Removal, Lawn/Yard Care
Tax Year
2024
Map
Community
- Address1065 Sunnyside Drive Wayland MI
- SubdivisionHarvest Meadows Condominium
- CityWayland
- CountyAllegan
- Zip Code49348
Similar Listings Nearby
- 4288 Highpoint Drive 100
Wayland, MI$310,000
0.11 miles away
- 4290 Highpoint Drive
Wayland, MI$275,000
0.07 miles away

1065 Sunnyside Drive
Wayland, MI
LIGHTBOX-IMAGES
