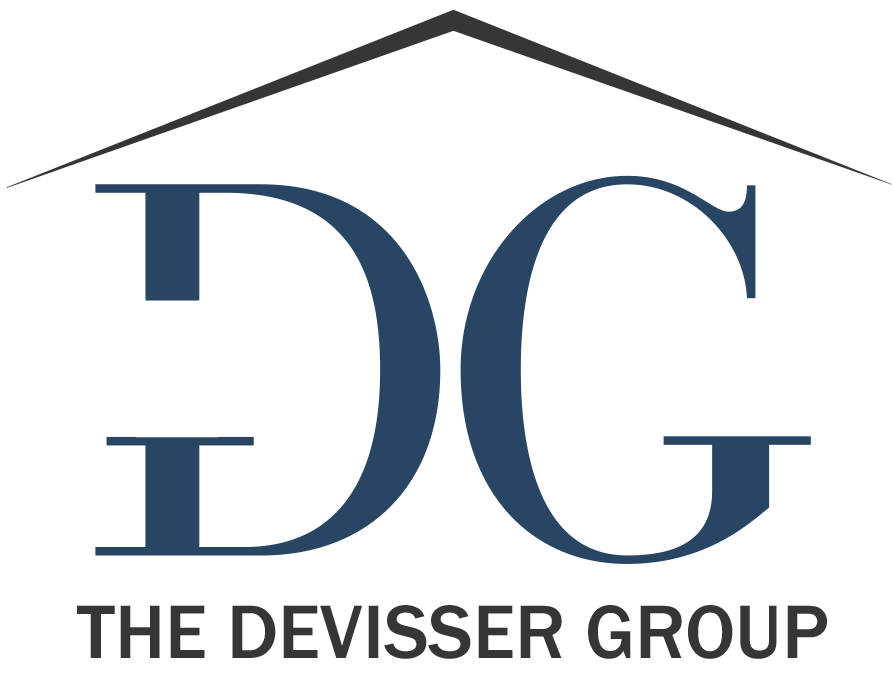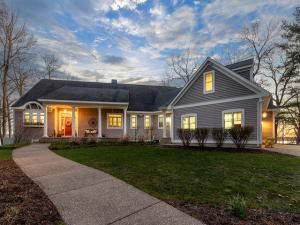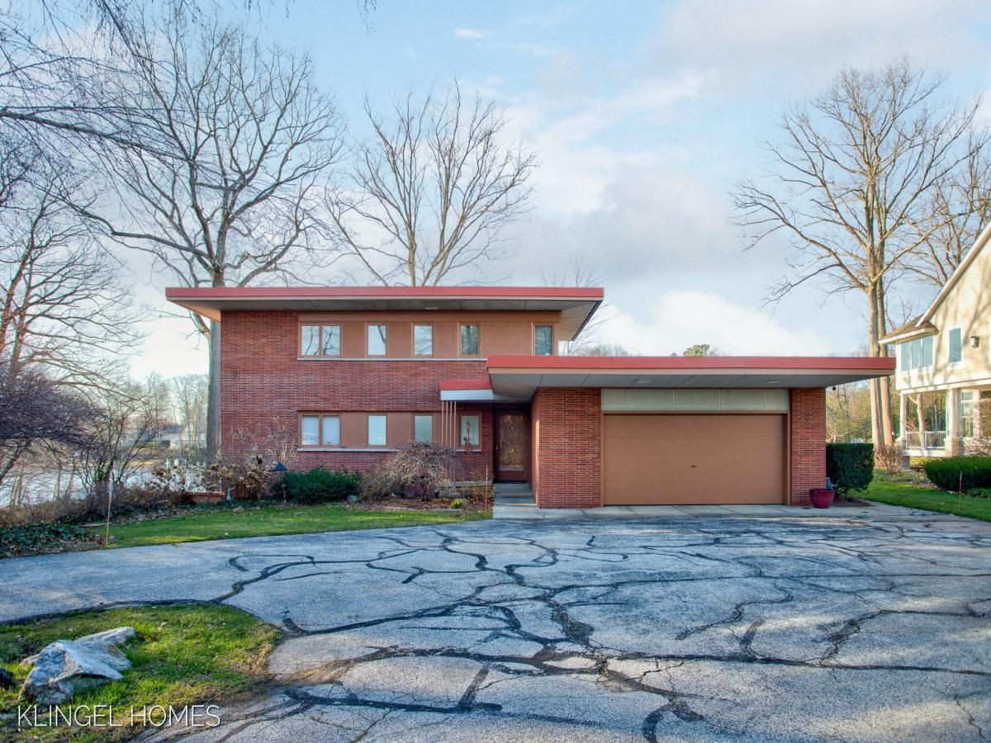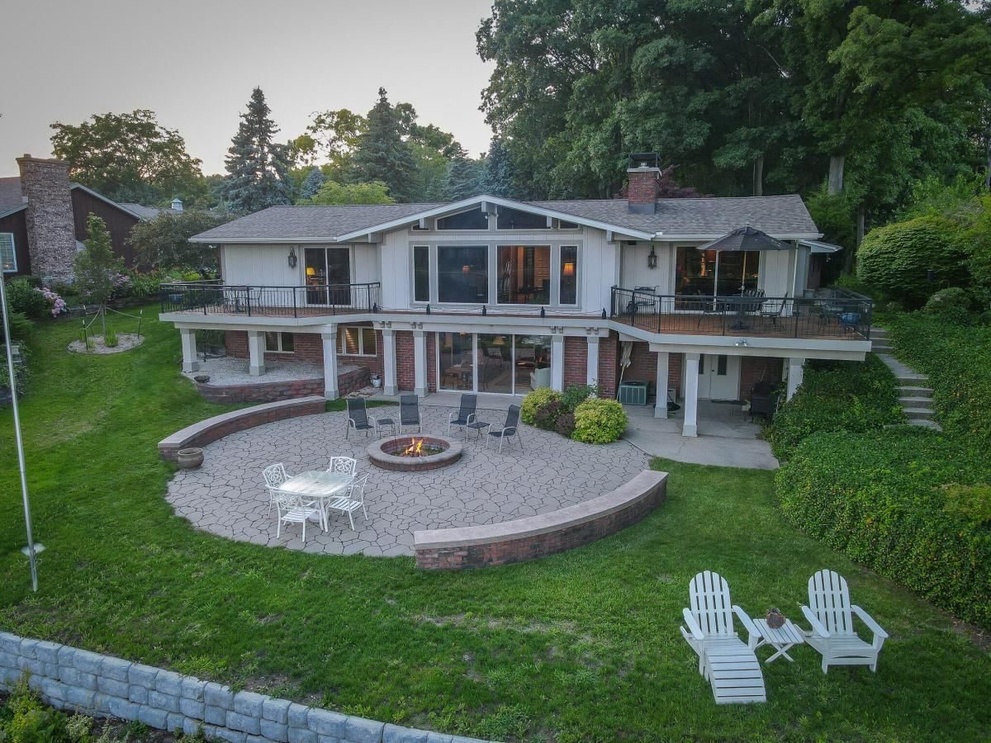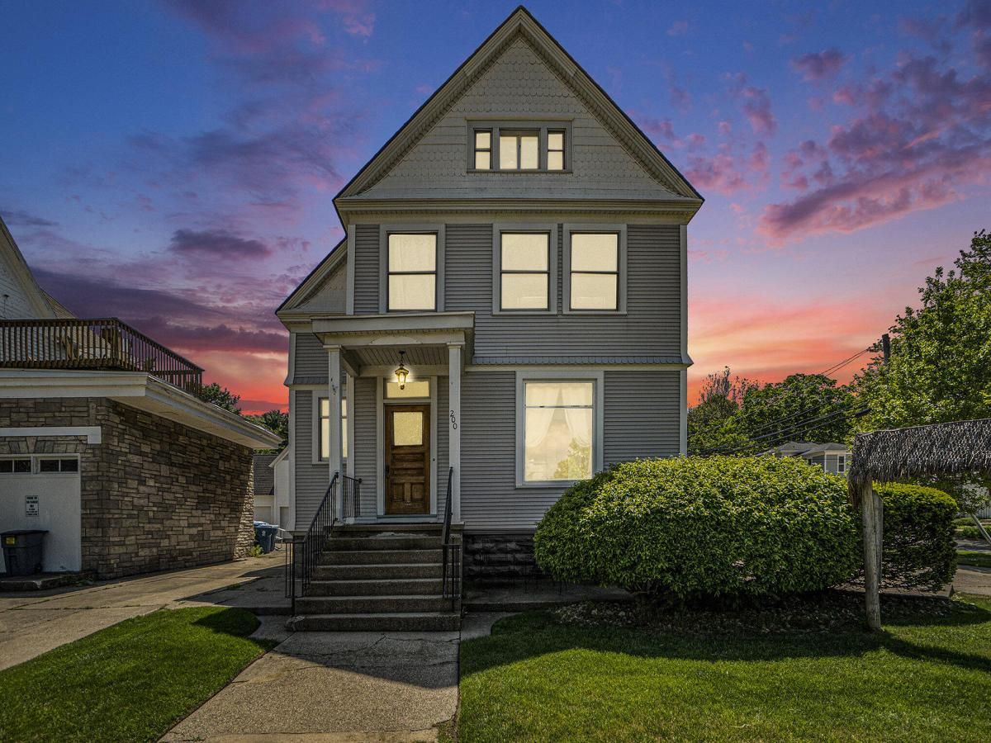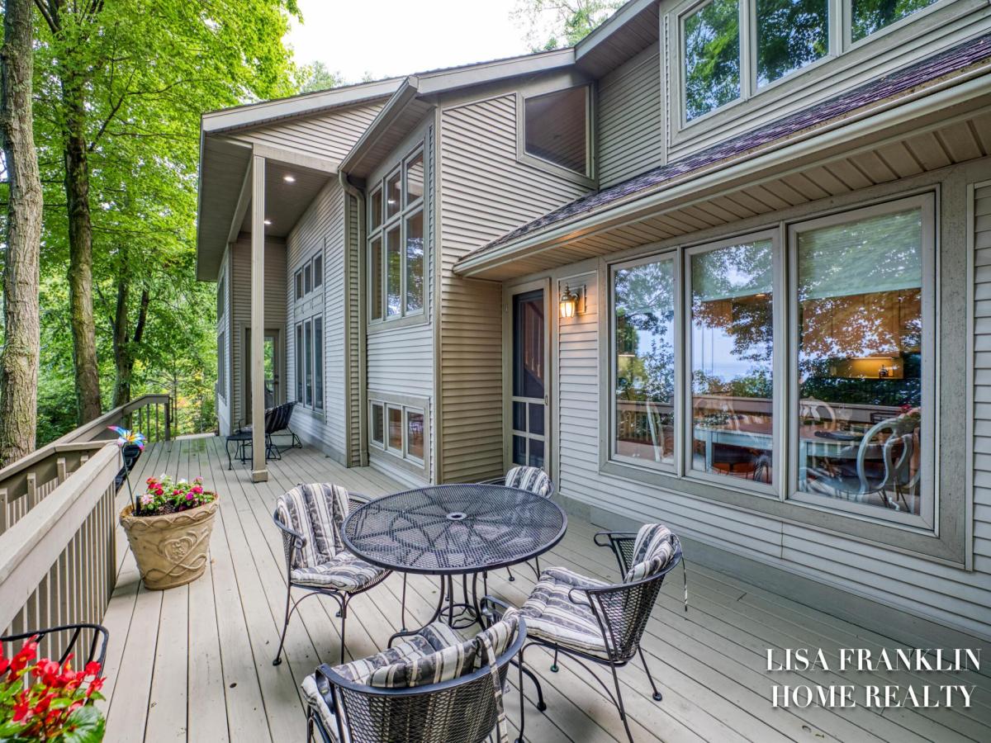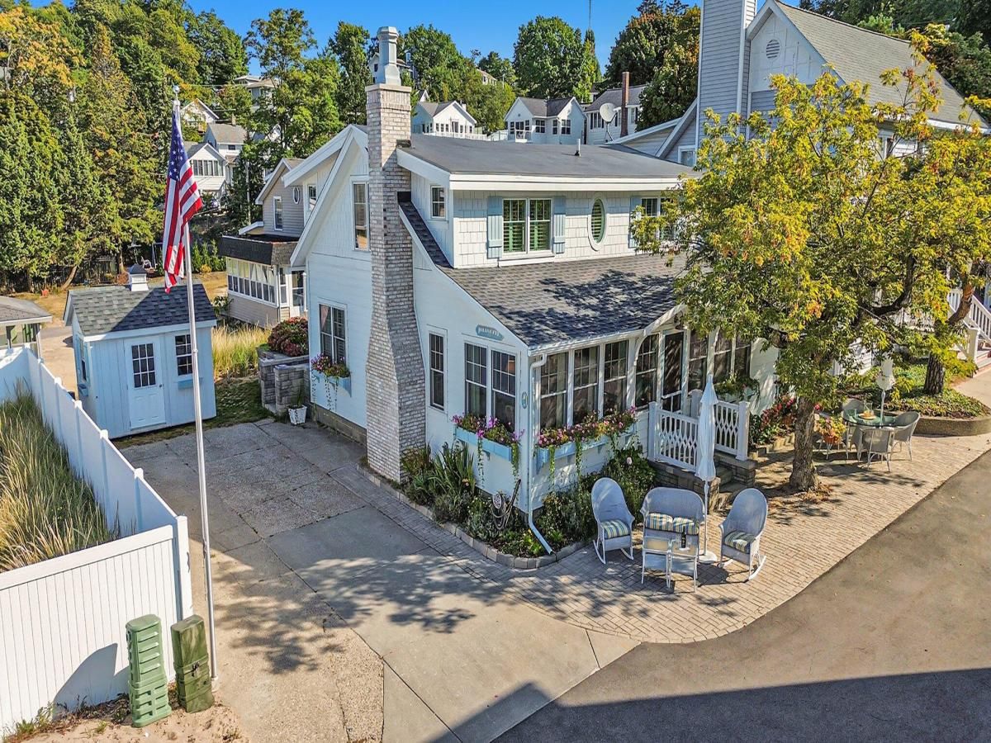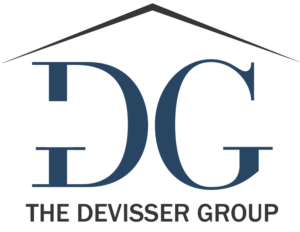Amazing! Come enjoy this incredible home designed and built by David Bos Homes with all its spectacular water views! This Grand River Waterfront
property offers several amenities indoors and out. With almost 2.5 acres of privacy and 4597 Sq. ft of an exceptional custom home, you can entertain to
your hearts content. Walking up the brick walkway to the pillared front porch you can feel a sense of comfort in the casual beauty of the entry. As you
open the door, a sense of amazement will come over you as you see the incredible views, spacious living room, dual fireplace, and high ceilings! The
Master Suite provides a private retreat with a large bedroom with sitting area facing the water, a huge walk-in closet, and spacious bathroom with a double
vanity and tiled, walk-in shower. The custom kitchen/dining room provides more water views and access to the deck to take the party outdoors. Along with
the well equipped kitchen is a walk-in office/wet bar area and pantry. The upper level bonus room offers a private guest space for long term visitors with its
own full bath. The lower level walkout includes a recreation room, two nice sized bedrooms, and a large storage room with area to exercise or get creative
with a hobby. You’ll have plenty of garage space with three full stalls with epoxy finish and a fourth stall under the deck for all your water sports gear. The
perennials throughout the property provide the ultimate low maintenance garden profusely blooming throughout much of the year. The wooded front yard
not only provides privacy, it creates an easy care area to enjoy a bonfire, a nature walk or biking the trail across the street. On the river side, the boat slip
and docks give you access for boating in addition to the Grand River, to Spring Lake and Lake Michigan, swimming, kayaking and more. Hurry to make
this amazing Grand River/Spring Lake property yours. Your family and friends will surely thank you!
property offers several amenities indoors and out. With almost 2.5 acres of privacy and 4597 Sq. ft of an exceptional custom home, you can entertain to
your hearts content. Walking up the brick walkway to the pillared front porch you can feel a sense of comfort in the casual beauty of the entry. As you
open the door, a sense of amazement will come over you as you see the incredible views, spacious living room, dual fireplace, and high ceilings! The
Master Suite provides a private retreat with a large bedroom with sitting area facing the water, a huge walk-in closet, and spacious bathroom with a double
vanity and tiled, walk-in shower. The custom kitchen/dining room provides more water views and access to the deck to take the party outdoors. Along with
the well equipped kitchen is a walk-in office/wet bar area and pantry. The upper level bonus room offers a private guest space for long term visitors with its
own full bath. The lower level walkout includes a recreation room, two nice sized bedrooms, and a large storage room with area to exercise or get creative
with a hobby. You’ll have plenty of garage space with three full stalls with epoxy finish and a fourth stall under the deck for all your water sports gear. The
perennials throughout the property provide the ultimate low maintenance garden profusely blooming throughout much of the year. The wooded front yard
not only provides privacy, it creates an easy care area to enjoy a bonfire, a nature walk or biking the trail across the street. On the river side, the boat slip
and docks give you access for boating in addition to the Grand River, to Spring Lake and Lake Michigan, swimming, kayaking and more. Hurry to make
this amazing Grand River/Spring Lake property yours. Your family and friends will surely thank you!
Property Details
Price:
$1,685,000
MLS #:
24018468
Status:
Active
Beds:
4
Baths:
3.5
Address:
15432 Leonard Street
Type:
Single Family
Subtype:
Single Family Residence
City:
Spring Lake
Listed Date:
Apr 18, 2024
State:
MI
Finished Sq Ft:
3,000
Total Sq Ft:
3,000
ZIP:
49456
Lot Size:
106,722 sqft / 2.45 acres (approx)
Year Built:
2005
See this Listing
Mortgage Calculator
Schools
School District:
Spring Lake
Interior
Bathrooms
3 Full Bathrooms, 1 Half Bathroom
Cooling
Central Air, E N E R G Y S T A R Qualified Equipment
Heating
Forced Air
Laundry Features
In Basement, Washer Hookup
Exterior
Architectural Style
Traditional
Construction Materials
Vinyl Siding, Wood Siding
Exterior Features
Patio, Deck(s)
Parking Features
Attached
Financial
Tax Year
2023
Taxes
$14,377
Map
Community
- Address15432 Leonard Street Spring Lake MI
- CitySpring Lake
- CountyOttawa
- Zip Code49456
Similar Listings Nearby
- 16160 Highland Drive
Spring Lake, MI$2,000,000
3.76 miles away
- 16000 Highland Drive
Spring Lake, MI$1,995,900
3.74 miles away
- 200 Franklin Ave
Grand Haven, MI$1,950,000
3.02 miles away
- 22 Grand Avenue
Grand Haven, MI$1,590,000
3.63 miles away
- 3 Windrift Road
Grand Haven, MI$1,500,000
3.68 miles away

15432 Leonard Street
Spring Lake, MI
LIGHTBOX-IMAGES
