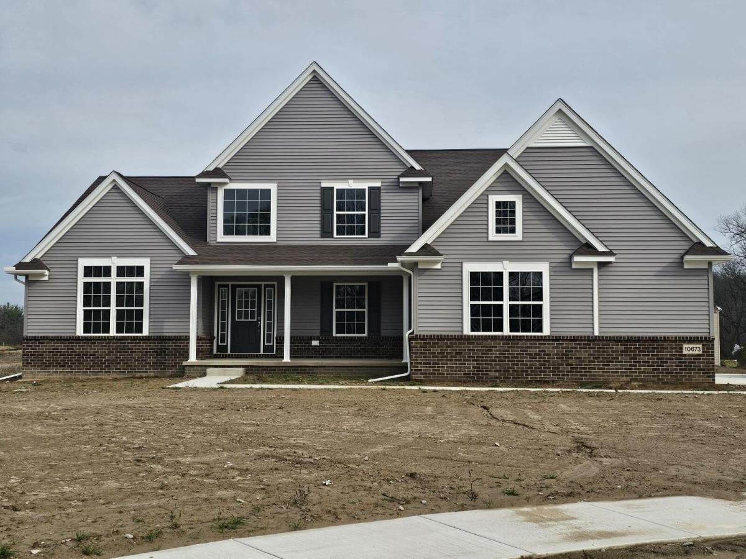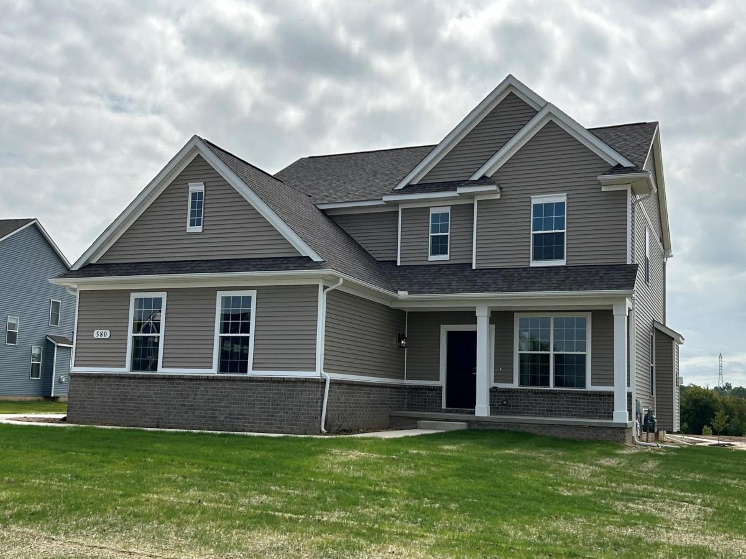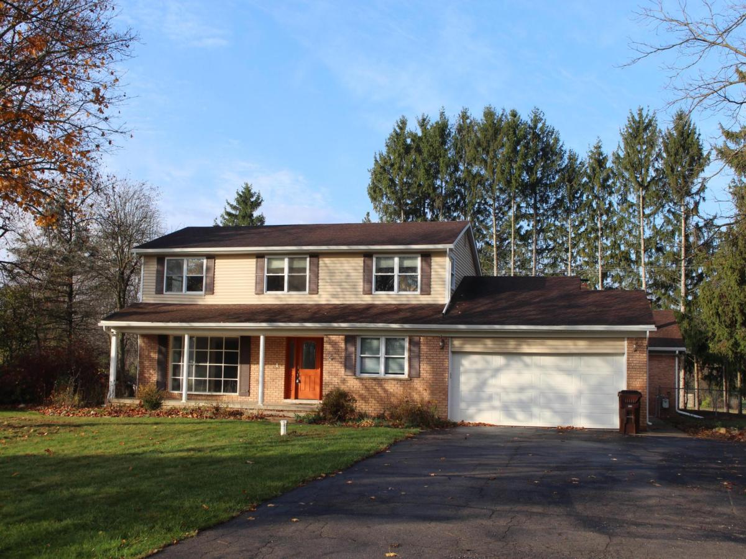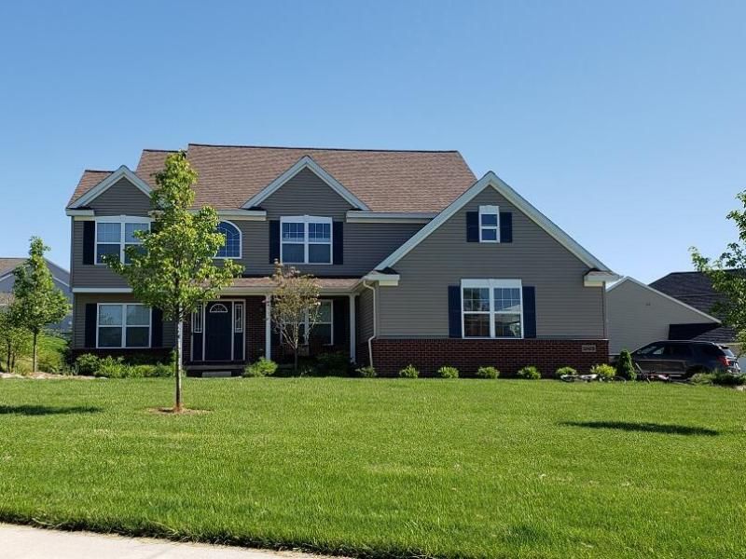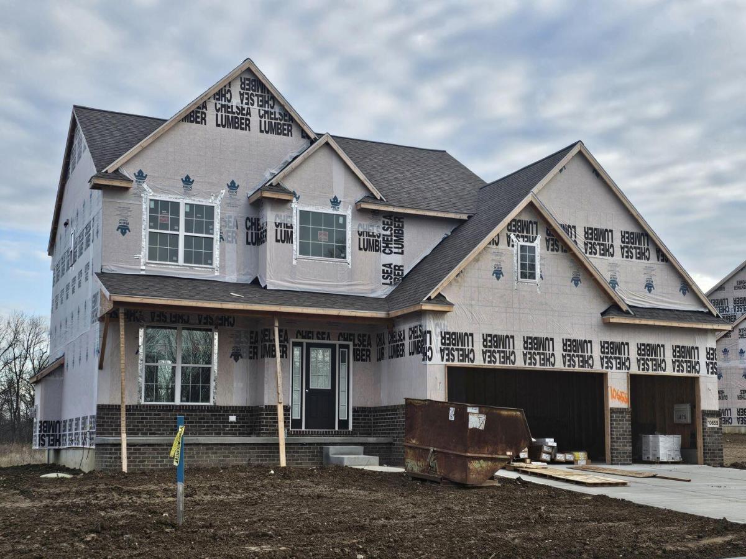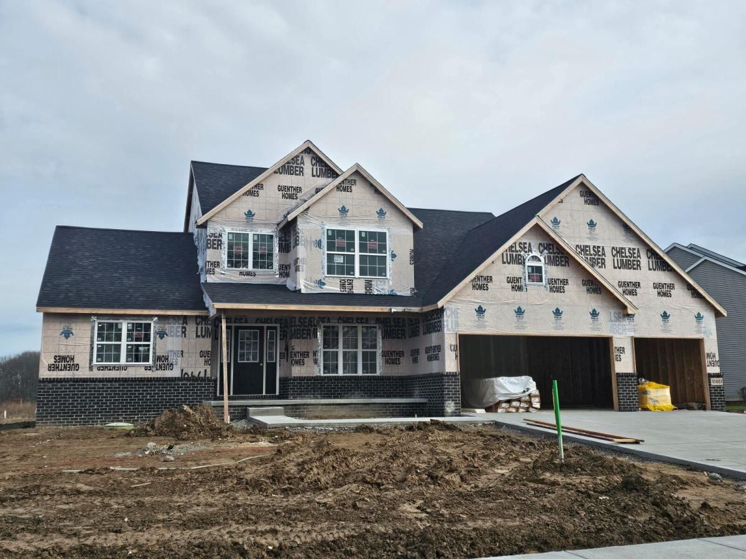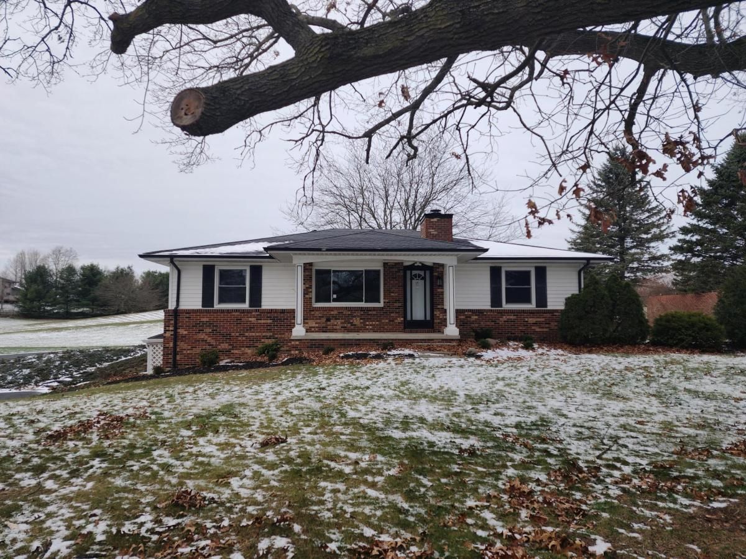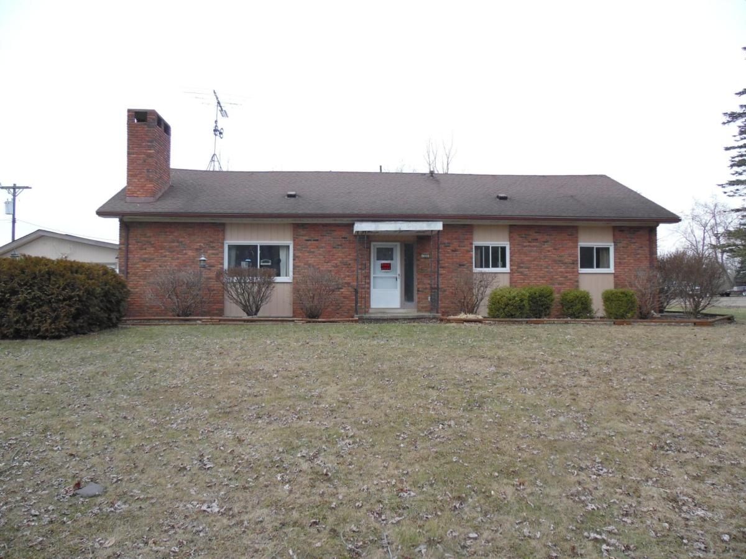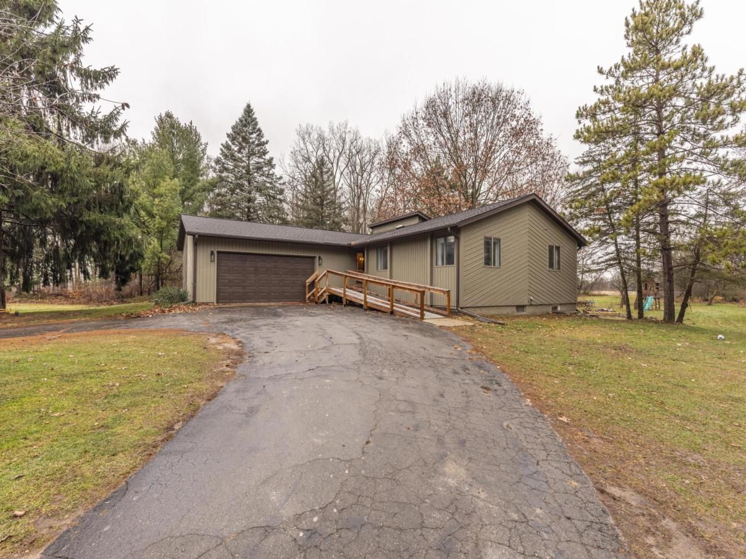Property Details
See this Listing
Mortgage Calculator
Schools
Interior
Exterior
Financial
Map
Community
- Address10673 Valley View Drive Saline MI
- SubdivisionSaline Valley Farms
- CitySaline
- CountyWashtenaw
- Zip Code48176
Similar Listings Nearby
- 580 Lincolnshire Court 11
Saline, MI$659,999
2.37 miles away
- 617 Huntington Drive
Saline, MI$659,900
2.43 miles away
- 9370 Moon Road
Saline, MI$599,000
2.13 miles away
- 10631 Valley View Dr.
Saline, MI$549,192
0.11 miles away
- 10655 Valley View Drive
Saline, MI$537,330
0.05 miles away
- 10661 Valley View Drive
Saline, MI$524,845
0.05 miles away
- 9858 York Woods Drive
Saline, MI$469,900
1.34 miles away
- 7350 E Michigan Ave
Saline, MI$459,000
3.91 miles away
- 1670 Samer Road
Milan, MI$429,900
1.01 miles away


