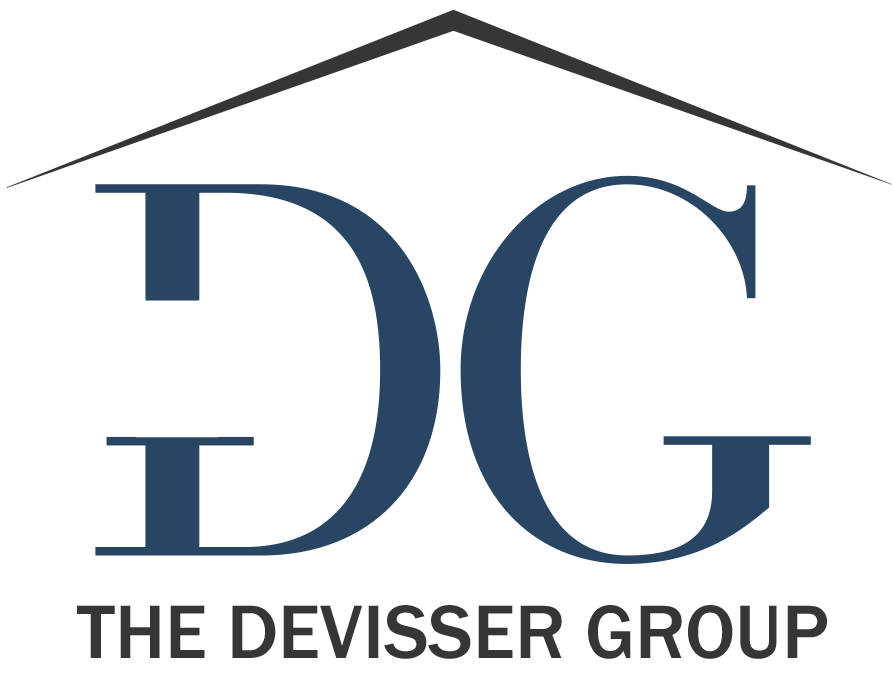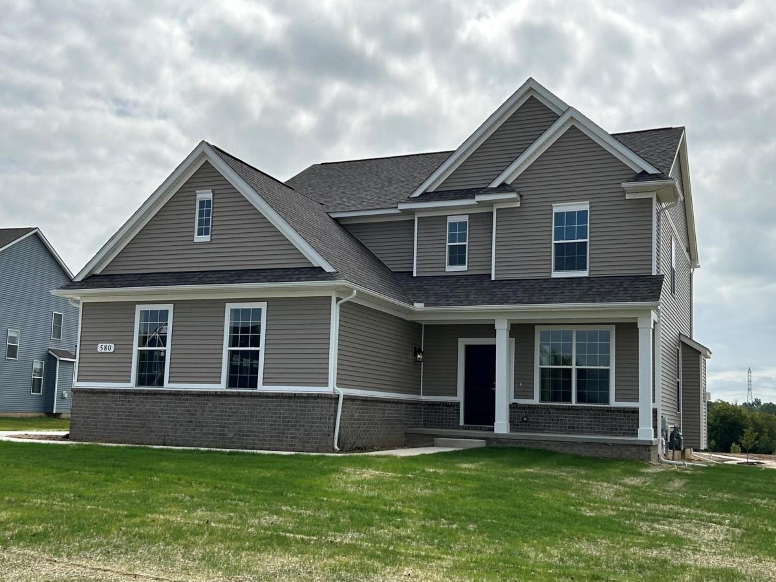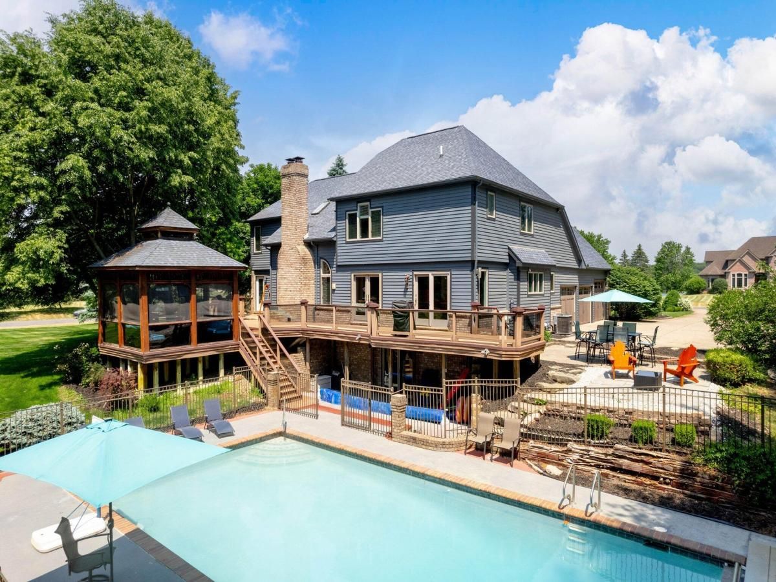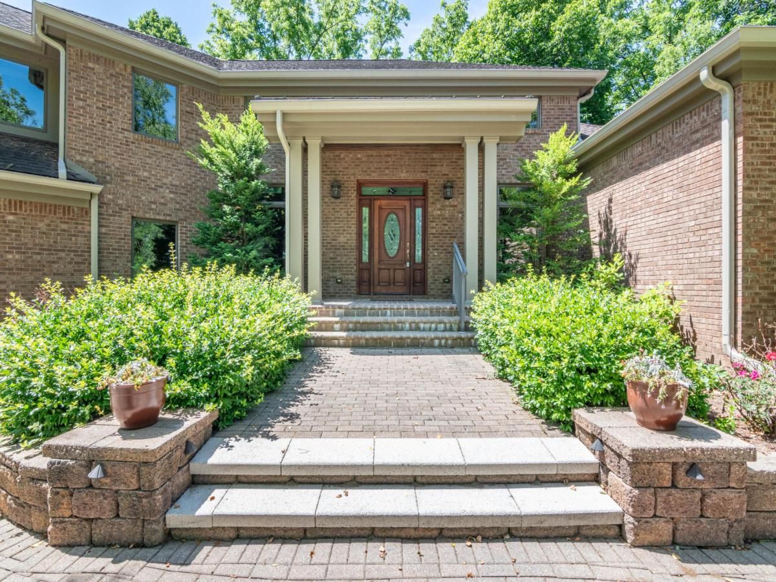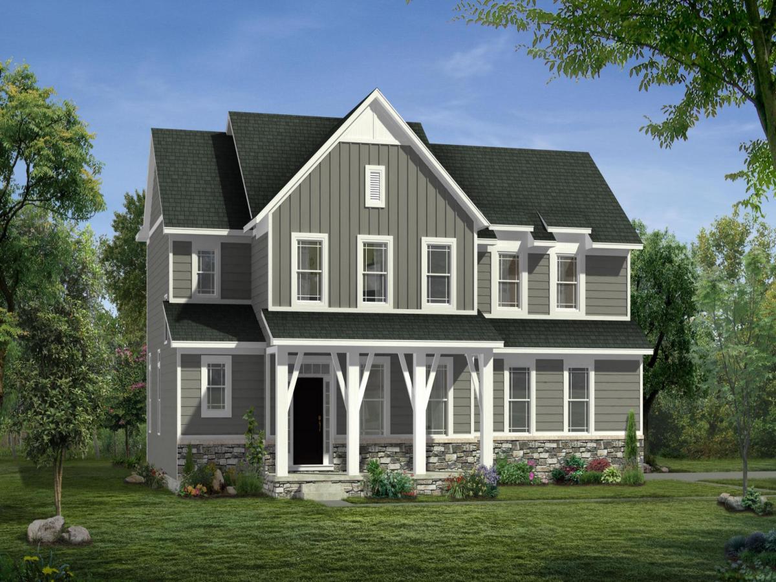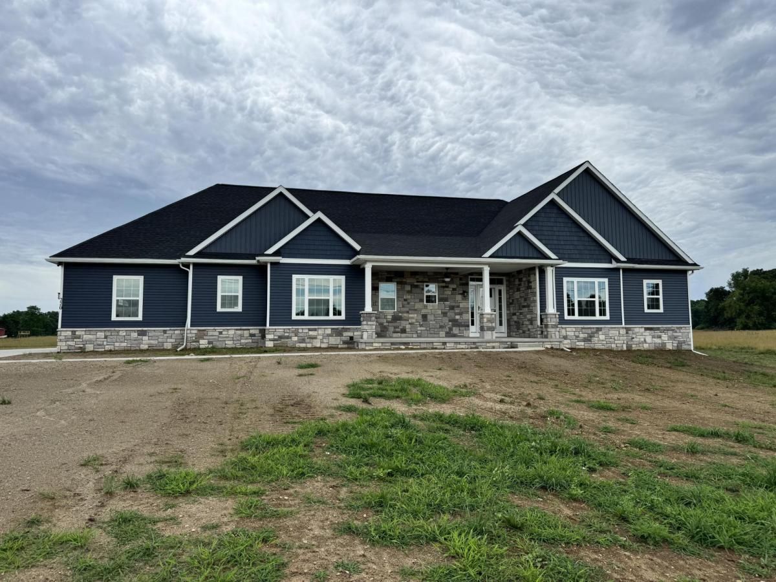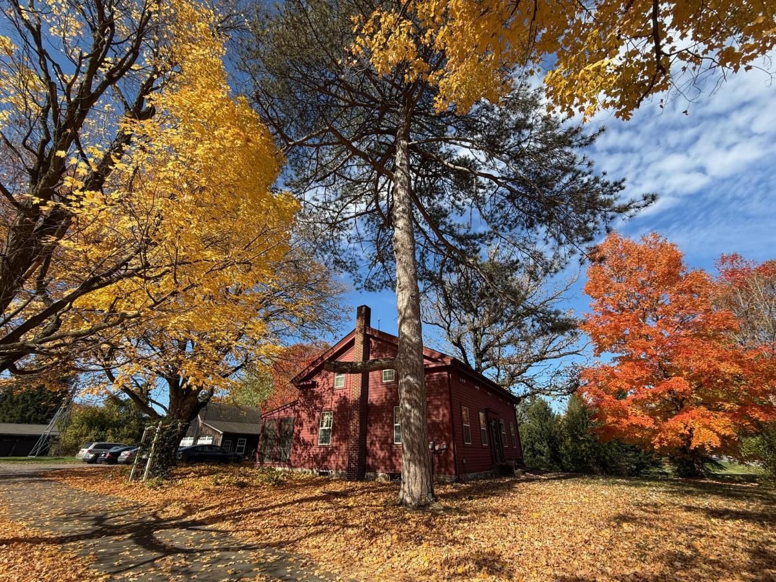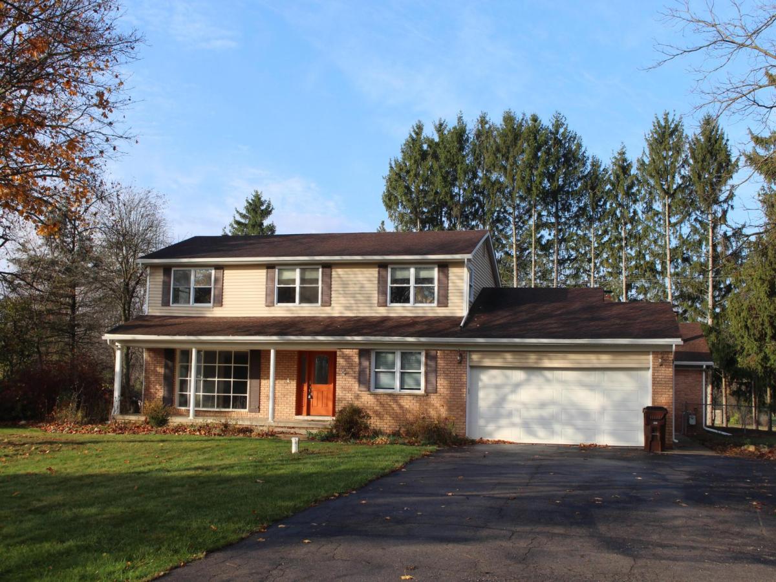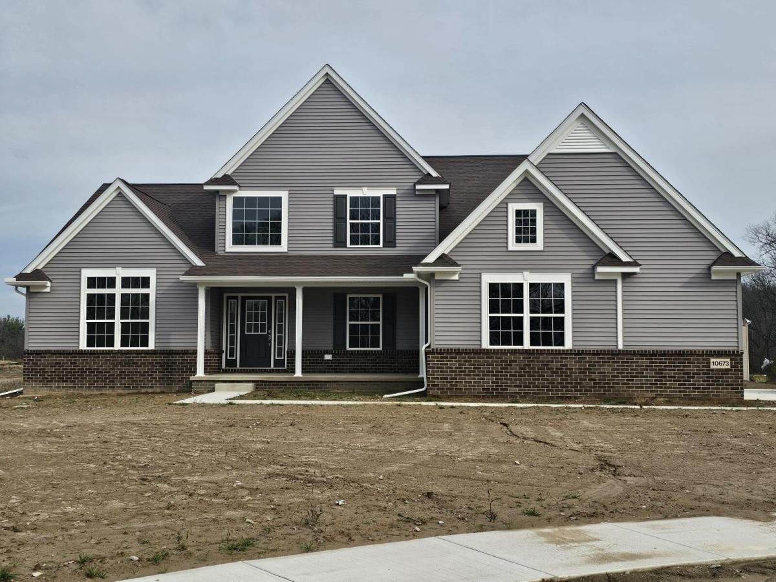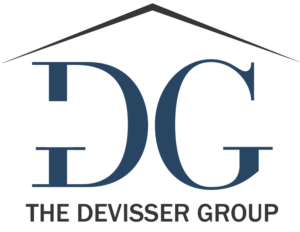Property Details
See this Listing
Mortgage Calculator
Schools
Interior
Exterior
Financial
Map
Community
- Address580 Lincolnshire Court 11 Saline MI
- SubdivisionFosdick Glen
- CitySaline
- CountyWashtenaw
- Zip Code48176
Similar Listings Nearby
- 9441 York Woods Drive
Saline, MI$799,900
1.45 miles away
- 7500 Boardwalk
Saline, MI$799,000
2.33 miles away
- 4846 W Burton Lane 22
Saline, MI$781,796
2.18 miles away
- 9004 Charter Oak Lane
Saline, MI$764,000
1.44 miles away
- 114 Beddingham Court
Saline, MI$750,000
1.10 miles away
- 617 Huntington Drive
Saline, MI$659,900
0.98 miles away
- 6200 Ann Arbor Saline Road Saline
Saline, MI$639,000
2.69 miles away
- 9370 Moon Road
Saline, MI$599,000
1.92 miles away
- 10673 Valley View Drive
Saline, MI$553,321
2.37 miles away

