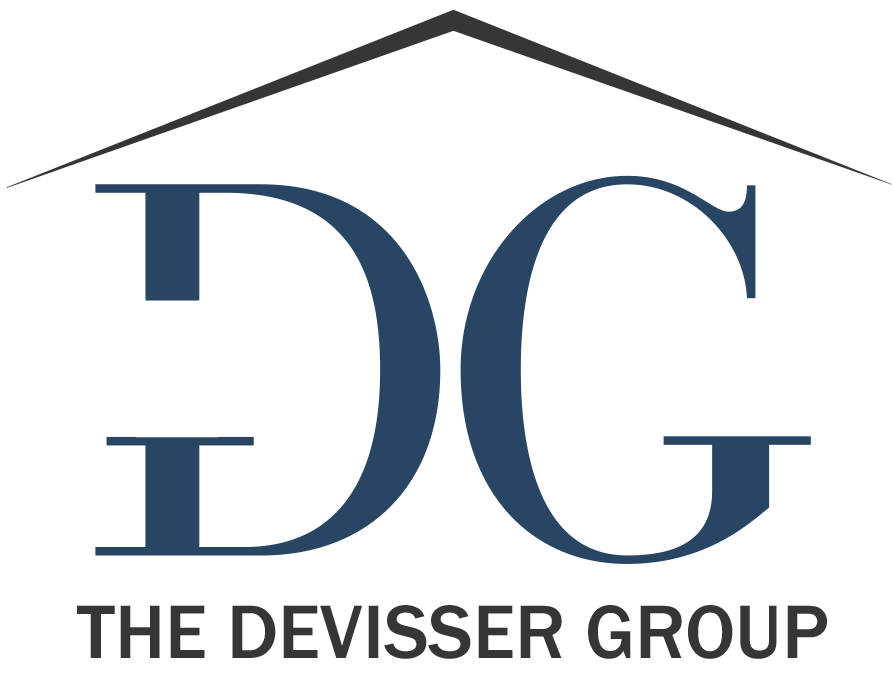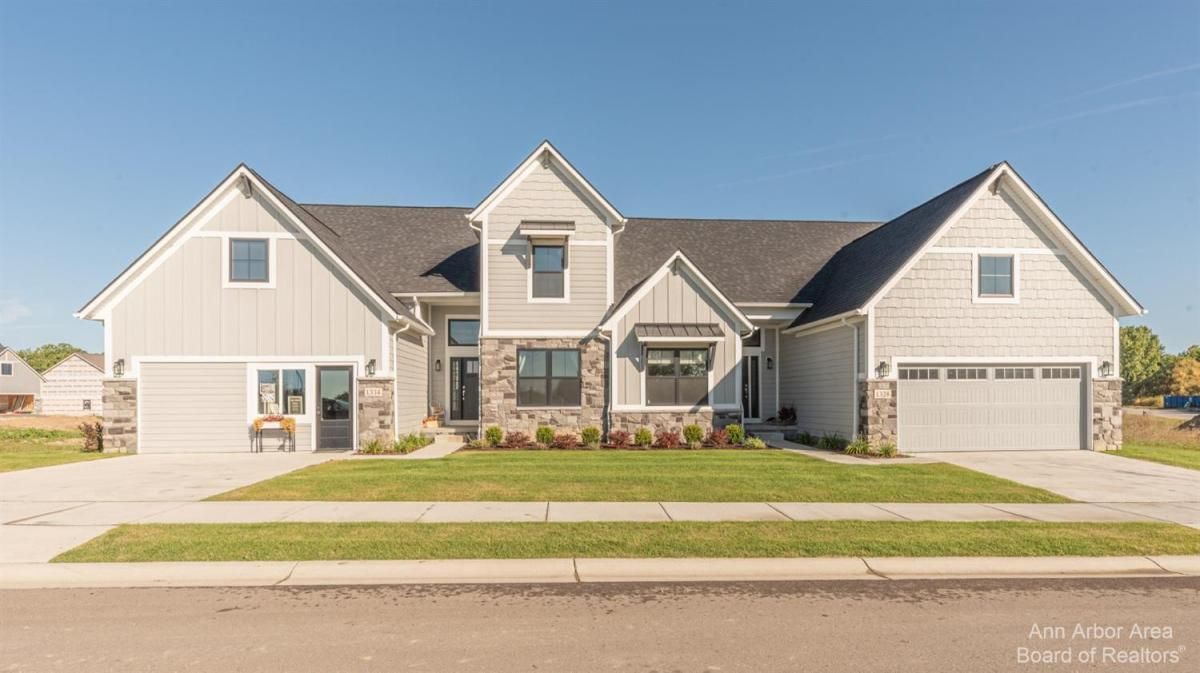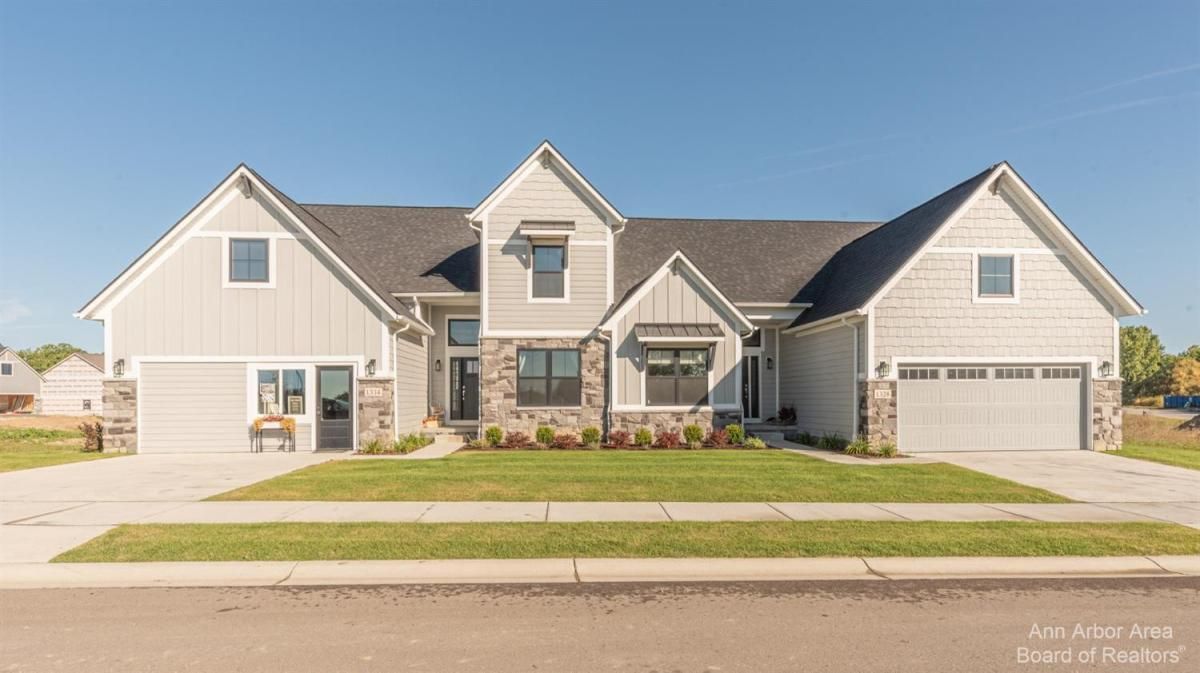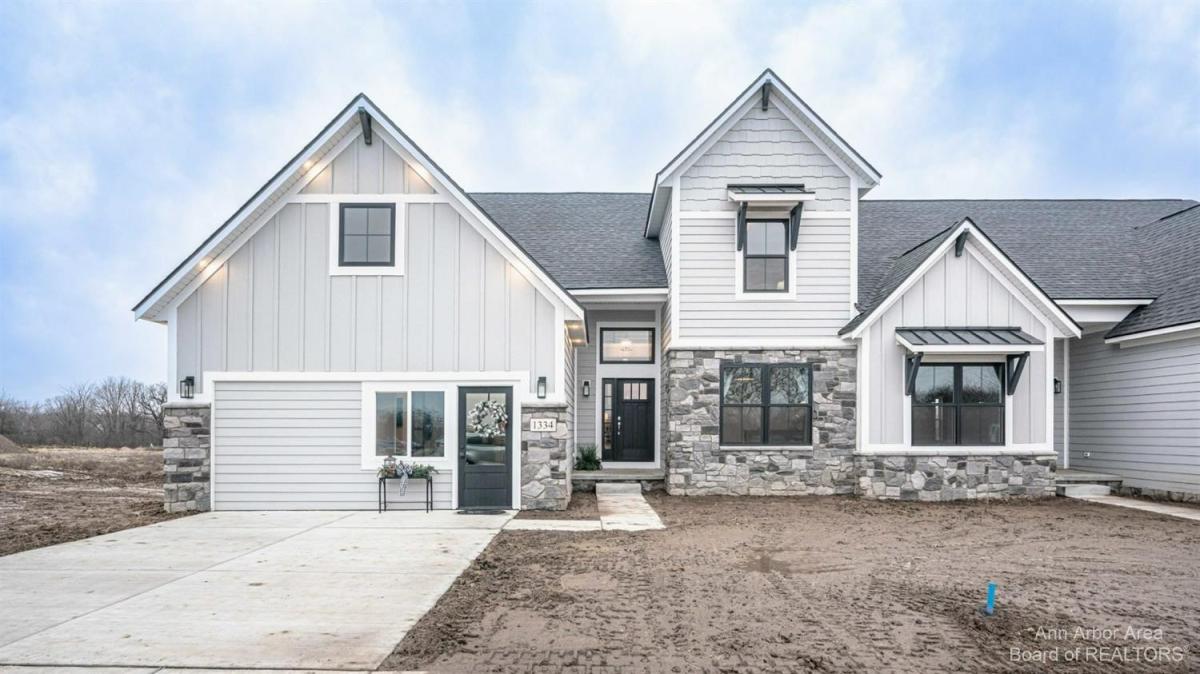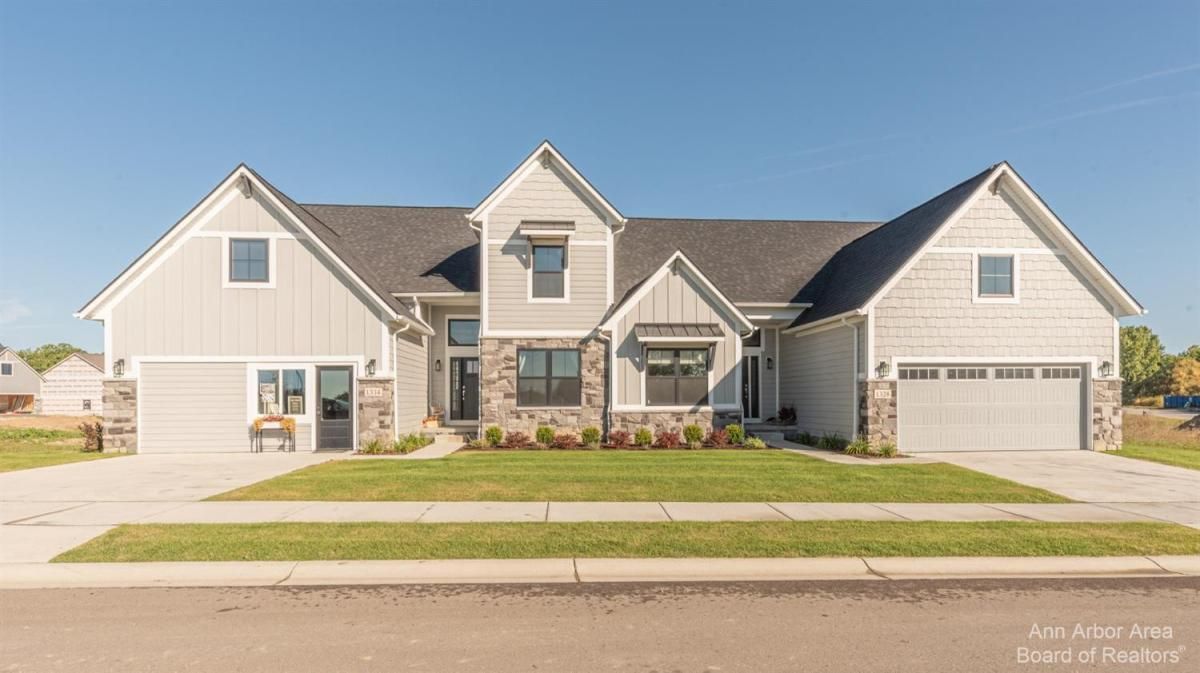To Be Built. Welcome home to Gallery Pointe! These luxurious condominiums are truly like none other w/ customizable floor plans, all with 1st floor Master bedroom options, view out and walk out lower levels, att. 2 car garages, and our standard options are top line selections that other new construction communities consider upgrades! This Ancroft B ranch model has a bright and open floor plan with true open concept living which includes a gourmet kitchen w/42 inch Merillat cabinetry, full appliance package, granite countertops, hardwood flooring, and a large center island w/overhang for benches opening to the Great Room w/vaulted ceiling and gas fireplace. The Primary bedroom suite is nicely sized and includes a huge picture window, vaulted ceiling, and private bath w/dual sinks, granite c countertops, large tiled shower and walk in closet. The 2nd front bedroom is close to the 2nd full bathroom w/tile flooring and tub/shower combo. Beautiful screened porch w/grill deck on a view out homesite. Minutes from downtown Saline and close proximity to Ann Arbor and expressways. Lower level finishing for additional bedroom and living space is a option. Low Pittsfield twp. taxes, sidewalks, walking trails, gazebo, community garden & dog run., Primary Bath, Rec Room: Space
Property Details
Price:
$515,000
MLS #:
23121324
Status:
Active Under Contract
Beds:
2
Baths:
2
Address:
45 Gallery Pointe Drive
Type:
Condo
Subtype:
Condominium
City:
Saline
Listed Date:
Jul 5, 2022
State:
MI
Finished Sq Ft:
1,556
Total Sq Ft:
1,556
ZIP:
48176
Year Built:
2022
See this Listing
Mortgage Calculator
Schools
School District:
Saline
Elementary School:
Harvest
Middle School:
Saline Middle School
High School:
Saline High School
Interior
Appliances
Refrigerator, Range, Oven, Microwave, Disposal, Dishwasher
Bathrooms
2 Full Bathrooms
Cooling
Central Air
Fireplaces Total
1
Heating
Forced Air
Laundry Features
Main Level
Exterior
Architectural Style
Contemporary
Construction Materials
Stone, Other
Exterior Features
Porch(es), Patio
Parking Features
Attached
Financial
HOA Fee
$350
HOA Frequency
Monthly
HOA Includes
Trash, Snow Removal, Lawn/Yard Care
Map
Community
- Address45 Gallery Pointe Drive Saline MI
- CitySaline
- CountyWashtenaw
- Zip Code48176
Similar Listings Nearby
- 48 Gallery Pointe Drive
Saline, MI$615,000
1.75 miles away
- 7 Gallery Pointe Dr
Saline, MI$575,000
0.72 miles away
- 47 Gallery Pointe Drive
Saline, MI$520,000
1.49 miles away

45 Gallery Pointe Drive
Saline, MI
LIGHTBOX-IMAGES
