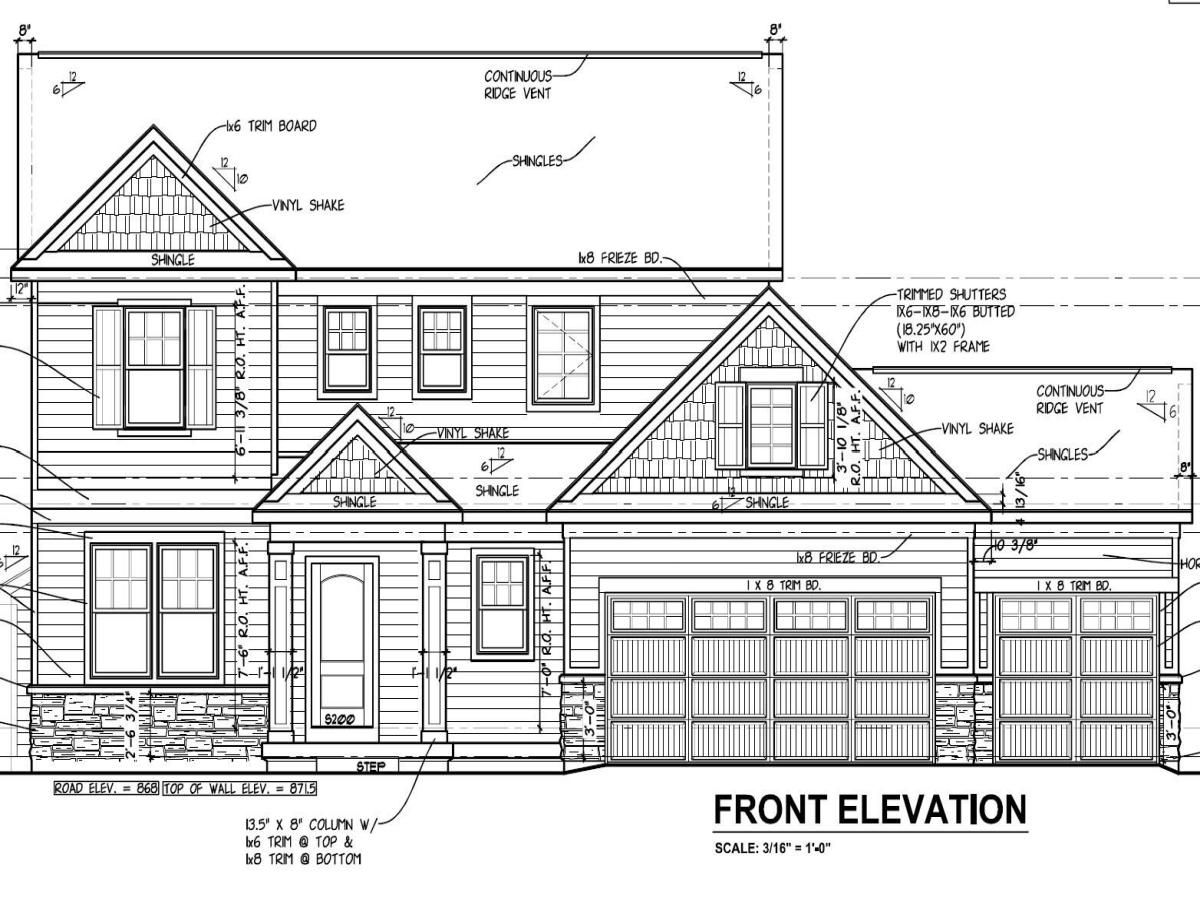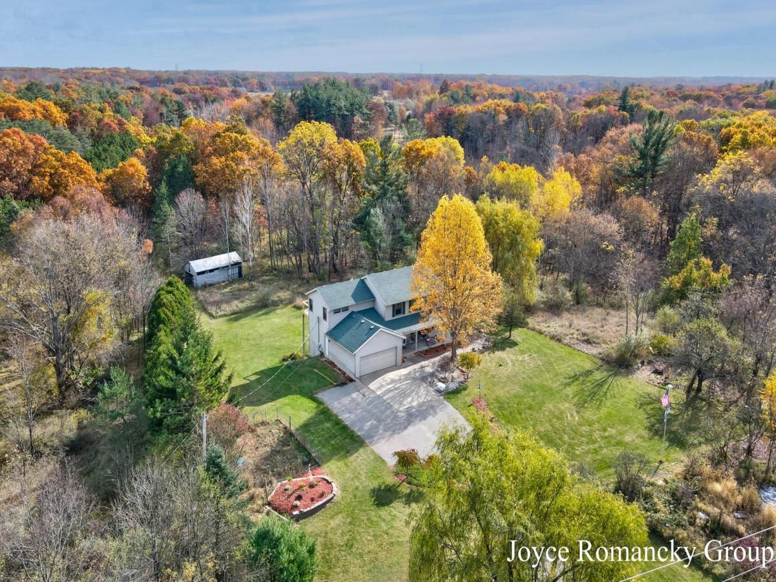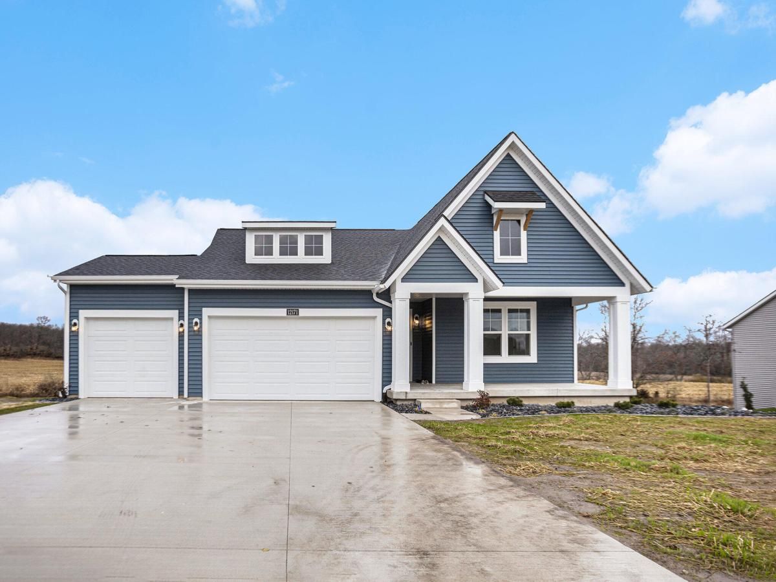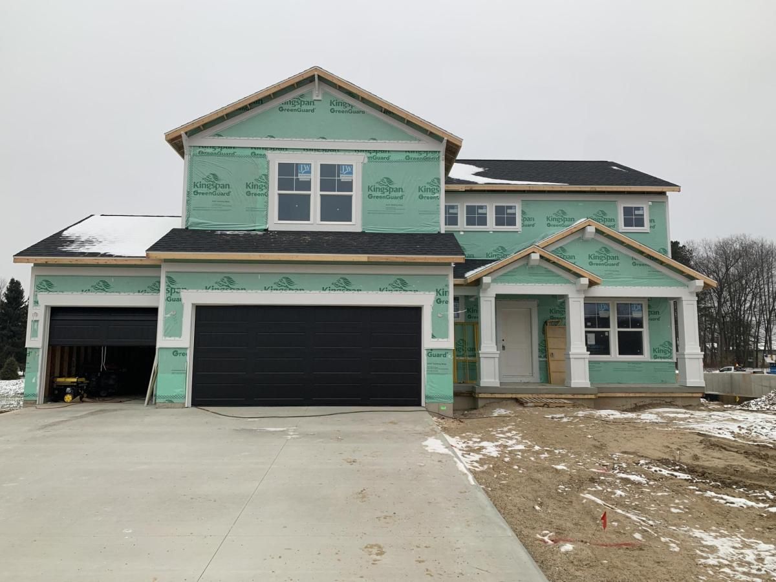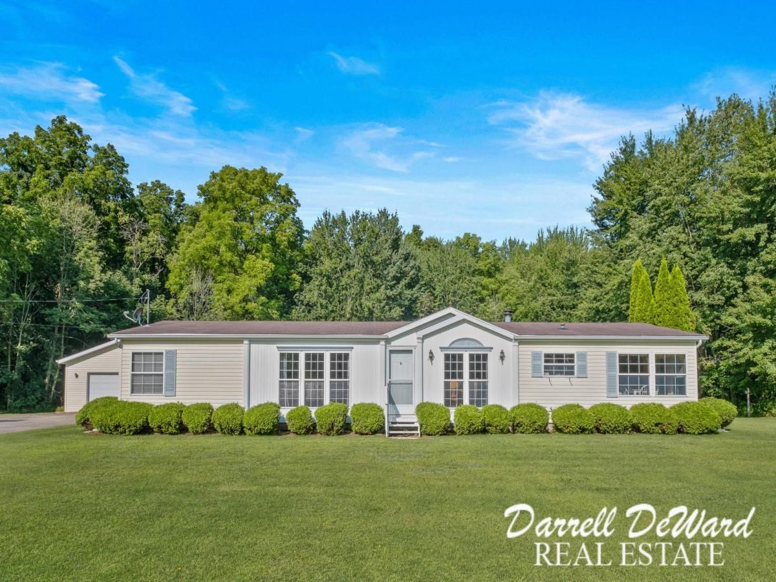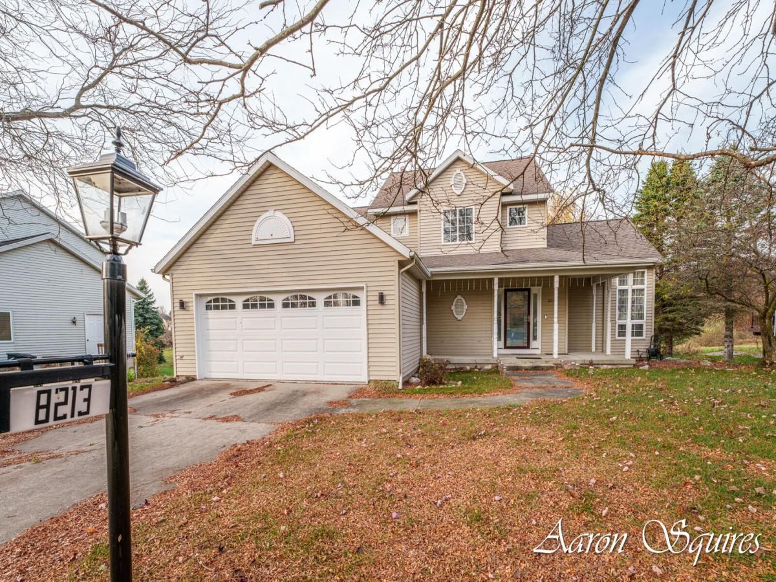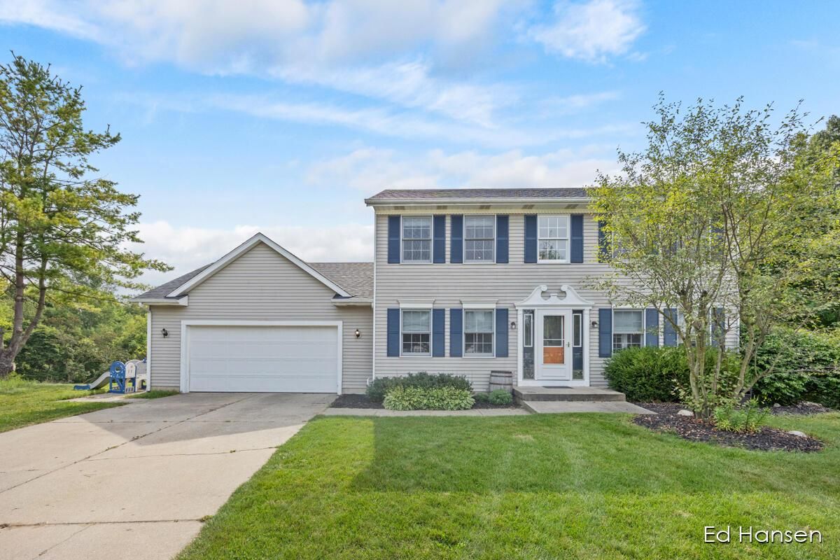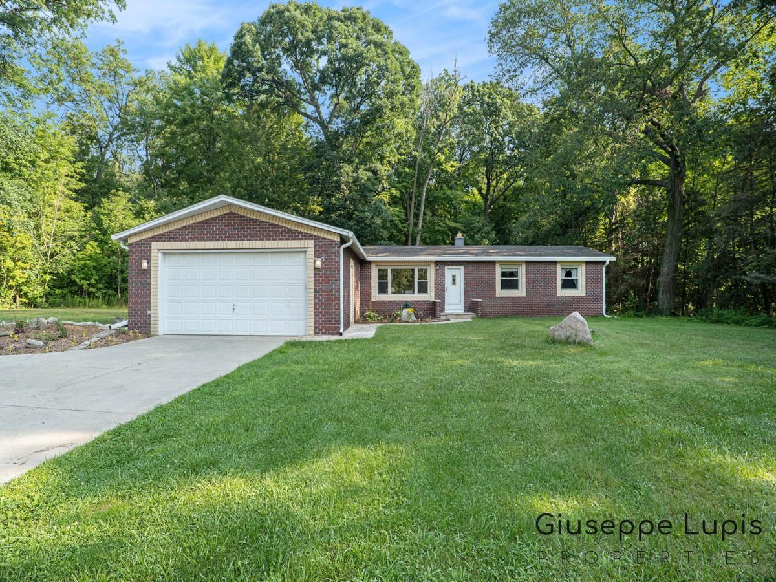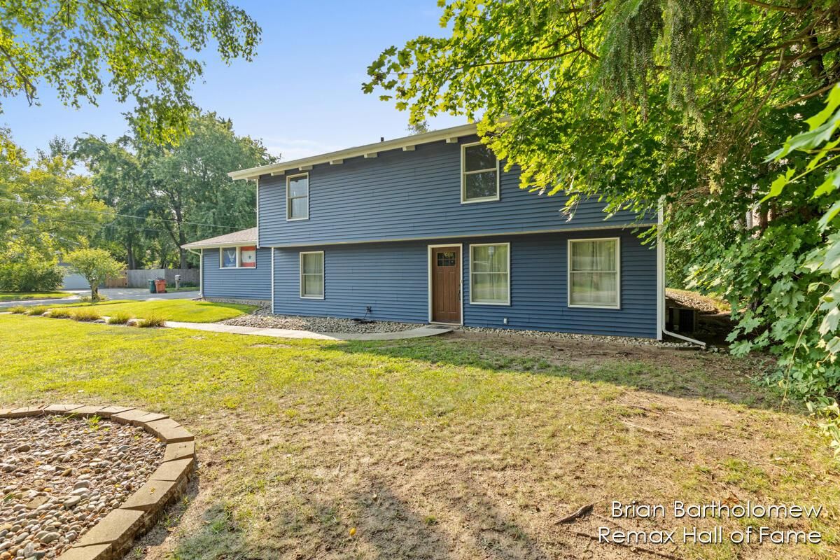Property Details
See this Listing
Mortgage Calculator
Schools
Interior
Exterior
Financial
Map
Community
- Address7876 Woodhurst Drive NE Rockford MI
- SubdivisionVillages of Silver Lake
- CityRockford
- CountyKent
- Zip Code49341
Similar Listings Nearby
- 6150 Greeley Avenue NE
Rockford, MI$624,900
1.91 miles away
- 7867 Woodhurst Drive NE
Rockford, MI$579,900
0.06 miles away
- 8214 Ramsdell Drive NE
Rockford, MI$553,360
2.06 miles away
- 7864 Woodhurst Drive
Rockford, MI$539,900
0.08 miles away
- 8349 Tiffany Ave NE
Rockford, MI$499,900
2.49 miles away
- 8213 Muscatay Grove
Rockford, MI$450,000
0.47 miles away
- 5310 Vista Royale Court NE
Rockford, MI$419,500
3.63 miles away
- 6145 10 Mile Road NE
Rockford, MI$384,900
2.92 miles away
- 5070 10 mile Road NE
Rockford, MI$369,000
3.95 miles away


