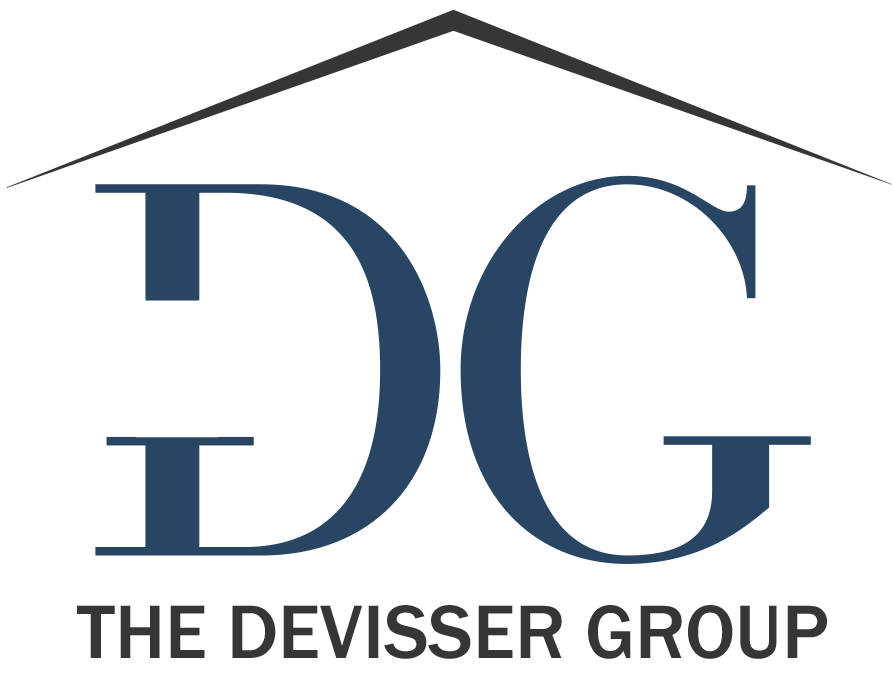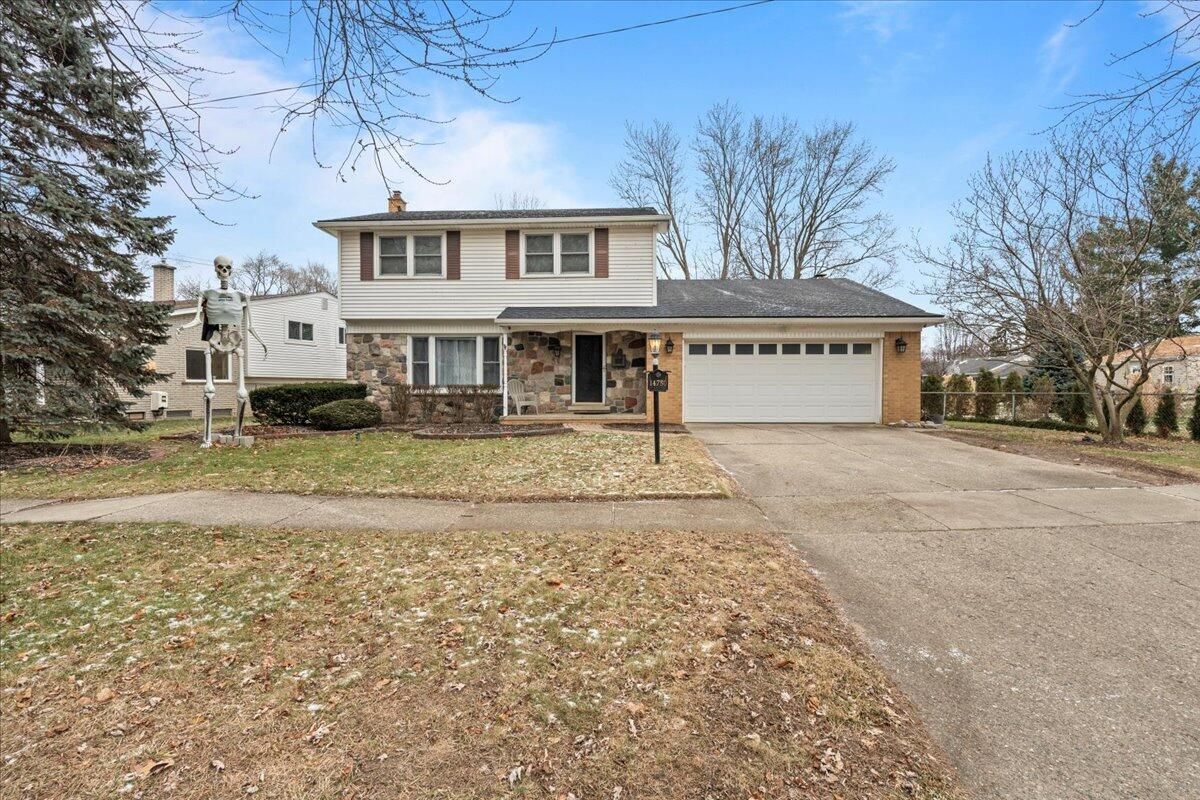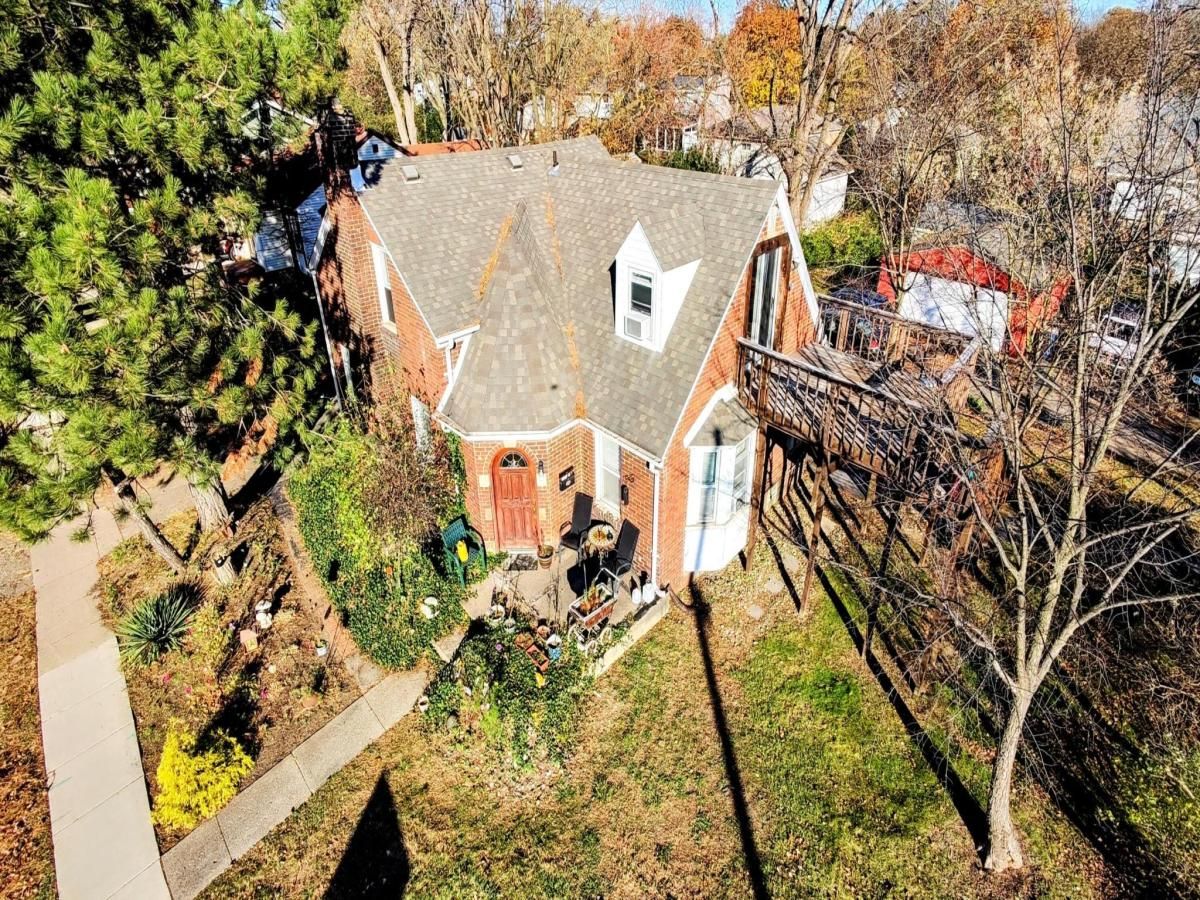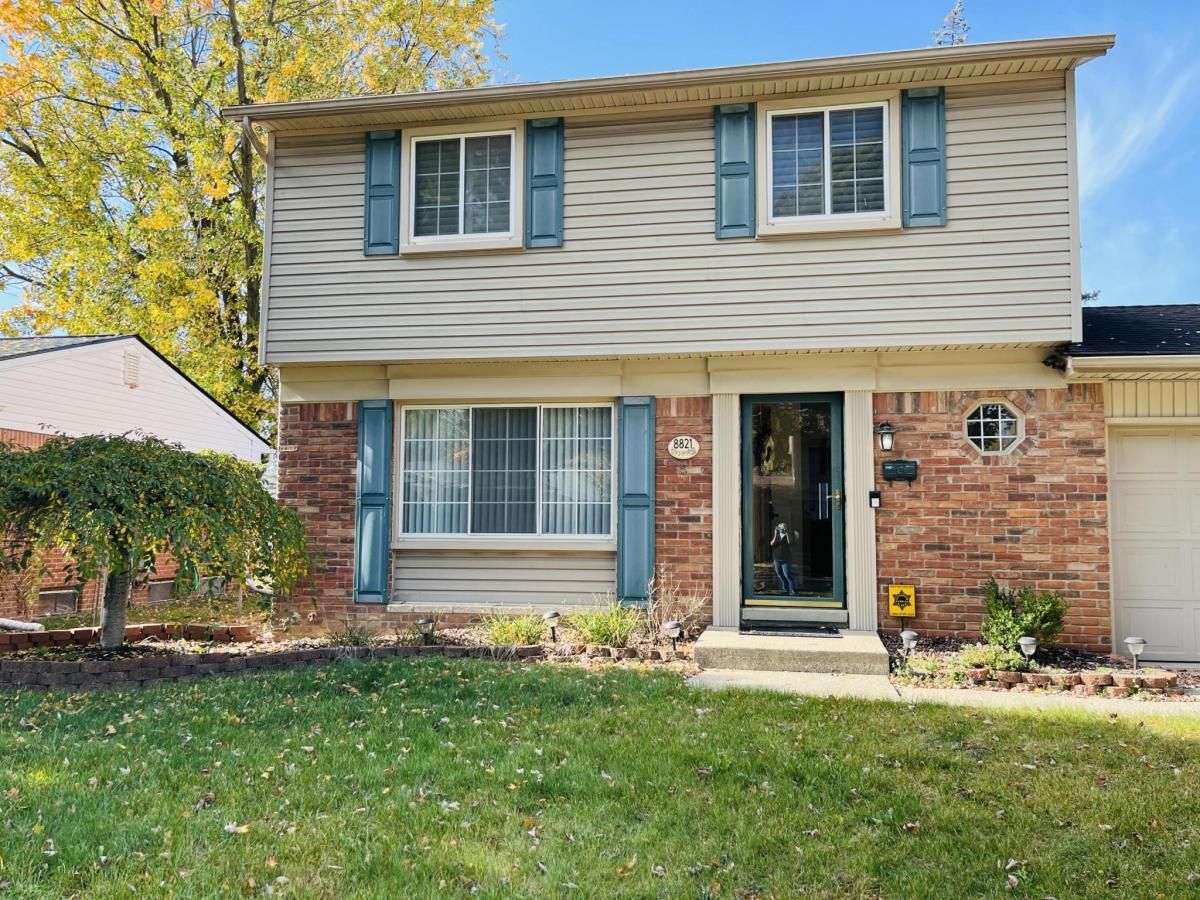Lake Pointe Village Subdivision. Stunning White Kitchen (2021) featuring Real Hardwood Floors, Quartz Countertop, Stainless Steel Appliances, Tile Backsplash, Recessed Lighting, Snack Bar opens to Eating Area with Doorwall to Oversized Concrete Patio with Party Lights. Front Facing Living Room with Recessed Lights & Hardwood Floor. Cozy Family Room with Gas Fireplace with Full Wall Hearth & Mantle, Laminate Floor. Sunroom with Wall Furnace Overlooking Spacious Fenced Yard. Upstairs has ALL Hardwood Floors. Primary Bedroom has Double Closets with Access to Main Bath featuring Double Sink, Separate Tile Shower & Bath Tub. Roof (2022), Furnace and AC (2016). Friendly Neighborhood with Elementary School, Sidewalks & Easy Access to Freeways & Downtown Plymouth. Seller Needs 60 Days Occupancy.
Property Details
Price:
$439,900
MLS #:
25001151
Status:
Active
Beds:
3
Baths:
2
Address:
14750 Robinwood Drive
Type:
Single Family
Subtype:
Single Family Residence
Subdivision:
Lakepointe Village Sub
City:
Plymouth
Listed Date:
Jan 10, 2025
State:
MI
Finished Sq Ft:
2,065
Total Sq Ft:
2,065
ZIP:
48170
Lot Size:
10,702 sqft / 0.25 acres (approx)
Year Built:
1964
See this Listing
Mortgage Calculator
Schools
School District:
Plymouth-Canton
Interior
Appliances
Washer, Refrigerator, Range, Microwave, Dryer, Disposal, Dishwasher
Bathrooms
1 Full Bathroom, 2 Half Bathrooms
Cooling
Central Air
Fireplaces Total
1
Heating
Forced Air, Space Heater
Laundry Features
Gas Dryer Hookup, In Basement, Laundry Chute, Sink, Washer Hookup
Exterior
Architectural Style
Colonial
Construction Materials
Aluminum Siding, Brick, Vinyl Siding
Exterior Features
Fenced Back, Porch(es), Patio, 3 Season Room
Parking Features
Garage Faces Front, Garage Door Opener, Attached
Financial
HOA Fee
$35
HOA Frequency
Annually
Tax Year
2024
Taxes
$4,139
Map
Community
- Address14750 Robinwood Drive Plymouth MI
- SubdivisionLakepointe Village Sub
- CityPlymouth
- CountyWayne
- Zip Code48170
Similar Listings Nearby
- 195 S Mill Street
Plymouth, MI$420,000
1.28 miles away
- 8821 Tavistock Drive
Plymouth, MI$332,000
2.85 miles away

14750 Robinwood Drive
Plymouth, MI
LIGHTBOX-IMAGES




