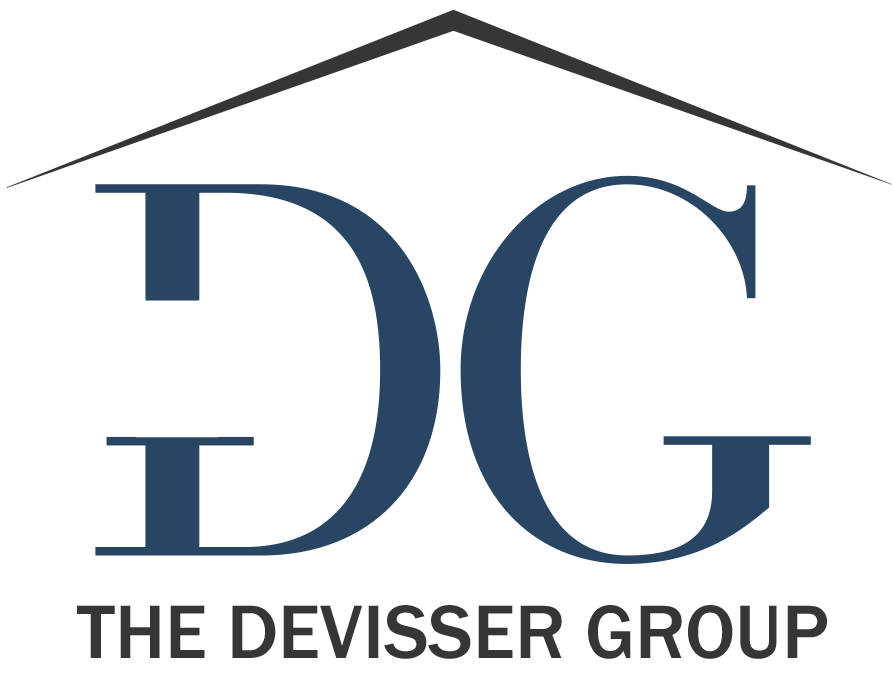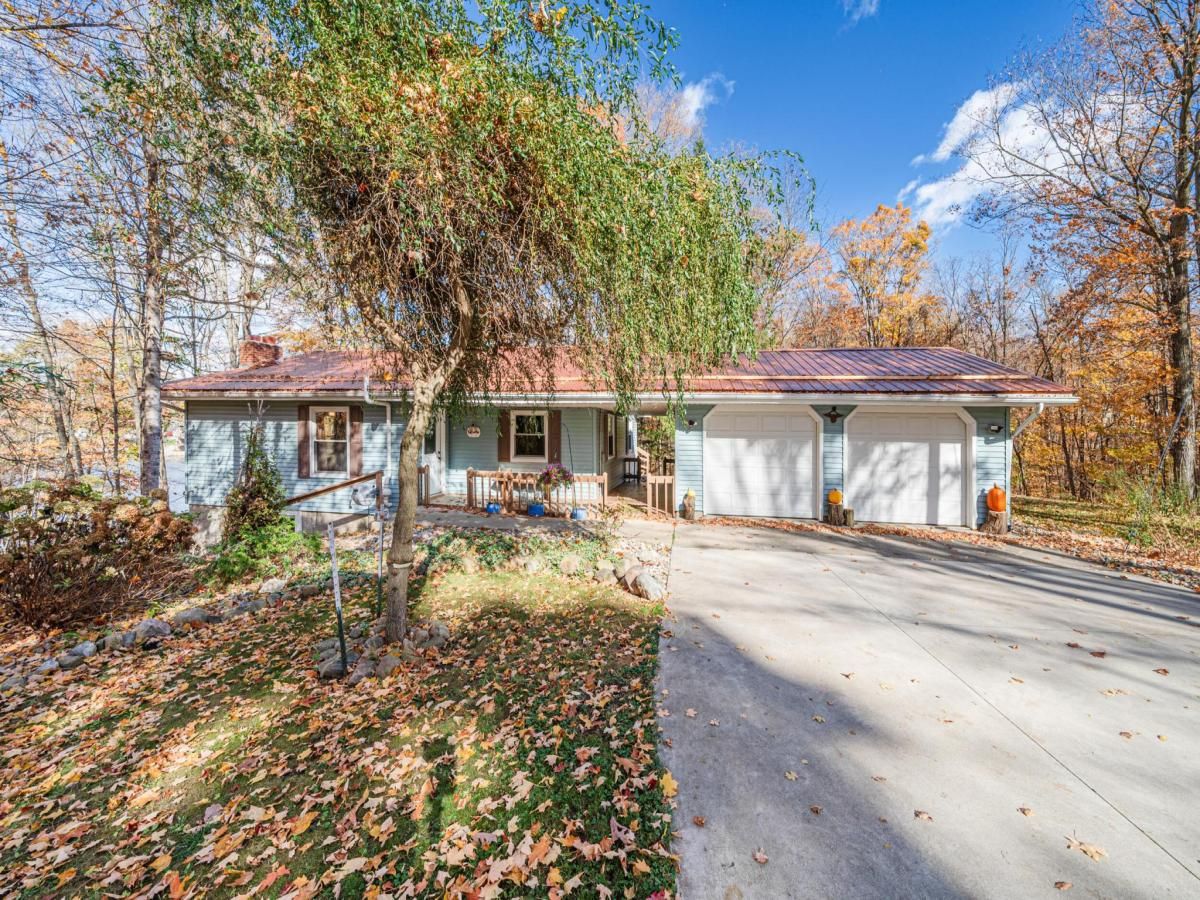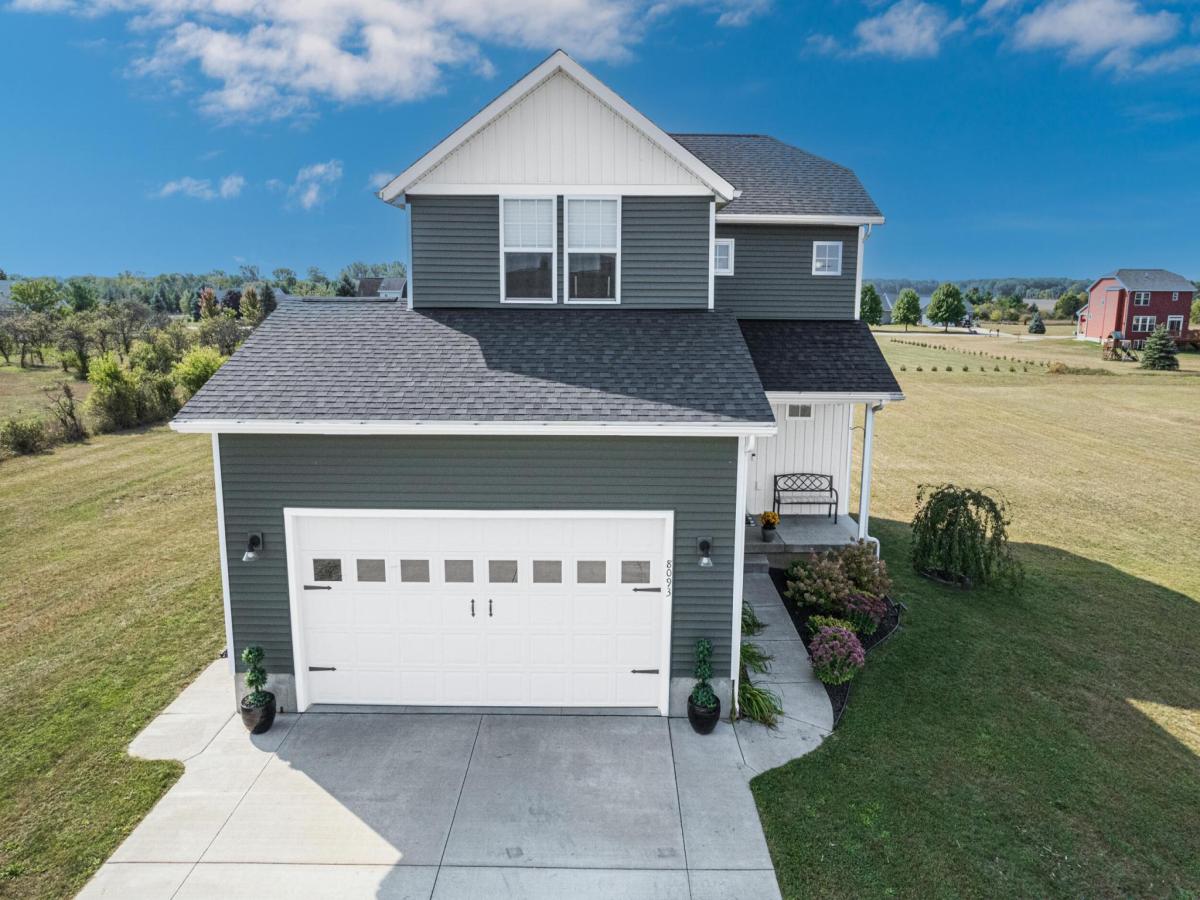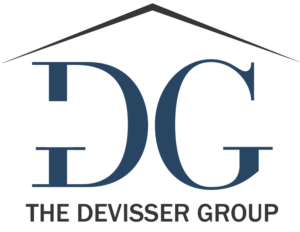Welcome to your own paradise at Rainbow Lake! This serene ranch home, nestled on 3 parcels in a wooded area with breathtaking lake views, offers an idyllic escape just waiting for you. The 2 adjacent parcels are buildable and would make a great space for a pole barn or guest house! Inside, you’ll find a bright, open-concept living space ideal for gatherings, with newly installed laminate floors leading to a cozy living room where a beautiful stone fireplace takes center stage. New, plush carpeting and plenty of natural light make it a perfect spot to relax while admiring the lake view. The kitchen is a dream for any chef, boasting abundant cabinet space, stainless steel appliances, and a stylish tin backsplash. A spacious pantry and oversized sliding glass doors lead to a private multi-tiered deck, a peaceful haven for morning coffee or summer BBQs. On the first floor, the tranquil primary bedroom provides a relaxing retreat, and the second bedroom offers flexibility for guests, a home office, or a creative space. A beautifully updated full bathroom with modern finishes completes this level. Downstairs, the finished basement offers the ultimate entertainment space, with a cozy log-cabin feel, a large third bedroom with a walk-out patio, walk-in closet, an office, and an updated bathroom featuring a luxurious soaking tub. Recent updates include a 2017 metal roof, concrete driveway, well pump, new windows and sliders with a 35-year warranty, and updated paint, light fixtures, and doors. Enjoy all the perks of a vibrant community with year-round events, from the annual poker tournament to a dazzling 4th of July fireworks show. Don’t miss out on this captivating home, schedule your showing today and experience Rainbow Lake living at its finest!
Property Details
Price:
$334,900
MLS #:
24057008
Status:
Active
Beds:
3
Baths:
2
Address:
4445 Skyline Drive
Type:
Single Family
Subtype:
Single Family Residence
Subdivision:
Rainbow Lake
City:
Perrinton
Listed Date:
Dec 5, 2024
State:
MI
Finished Sq Ft:
1,453
Total Sq Ft:
1,453
ZIP:
48871
Lot Size:
67,954 sqft / 1.56 acres (approx)
Year Built:
1974
See this Listing
Mortgage Calculator
Schools
School District:
Fulton-Middleton
Interior
Appliances
Refrigerator, Range, Oven
Bathrooms
2 Full Bathrooms
Cooling
Central Air
Fireplaces Total
1
Heating
Forced Air
Laundry Features
In Basement, In Bathroom, Laundry Closet
Exterior
Architectural Style
Ranch
Construction Materials
Vinyl Siding
Exterior Features
Porch(es), Deck(s)
Other Structures
Shed(s)
Parking Features
Garage Faces Side
Financial
HOA Fee
$175
HOA Frequency
Annually
Tax Year
2023
Taxes
$2,424
Map
Community
- Address4445 Skyline Drive Perrinton MI
- SubdivisionRainbow Lake
- CityPerrinton
- CountyGratiot
- Zip Code48871
Similar Listings Nearby
- 8093 Idared Road
St. Johns, MI$349,900
3.21 miles away

4445 Skyline Drive
Perrinton, MI
LIGHTBOX-IMAGES



