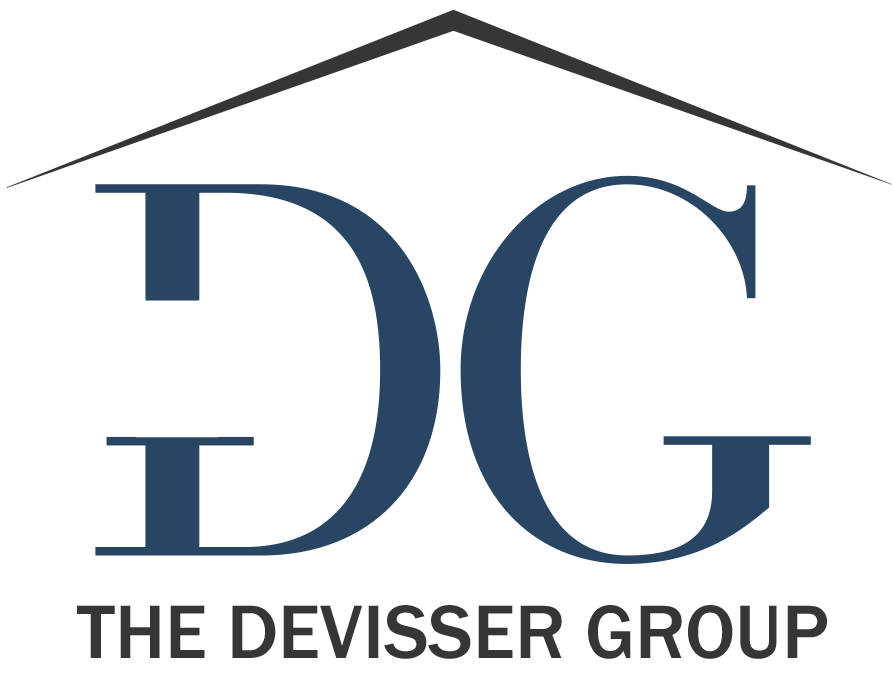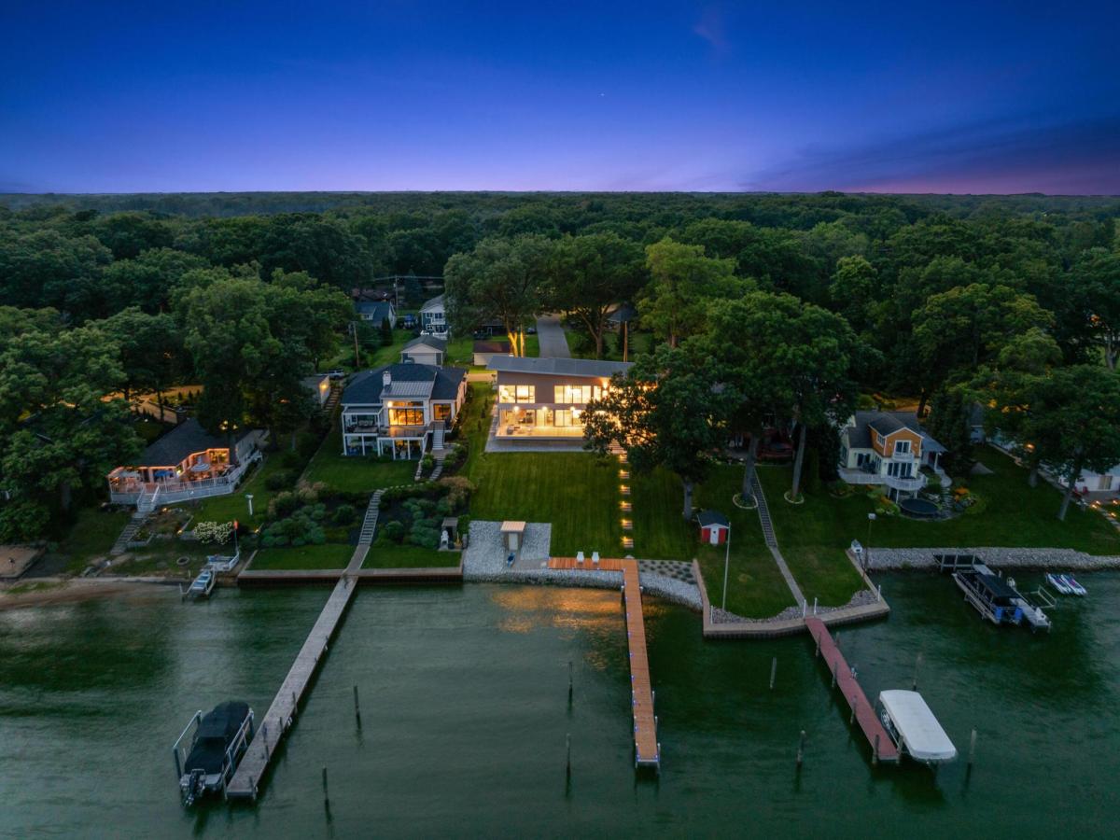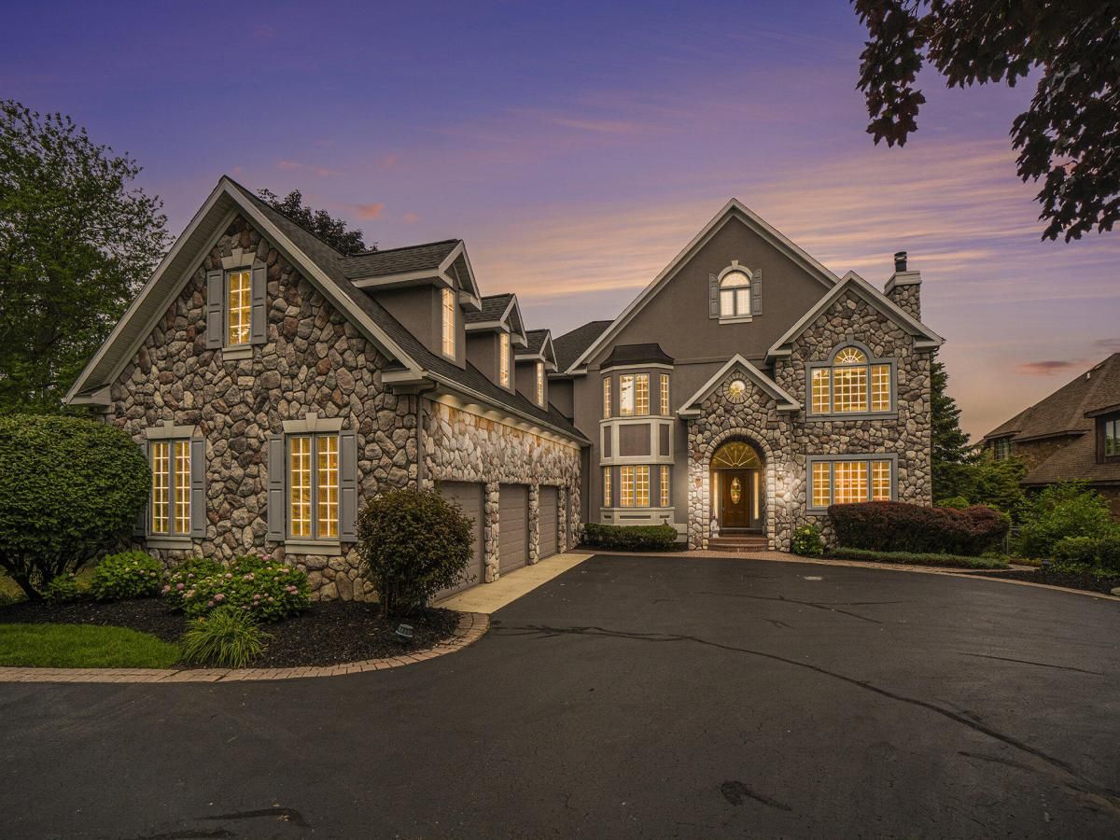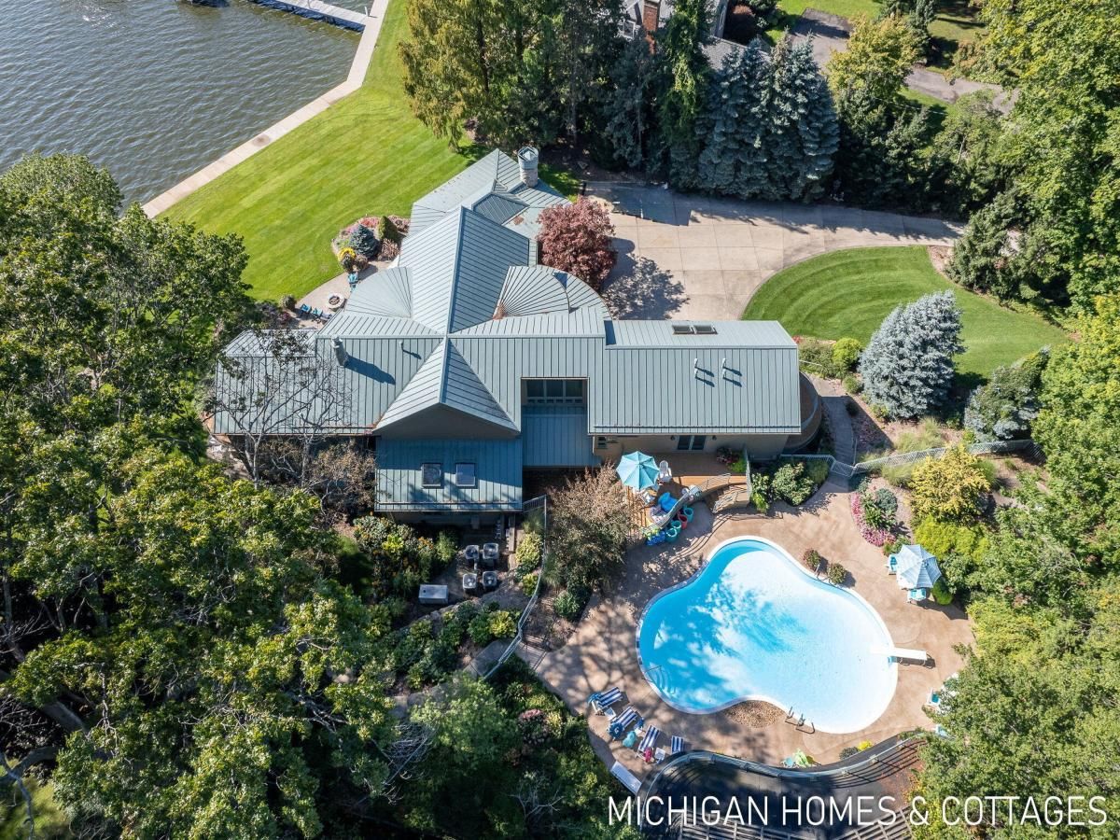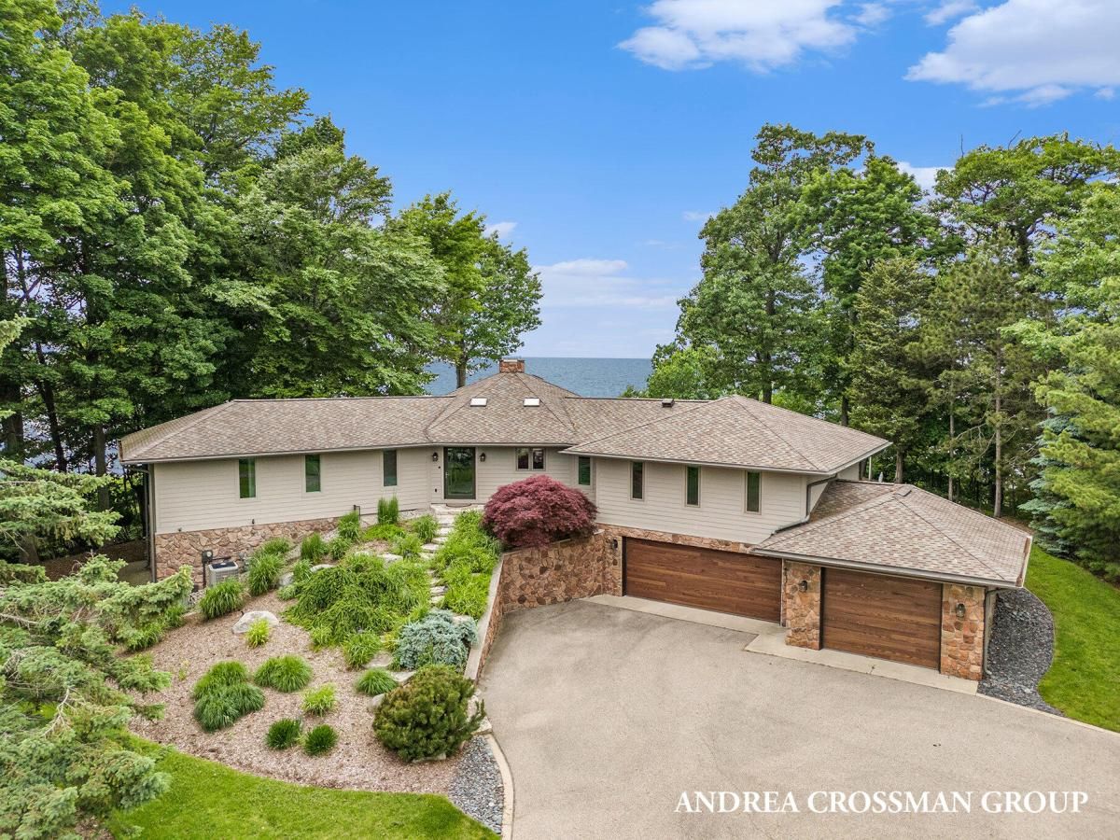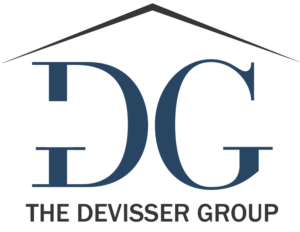Welcome to Interlok House, a modern lakefront home perched on a hill overlooking Lake Macatawa. This home is tailored to Western Michigan’s lake living lifestyle. Named for its interlocking courtyards and rooms, Interlok House integrates indoor and outdoor spaces with lake views throughout. The open-concept main living area includes a kitchen with a 12-foot island, Thermador appliances, and a butler’s pantry. The living room has a linear gas fireplace framed by a limestone surround, a custom floating mantle, and opens to a large outdoor deck. The home features three private bedroom suites, each with lake views. The ground-floor suite has radiant heated floors and terrazzo tile, while the upstairs suites include a balcony, freestanding tub, and spa-inspired baths. Outside, amenities include a 100-foot permanent dock, Japanese-inspired courtyards, and a deck with a natural gas grill, firepit, and sound system. The property is prepared for optional pool or spa installation and built with energy-efficient materials, with home automation systems and upgrades for geothermal or solar power.
The oversized garage includes EV chargers, and the motor court, framed by limestone block walls, offers a private entry. Constructed with engineered truss floors and soundproof walls, the exterior uses cedar siding, LP panels, and standing seam metal for low maintenance. Additional features include integrated AV systems, whole-house dehumidification, and landscaping with native plants. Interlok House combines modern luxury with energy efficiency and sustainable features.
The oversized garage includes EV chargers, and the motor court, framed by limestone block walls, offers a private entry. Constructed with engineered truss floors and soundproof walls, the exterior uses cedar siding, LP panels, and standing seam metal for low maintenance. Additional features include integrated AV systems, whole-house dehumidification, and landscaping with native plants. Interlok House combines modern luxury with energy efficiency and sustainable features.
Property Details
Price:
$3,500,000
MLS #:
24058414
Status:
Active
Beds:
3
Baths:
3.5
Address:
602 Lawn Avenue
Type:
Single Family
Subtype:
Single Family Residence
City:
Holland
Listed Date:
Nov 7, 2024
State:
MI
Finished Sq Ft:
3,499
Total Sq Ft:
3,499
ZIP:
49424
Lot Size:
16,335 sqft / 0.38 acres (approx)
Year Built:
2024
See this Listing
Mortgage Calculator
Schools
School District:
West Ottawa
Interior
Appliances
Washer, Refrigerator, Range, Oven, Microwave, Dryer, Disposal, Dishwasher, Bar Fridge, Built- In Gas Oven
Bathrooms
3 Full Bathrooms, 1 Half Bathroom
Cooling
Central Air
Fireplaces Total
1
Heating
Forced Air
Laundry Features
Main Level
Exterior
Architectural Style
Contemporary
Construction Materials
Aluminum Siding, Hardi Plank Type
Exterior Features
Balcony, Deck(s)
Parking Features
Attached
Financial
Tax Year
2024
Taxes
$24,707
Map
Community
- Address602 Lawn Avenue Holland MI
- CityHolland
- CountyOttawa
- Zip Code49424
Similar Listings Nearby
- 645 S Shore Drive
Holland, MI$4,500,000
0.57 miles away
- 173 Oakwood Avenue
Holland, MI$3,750,000
0.76 miles away
- 260 Sunset Bluff Court
Holland, MI$2,500,000
3.80 miles away

602 Lawn Avenue
Holland, MI
LIGHTBOX-IMAGES
