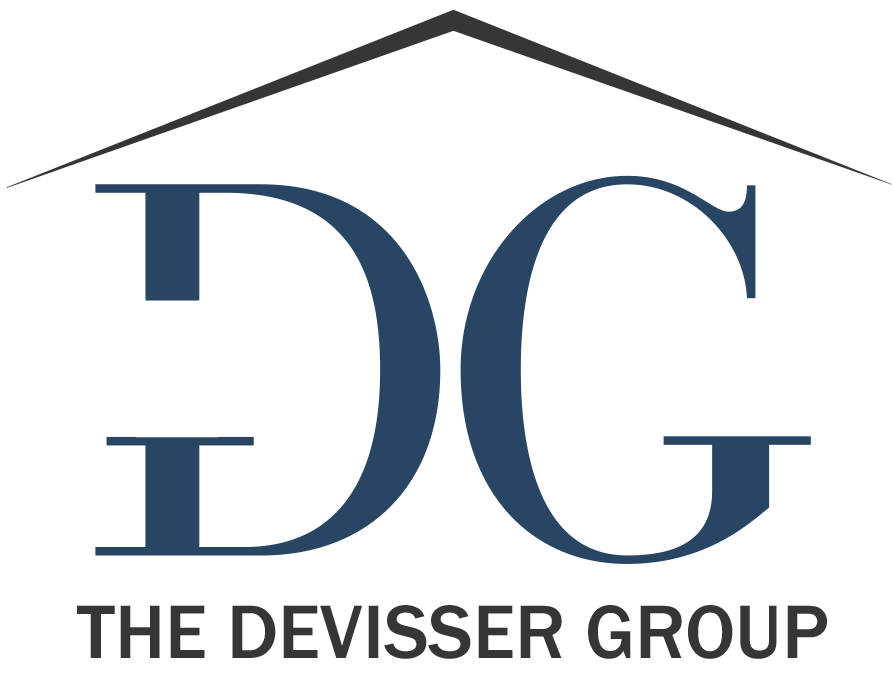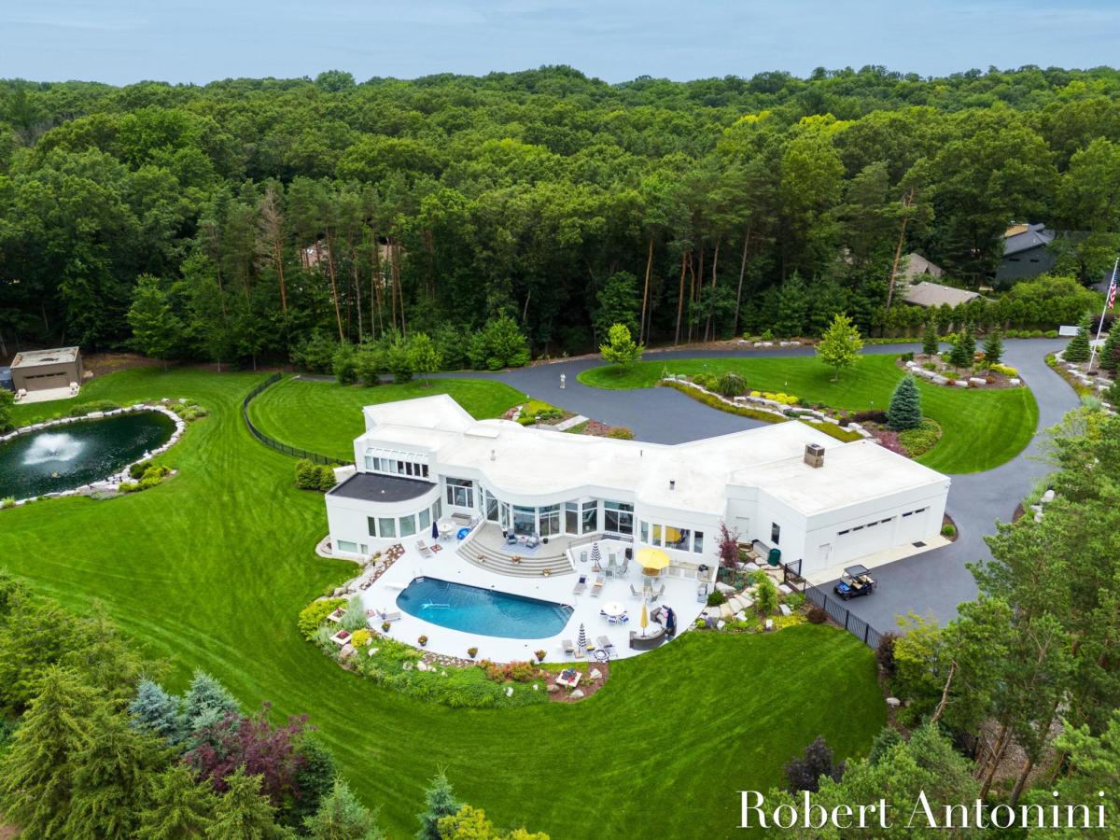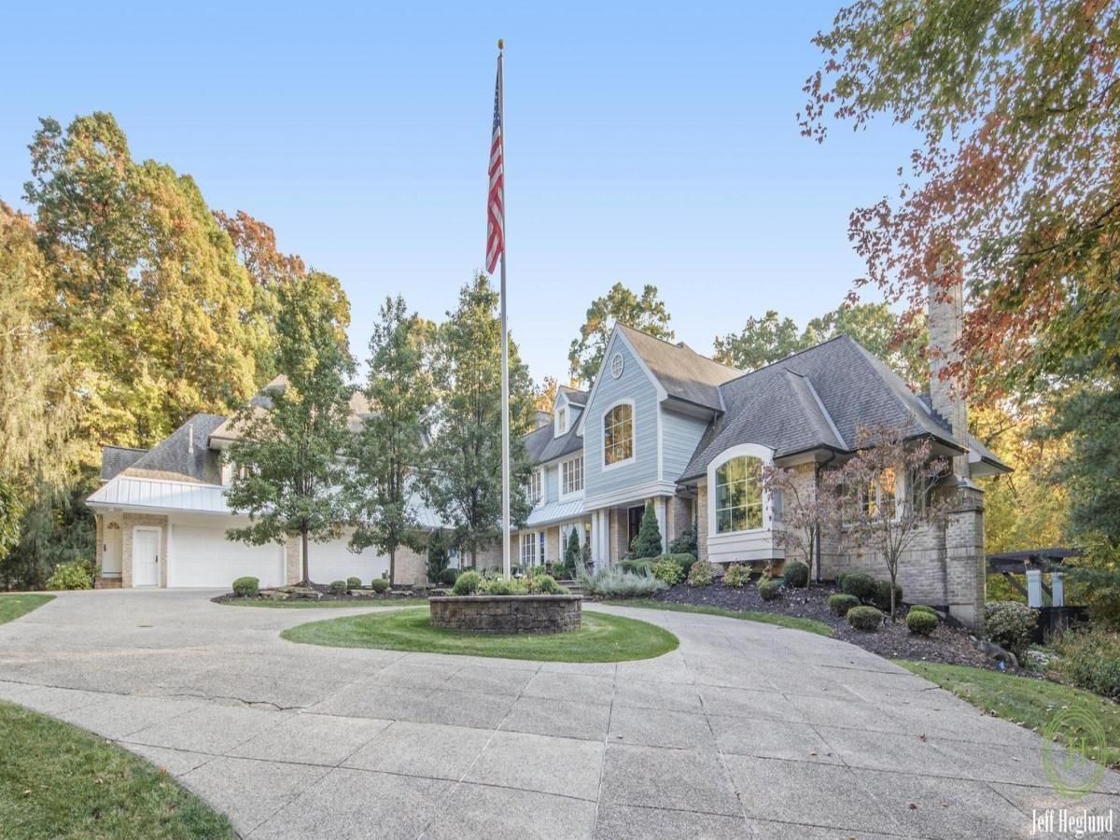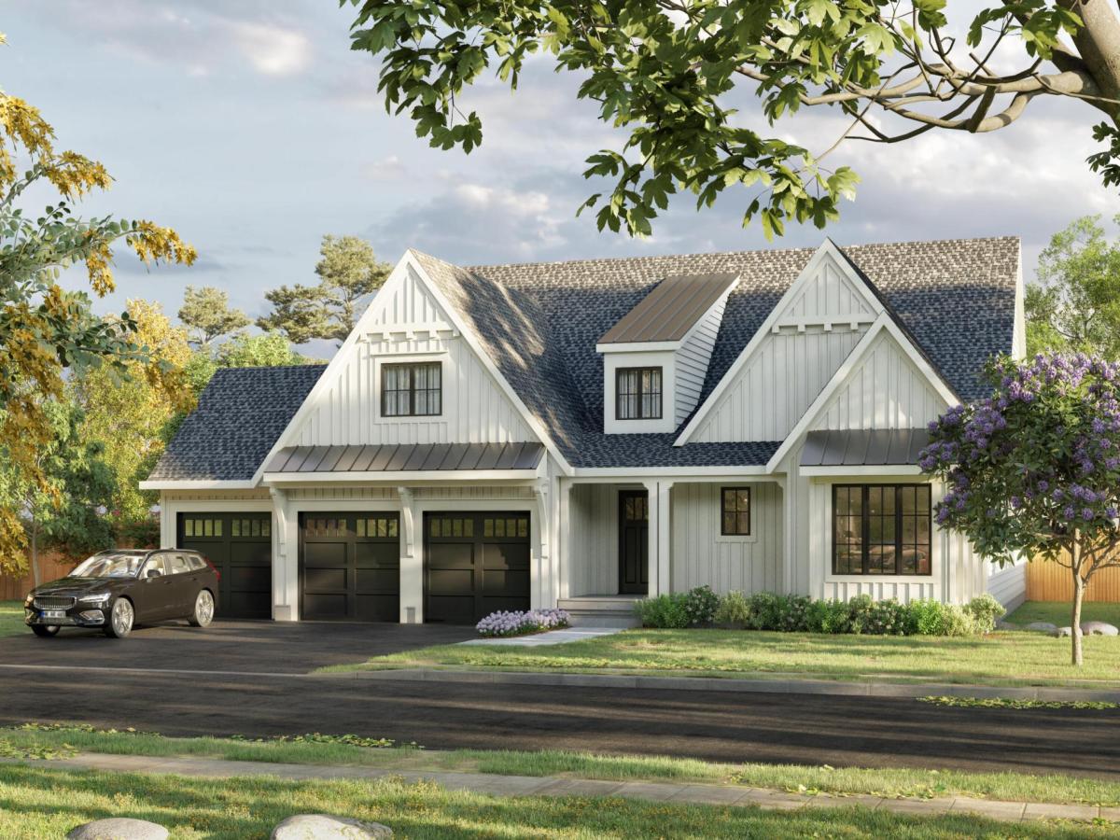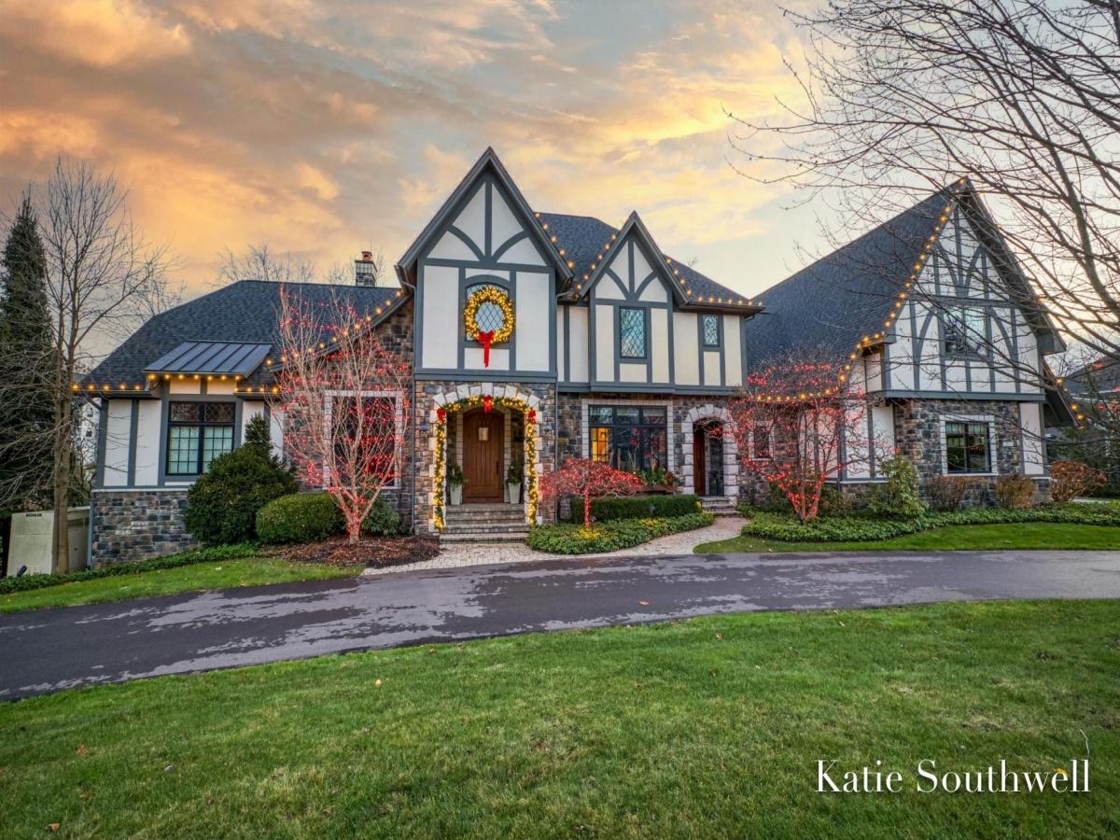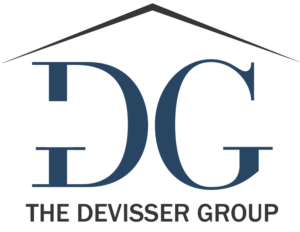In Forest Hills Central, it is a rare opportunity to find a location, property, and setting that boasts such exceptional home design and quality. With $2 million invested in upgrades and renovations, over 90% of this residence and estate has been meticulously updated. This extraordinary home offers panoramic views of a private estate that evokes a resort-like ambiance and is ready for your arrival.
Designed by Vernon Ohlman, the estate encompasses 2.4 acres of lush landscaping, featuring a waterfall with a fountain pond, a storage barn, a heated pool, and a backyard retreat patio complete with a kitchen. The property includes four bedrooms, four bathrooms, heated flooring in select areas, and a finished garage with a six-stall HVAC system. The great room is enhanced by a fireplace, while the gourmet kitchen and butler’s pantry provide ample space for culinary endeavors. The home also boasts exceptional living areas, including an impressive sunroom.
The master suite is elegantly sunken and features a luxurious spa shower, a soaking tub, and his-and-her vanities and closets that offer breathtaking views from floor to ceiling. The walkout lower level presents an open floor plan that is ideal for entertainment, encompassing a spacious recreation/gaming room, a wet bar/kitchen, a movie theater room, a fitness center, and a bedroom suite.
Additional features of this remarkable property include electric Wi-Fi blinds, a home sound system, comprehensive lighting control throughout the house, a generator, and a newly coated driveway. There is undoubtedly much more to discover; therefore, we encourage you to schedule a private showing. We look forward to introducing you to this incredible residence that you will soon call home.
Designed by Vernon Ohlman, the estate encompasses 2.4 acres of lush landscaping, featuring a waterfall with a fountain pond, a storage barn, a heated pool, and a backyard retreat patio complete with a kitchen. The property includes four bedrooms, four bathrooms, heated flooring in select areas, and a finished garage with a six-stall HVAC system. The great room is enhanced by a fireplace, while the gourmet kitchen and butler’s pantry provide ample space for culinary endeavors. The home also boasts exceptional living areas, including an impressive sunroom.
The master suite is elegantly sunken and features a luxurious spa shower, a soaking tub, and his-and-her vanities and closets that offer breathtaking views from floor to ceiling. The walkout lower level presents an open floor plan that is ideal for entertainment, encompassing a spacious recreation/gaming room, a wet bar/kitchen, a movie theater room, a fitness center, and a bedroom suite.
Additional features of this remarkable property include electric Wi-Fi blinds, a home sound system, comprehensive lighting control throughout the house, a generator, and a newly coated driveway. There is undoubtedly much more to discover; therefore, we encourage you to schedule a private showing. We look forward to introducing you to this incredible residence that you will soon call home.
Property Details
Price:
$3,250,000
MLS #:
24047045
Status:
Active
Beds:
4
Baths:
4.5
Address:
1835 Linson Court SE
Type:
Single Family
Subtype:
Single Family Residence
Subdivision:
Beard Farm
City:
Grand Rapids
Listed Date:
Sep 6, 2024
State:
MI
Finished Sq Ft:
3,969
Total Sq Ft:
3,969
ZIP:
49546
Lot Size:
104,544 sqft / 2.40 acres (approx)
Year Built:
1987
See this Listing
Mortgage Calculator
Schools
School District:
Forest Hills
Interior
Appliances
Washer, Refrigerator, Oven, Microwave, Dryer, Double Oven, Dishwasher, Cooktop, Bar Fridge, Built- In Gas Oven
Bathrooms
4 Full Bathrooms, 1 Half Bathroom
Cooling
Central Air
Fireplaces Total
2
Heating
Forced Air
Laundry Features
Laundry Room, Main Level, Sink
Exterior
Architectural Style
Contemporary
Construction Materials
Stucco
Exterior Features
Fenced Back, Porch(es), Patio, Deck(s)
Parking Features
Garage Door Opener, Attached
Financial
Tax Year
2023
Taxes
$11,531
Map
Community
- Address1835 Linson Court SE Grand Rapids MI
- SubdivisionBeard Farm
- CityGrand Rapids
- CountyKent
- Zip Code49546
Similar Listings Nearby
- 543 Roundtree Drive NE
Ada, MI$3,375,000
3.88 miles away
- 2429 Gilmour Street SE
East Grand Rapids, MI$2,580,000
4.84 miles away
- 5742 Manchester Hills Drive SE
Grand Rapids, MI$2,300,000
0.57 miles away

1835 Linson Court SE
Grand Rapids, MI
LIGHTBOX-IMAGES
