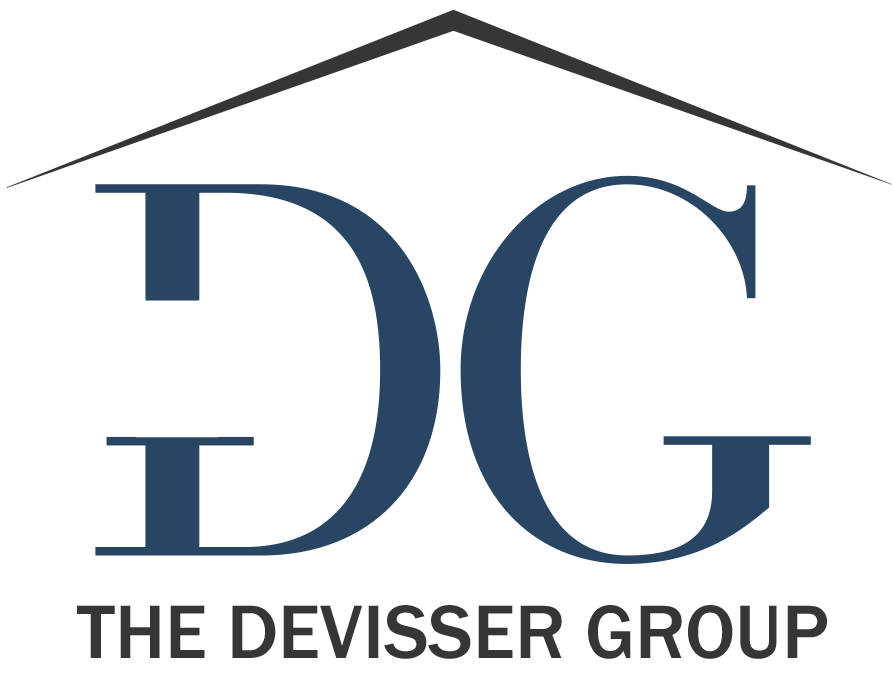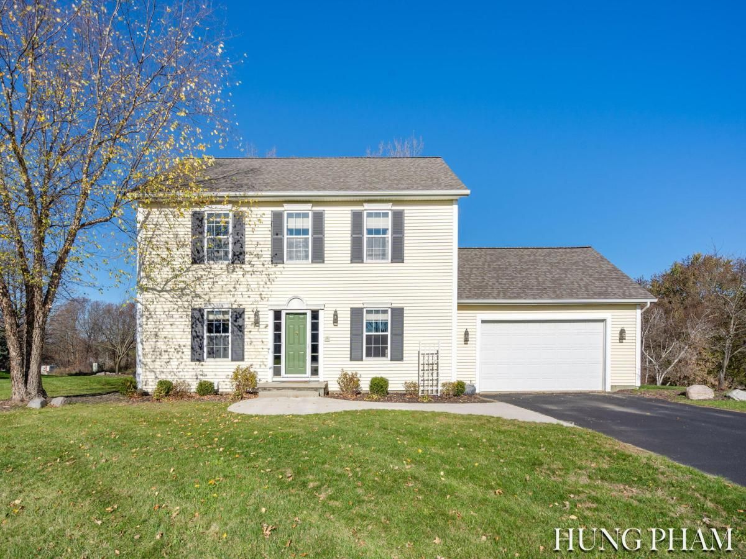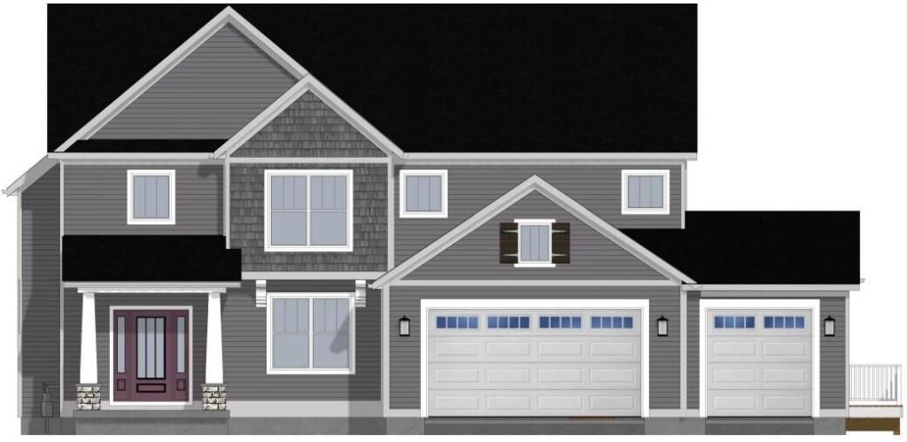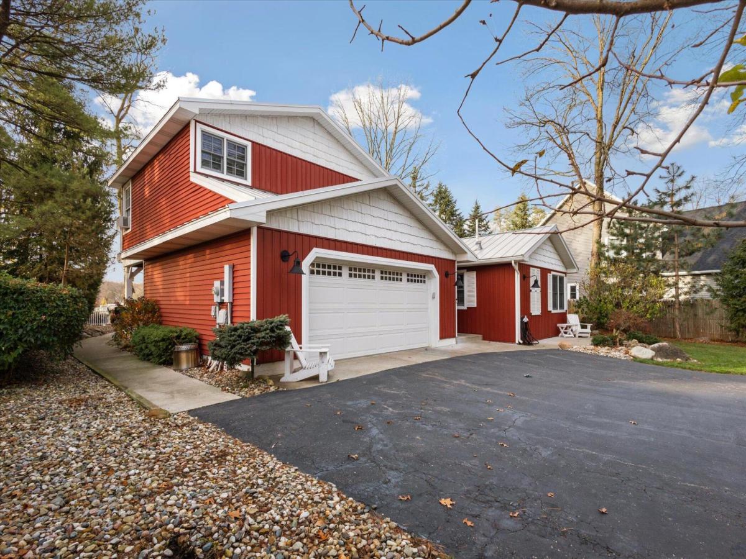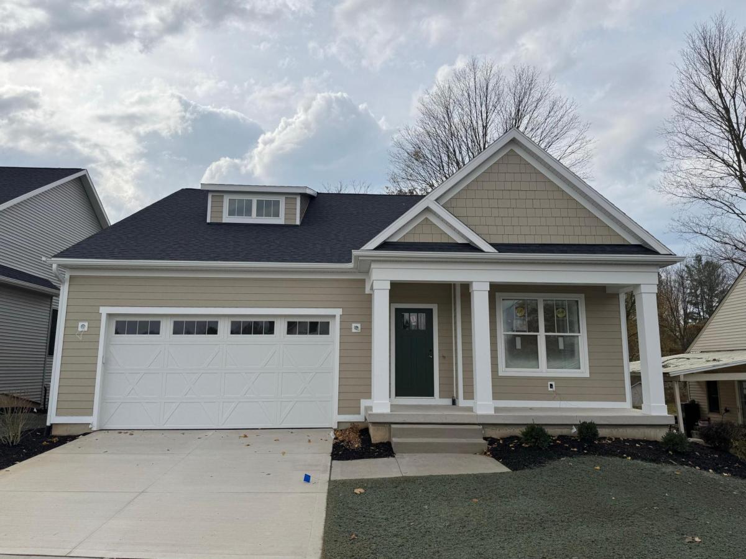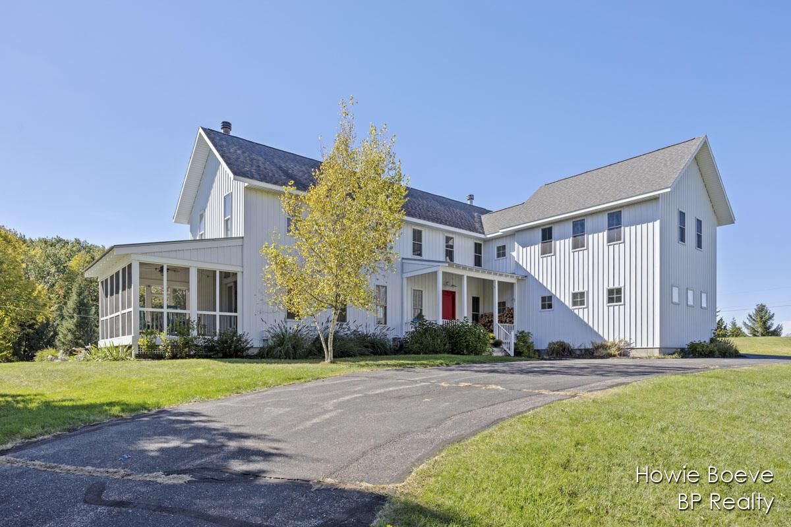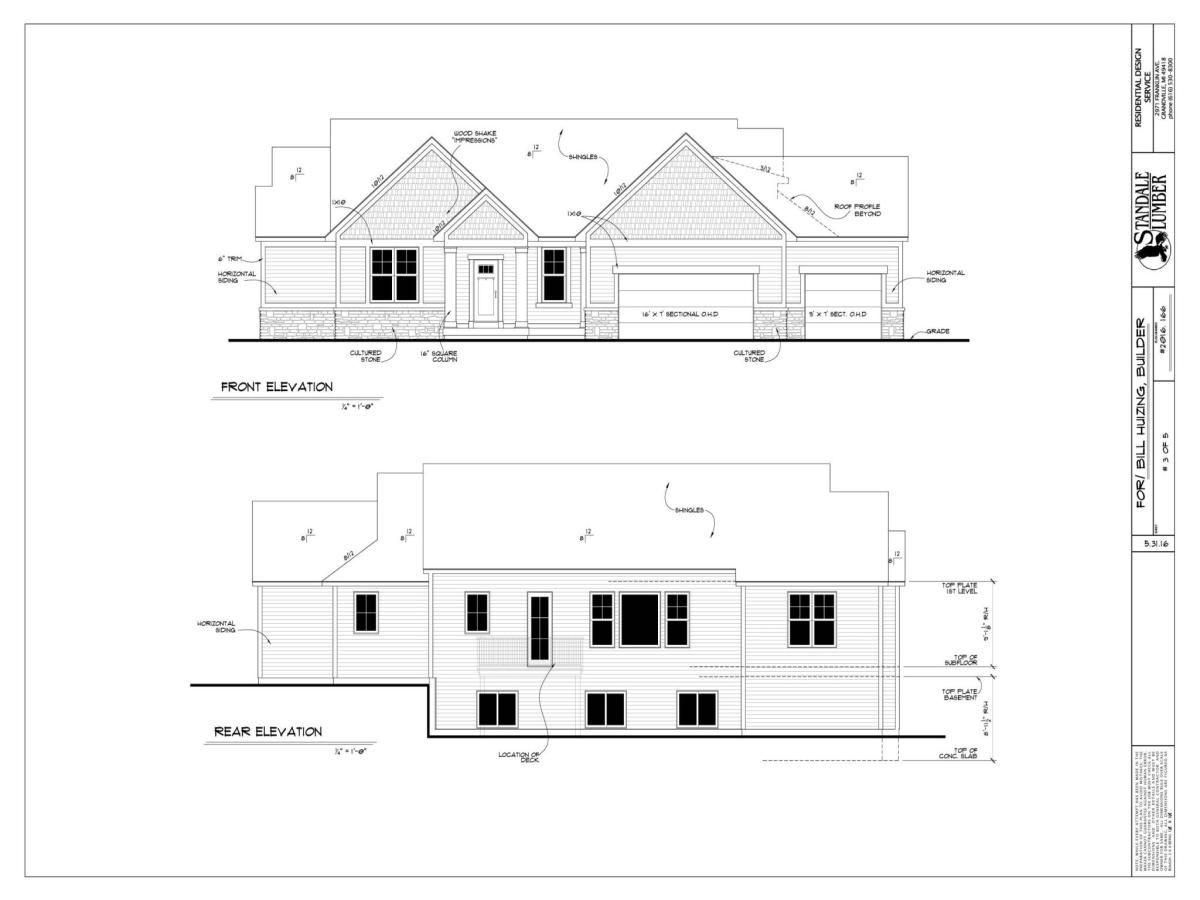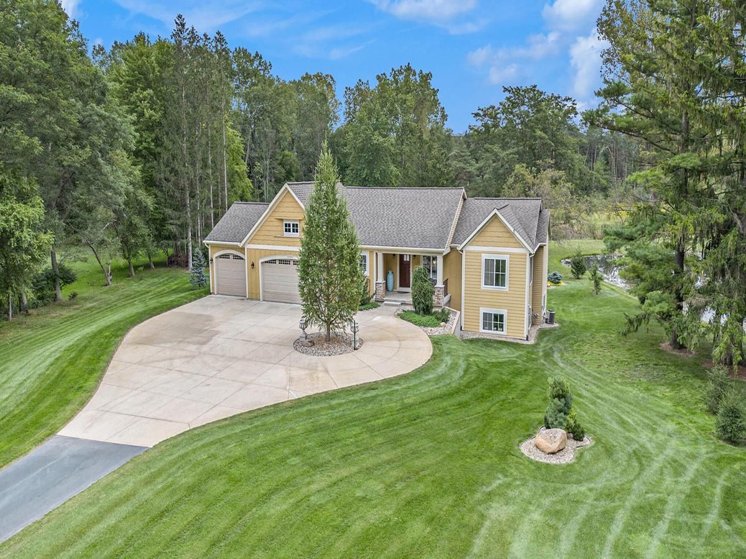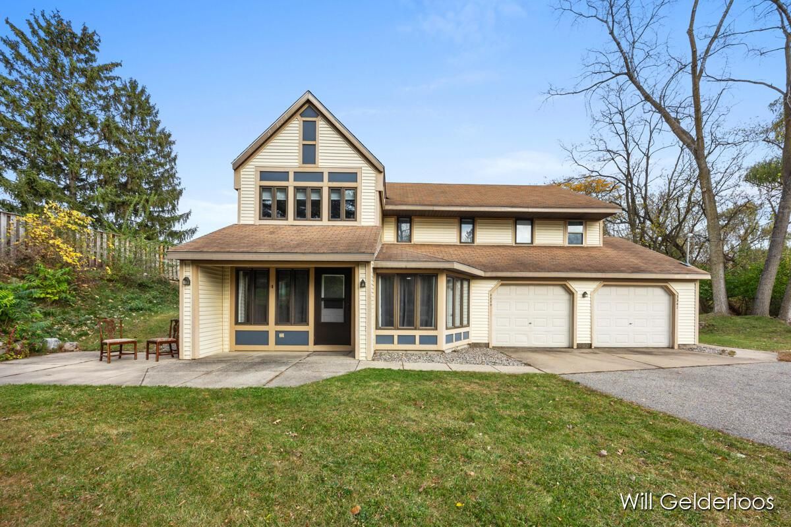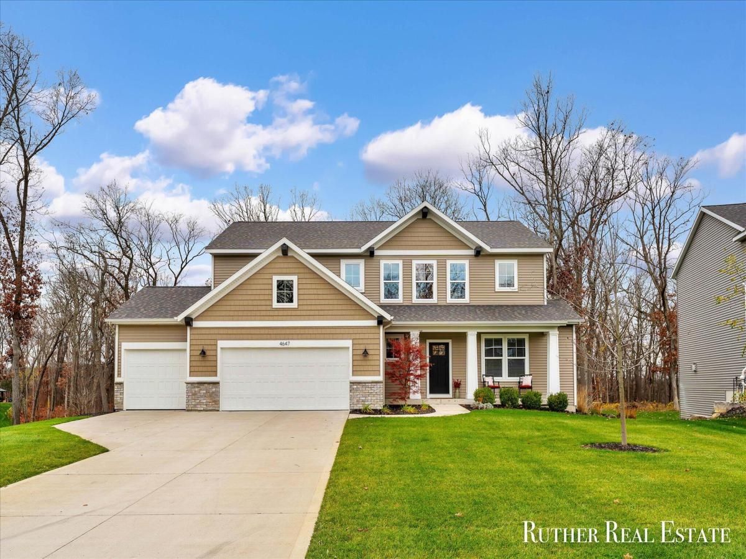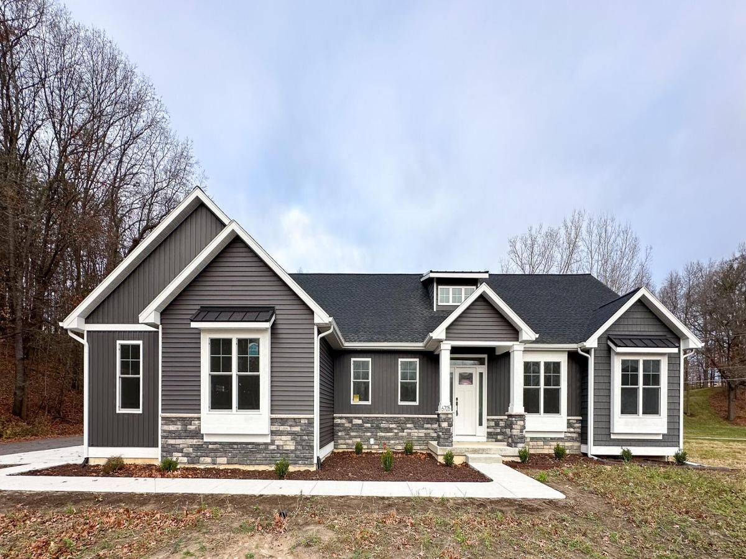Property Details
See this Listing
Mortgage Calculator
Schools
Interior
Exterior
Financial
Map
Community
- Address6425 Ridgemont Drive SE Grand Rapids MI
- CityGrand Rapids
- CountyKent
- Zip Code49546
Similar Listings Nearby
- 4360 Cloverleaf Court SE Lot 5
Kentwood, MI$869,375
3.62 miles away
- 3272 Thorncrest Drive SE
Grand Rapids, MI$850,000
0.83 miles away
- 7696 Fase Street SE Lot 1
Ada, MI$836,500
3.79 miles away
- 5479 Whispering Timbers Drive SE
Grand Rapids, MI$729,900
2.43 miles away
- 6691 Egan Avenue SE
Caledonia, MI$698,000
3.81 miles away
- 6092 Thornapple River Drive SE
Alto, MI$669,900
3.19 miles away
- 3339 Lake Drive SE
Grand Rapids, MI$665,000
4.85 miles away
- 4647 Harbor View Drive
Grand Rapids, MI$664,900
2.21 miles away
- 6705 Egan Avenue SE
Caledonia, MI$659,900
3.76 miles away

