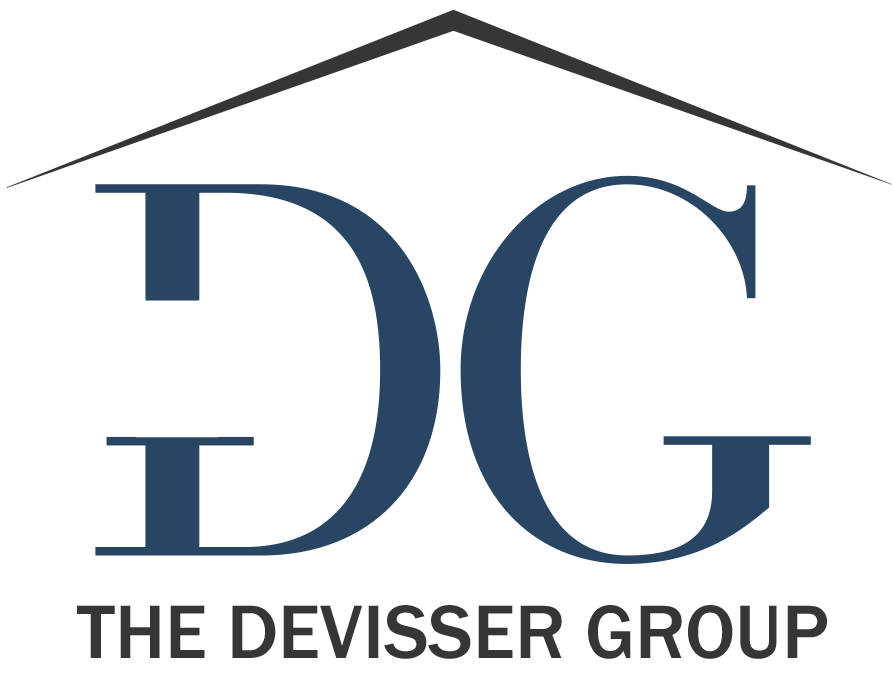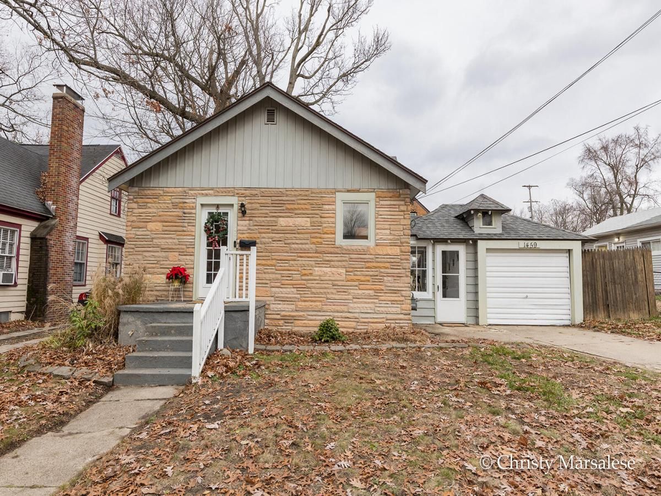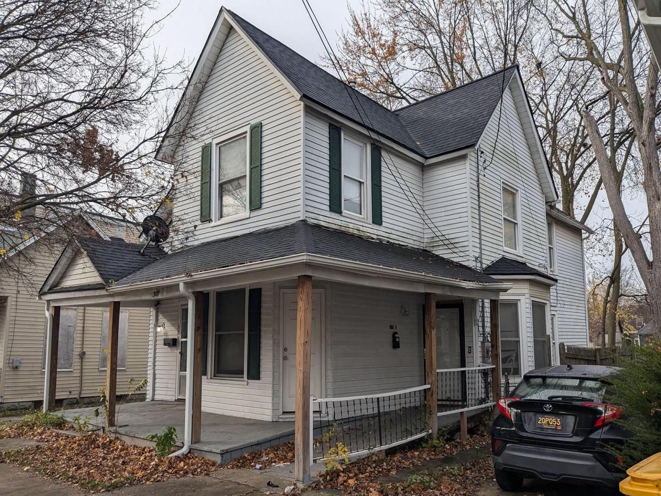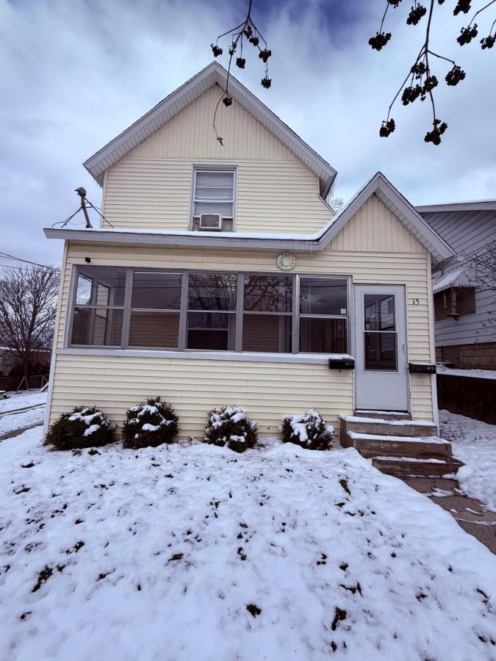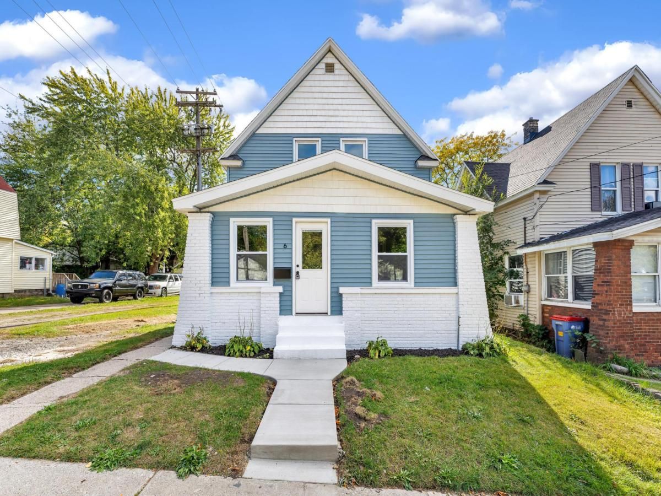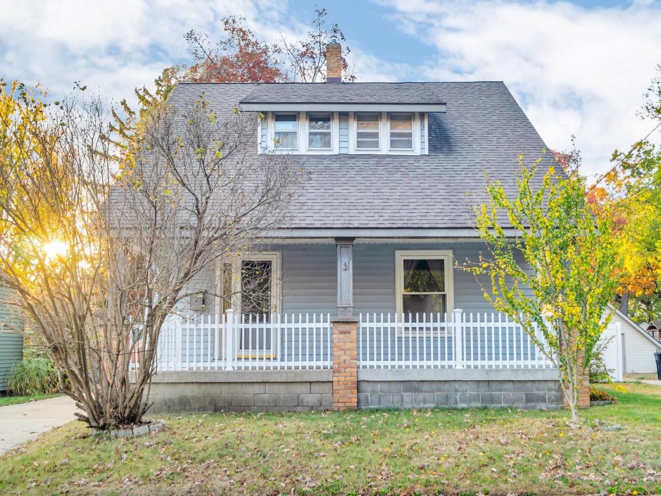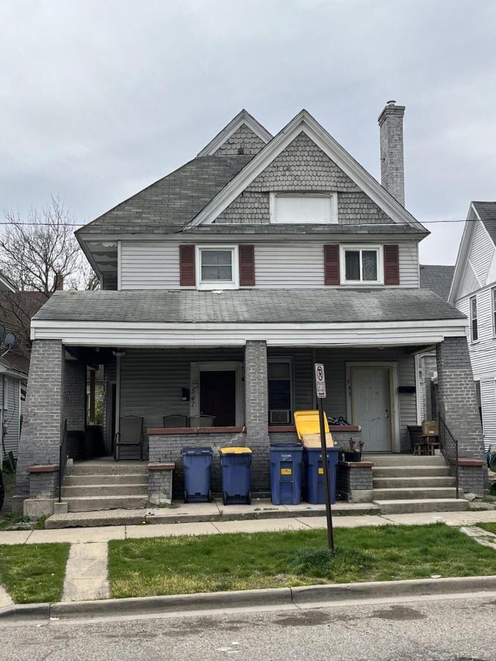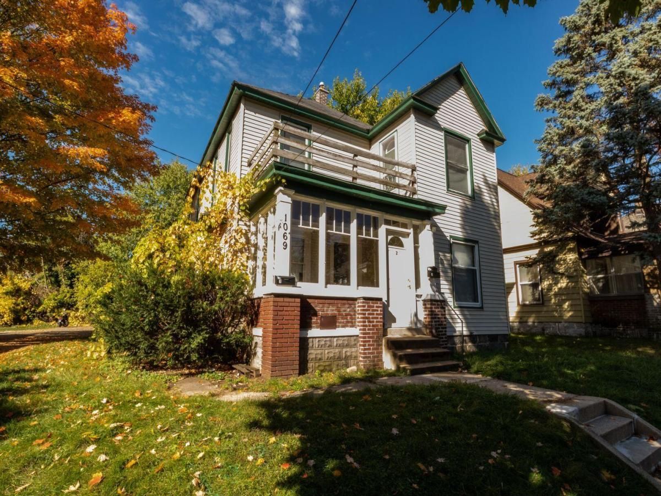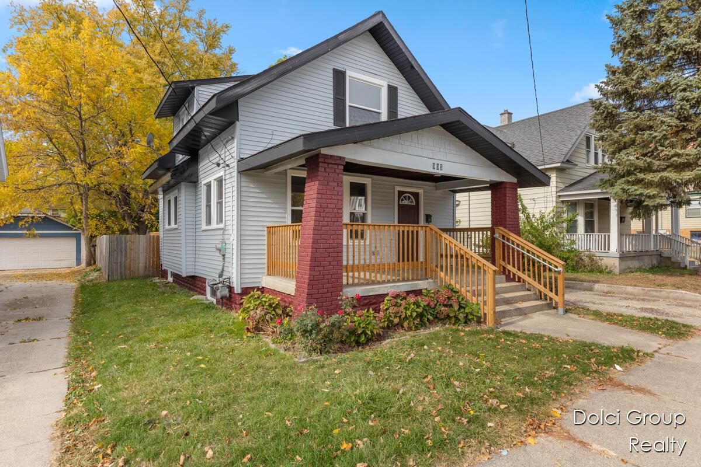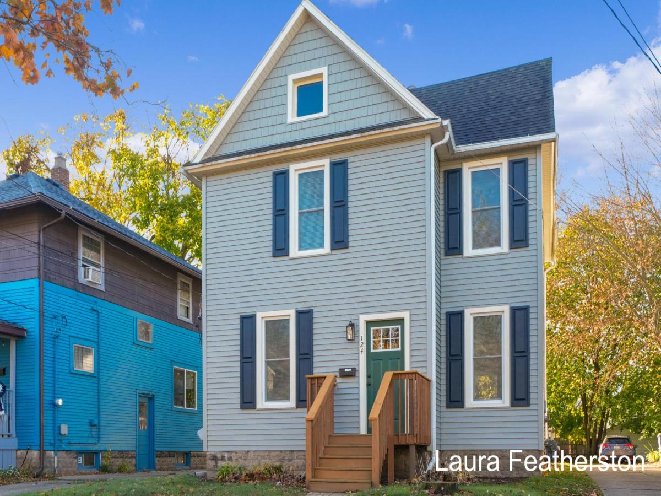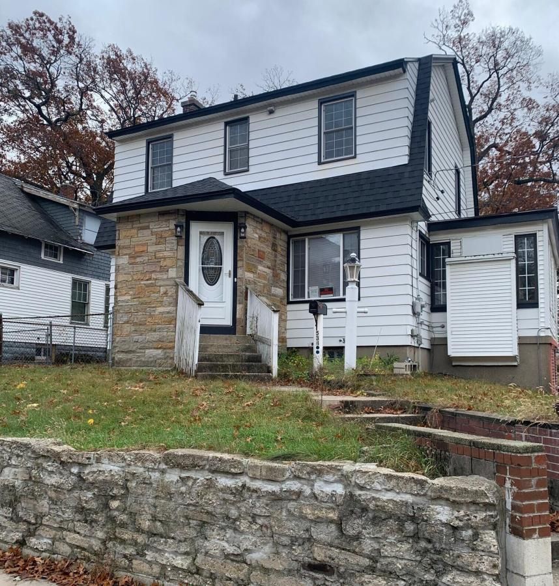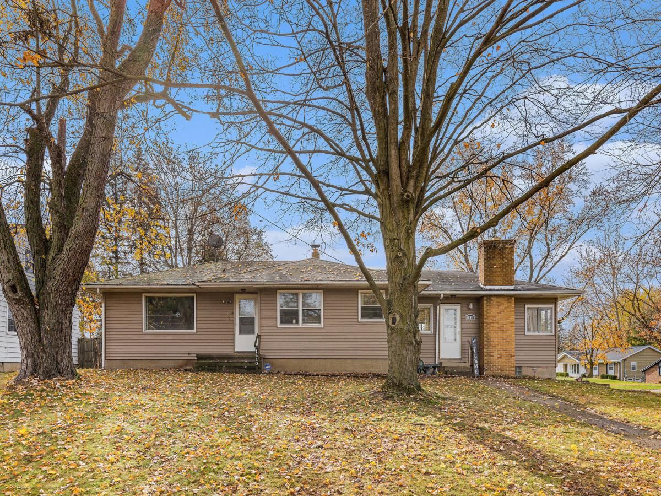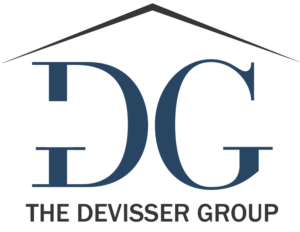With it’s well-designed floor plan, the home offers 2 bedrooms, 1 bathroom, a spacious living room, open kitchen, and a formal dining room with custom built-in wood cabinetry—all located on the main level of the home. Complete with quality finishes, including original hardwood flooring throughout, real tile flooring and backsplash in the kitchen, tile flooring tub-surround in the bathroom, and trending paint selections throughout each room, this home exemplifies the perfect blend of updates and preservation of the home’s original character. The mostly finished basement adds additional living space, including a recreational/flex room and storage space, as well as separate rooms for laundry and utilities.
The main level also enters to the attached 1-stall garage through the convenient breezeway, which provides access to both the front driveway as well as to the large, fenced-in back yard that opens to an expansive back deck.
Schedule a private tour to fall in love with this home today. Offers will be reviewed as received!
Property Details
See this Listing
Mortgage Calculator
Schools
Interior
Exterior
Financial
Map
Community
- Address1459 Boston Street SE Grand Rapids MI
- CityGrand Rapids
- CountyKent
- Zip Code49507
Similar Listings Nearby
- 309 Straight Avenue NW
Grand Rapids, MI$279,000
3.71 miles away
- 15 Dale Street NW
Grand Rapids, MI$279,000
4.45 miles away
- 6 Palmer Street NW
Grand Rapids, MI$275,000
4.53 miles away
- 2667 Central Avenue SW
Wyoming, MI$275,000
4.78 miles away
- 541 Pine Avenue NW
Grand Rapids, MI$274,900
4.13 miles away
- 1069 Quarry Avenue NW
Grand Rapids, MI$270,000
4.19 miles away
- 907 College Avenue NE
Grand Rapids, MI$269,900
3.35 miles away
- 124 Dale Street NE
Grand Rapids, MI$269,900
4.36 miles away
- 534 Dickinson Street SE
Grand Rapids, MI$269,000
1.90 miles away
- 1410 Pickett Street SE
Kentwood, MI$260,000
3.97 miles away

