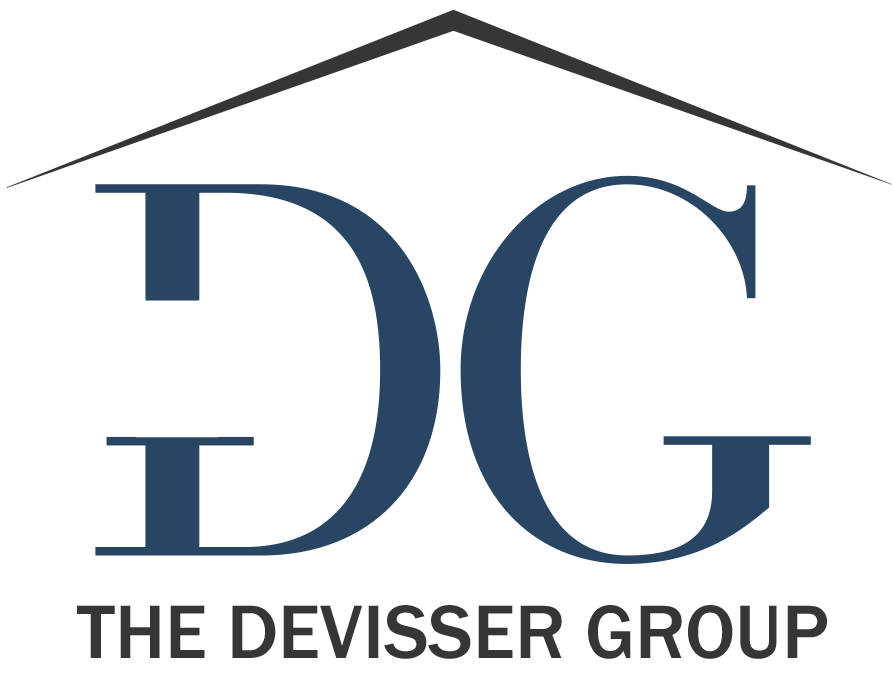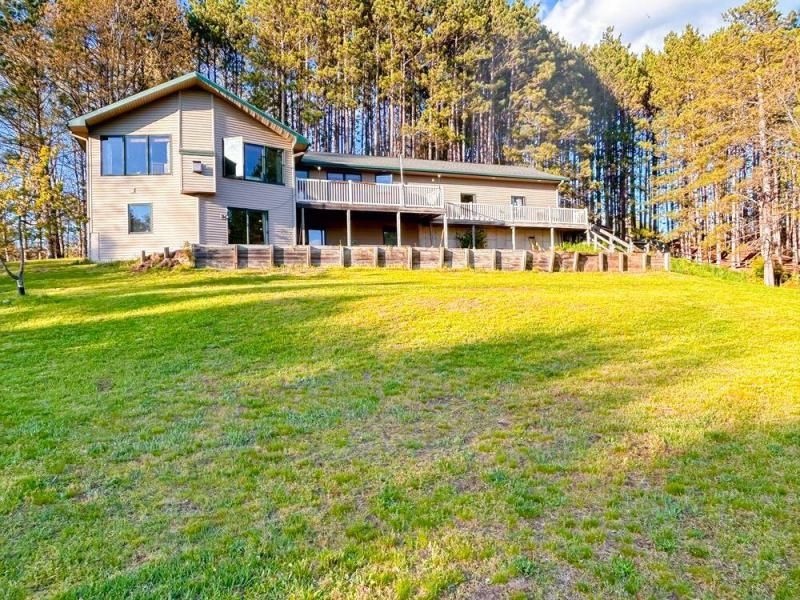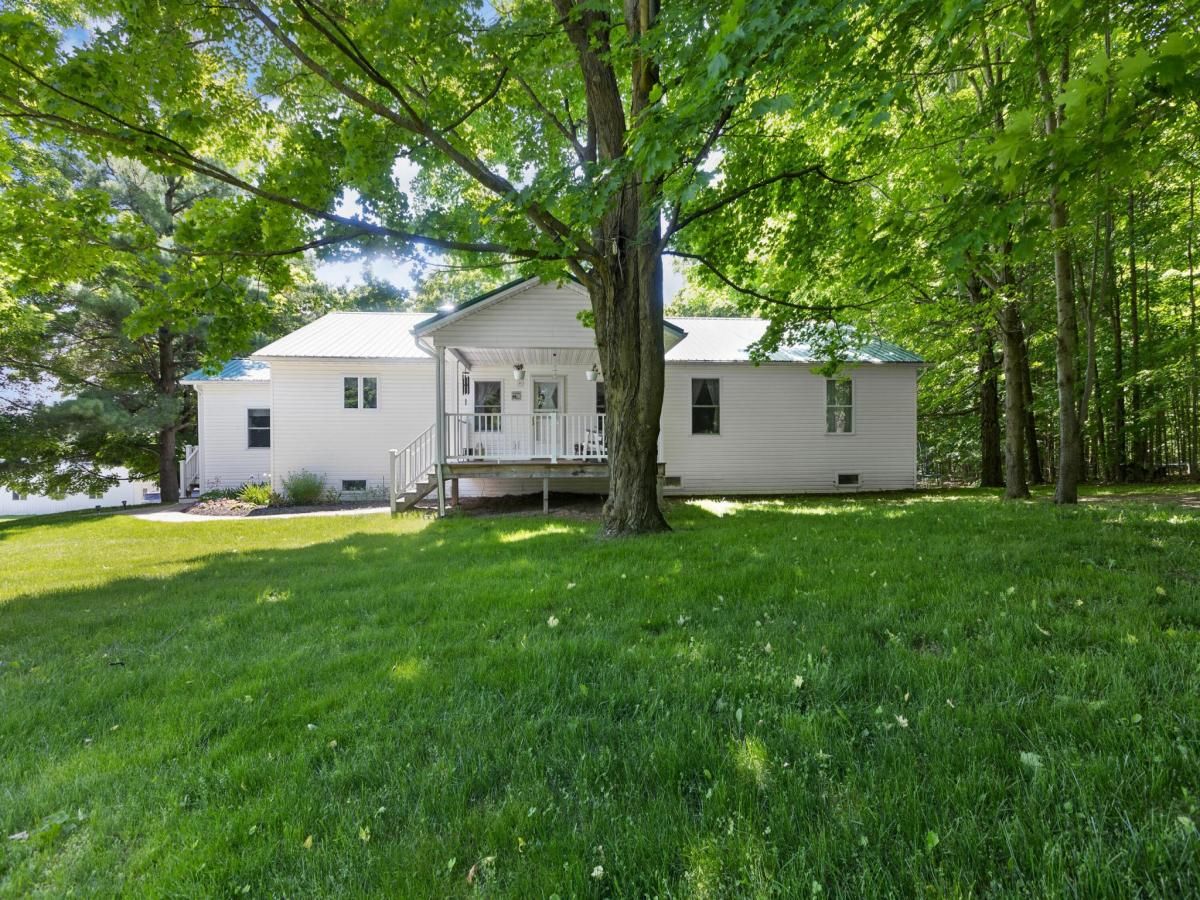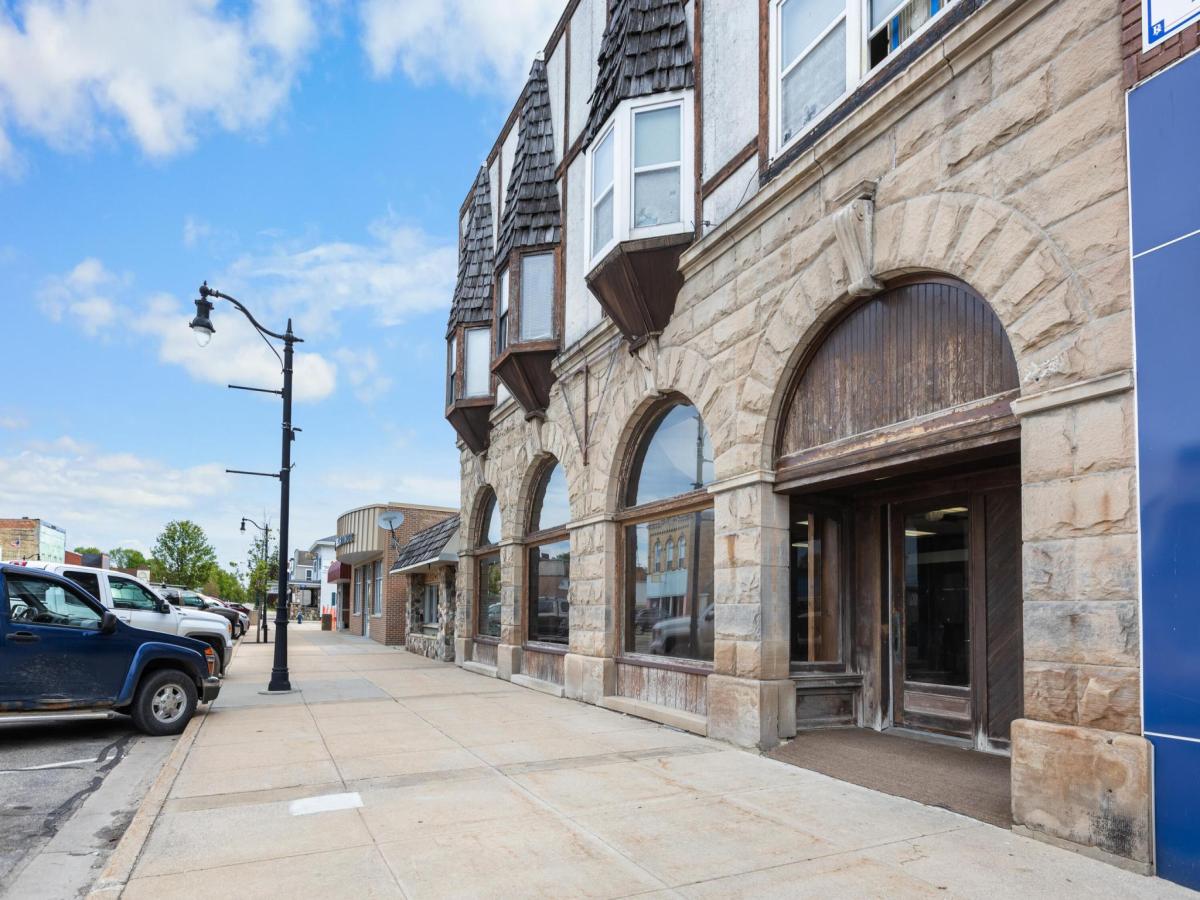Welcome to a small piece of heaven offering a spacious 6-bedroom, 2-bathroom house nestled in peaceful surroundings. With an expansive 3,288 sq ft of interior space, this home promises comfort and room to grow.
Step inside to discover an open floor plan that seamlessly connects living spaces, perfect for gatherings and everyday living. The heart of the home features a generous kitchen and dining area that opens up to a large living room, where natural light floods in the multiple, large windows overlooking the yard. The large mudroom off of the kitchen provides easy access to the attached garage. The upstairs laundry is equipped with storage and a full folding table. On this floor you will find the master bedroom with a full walk in closet as well an additional bedroom and primary bathroom.
One of the standout features of this property is its considerable outdoor space with nearly 5 acres. With a picturesque pond and mature trees (Including two full grown apple trees) it offers breathtaking views of the many wildlife visitors. The property’s secluded location adds to its charm, offering privacy and a quiet environment.
The surrounding neighbors offer a close-knit community feel, the property is conveniently located near the local town amenities to easily accommodate daily needs, and across the road from SpringHill Campground for fun sledding in the winter months. This home is conveniently located between 3 major options for city shopping within 40 minutes. (Big Rapids, Mount Pleasant and Cadillac)
The basement provides additional space with 4 downstairs bedrooms, 1 bathroom and a very large storage area that has potential for a recreation room or home gym. It is a versatile area that can be tailored to meet your needs.
This property is not just a house; it’s a home where you can make lasting memories, whether enjoying the views, observing wildlife in your backyard, or hosting lively gatherings in the spacious interiors.
Don’t miss the opportunity to own this beautiful, secluded home. It won’t last long!
Step inside to discover an open floor plan that seamlessly connects living spaces, perfect for gatherings and everyday living. The heart of the home features a generous kitchen and dining area that opens up to a large living room, where natural light floods in the multiple, large windows overlooking the yard. The large mudroom off of the kitchen provides easy access to the attached garage. The upstairs laundry is equipped with storage and a full folding table. On this floor you will find the master bedroom with a full walk in closet as well an additional bedroom and primary bathroom.
One of the standout features of this property is its considerable outdoor space with nearly 5 acres. With a picturesque pond and mature trees (Including two full grown apple trees) it offers breathtaking views of the many wildlife visitors. The property’s secluded location adds to its charm, offering privacy and a quiet environment.
The surrounding neighbors offer a close-knit community feel, the property is conveniently located near the local town amenities to easily accommodate daily needs, and across the road from SpringHill Campground for fun sledding in the winter months. This home is conveniently located between 3 major options for city shopping within 40 minutes. (Big Rapids, Mount Pleasant and Cadillac)
The basement provides additional space with 4 downstairs bedrooms, 1 bathroom and a very large storage area that has potential for a recreation room or home gym. It is a versatile area that can be tailored to meet your needs.
This property is not just a house; it’s a home where you can make lasting memories, whether enjoying the views, observing wildlife in your backyard, or hosting lively gatherings in the spacious interiors.
Don’t miss the opportunity to own this beautiful, secluded home. It won’t last long!
Property Details
Price:
$375,000
MLS #:
24041351
Status:
Active
Beds:
6
Baths:
2
Address:
7853 100th Ave Avenue
Type:
Single Family
Subtype:
Single Family Residence
City:
Evart
Listed Date:
Aug 9, 2024
State:
MI
Finished Sq Ft:
1,644
Total Sq Ft:
1,644
ZIP:
49631
Lot Size:
208,652 sqft / 4.79 acres (approx)
Year Built:
2000
See this Listing
Mortgage Calculator
Schools
School District:
Evart
Interior
Bathrooms
2 Full Bathrooms
Heating
Forced Air
Laundry Features
Laundry Room, Main Level
Exterior
Architectural Style
Ranch
Construction Materials
Vinyl Siding
Parking Features
Attached
Financial
Tax Year
2024
Map
Community
- Address7853 100th Ave Avenue Evart MI
- CityEvart
- CountyOsceola
- Zip Code49631
Similar Listings Nearby
- 6079 7 mile road #2
Evart, MI$450,000
4.07 miles away
- 130 N Main Street
Evart, MI$395,000
2.35 miles away

7853 100th Ave Avenue
Evart, MI
LIGHTBOX-IMAGES




