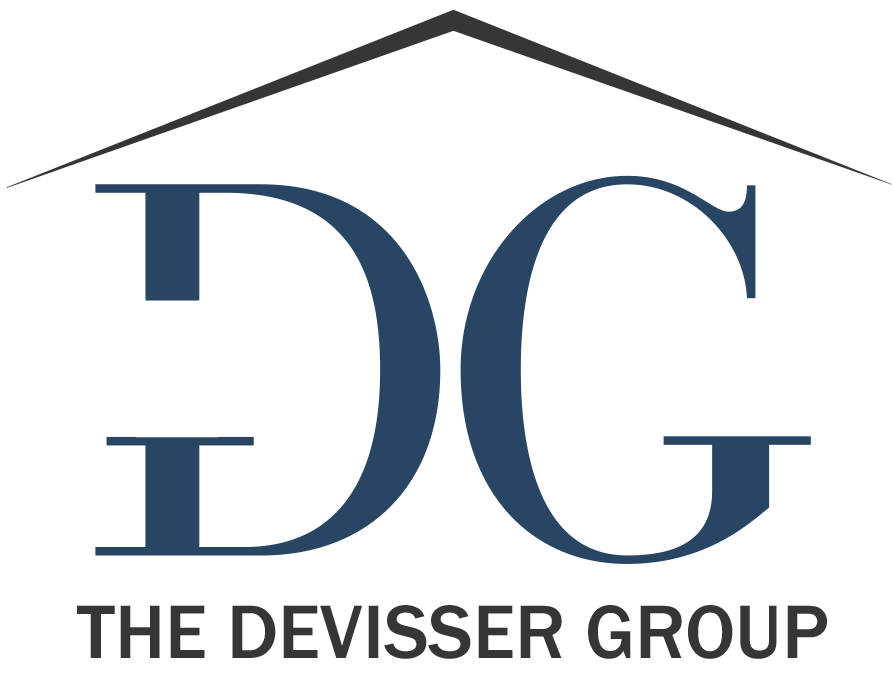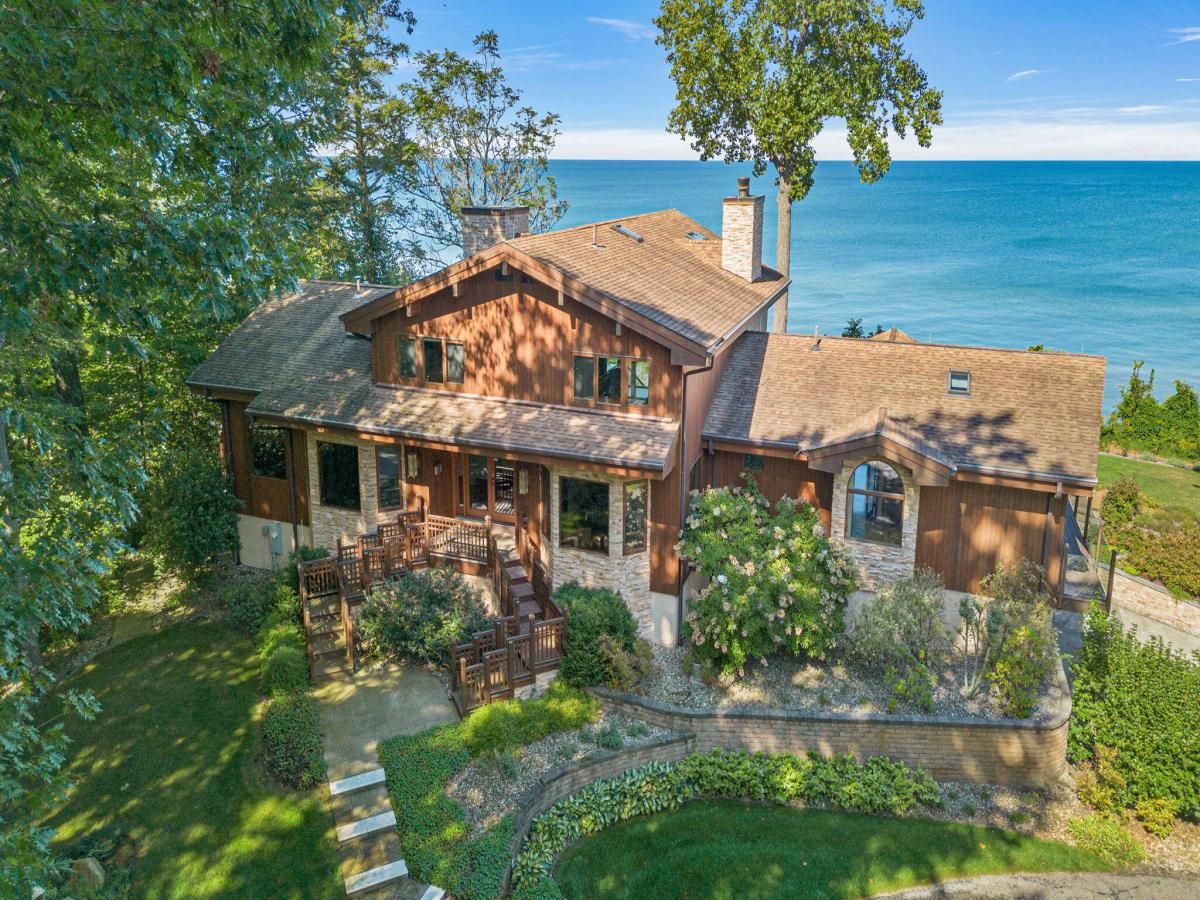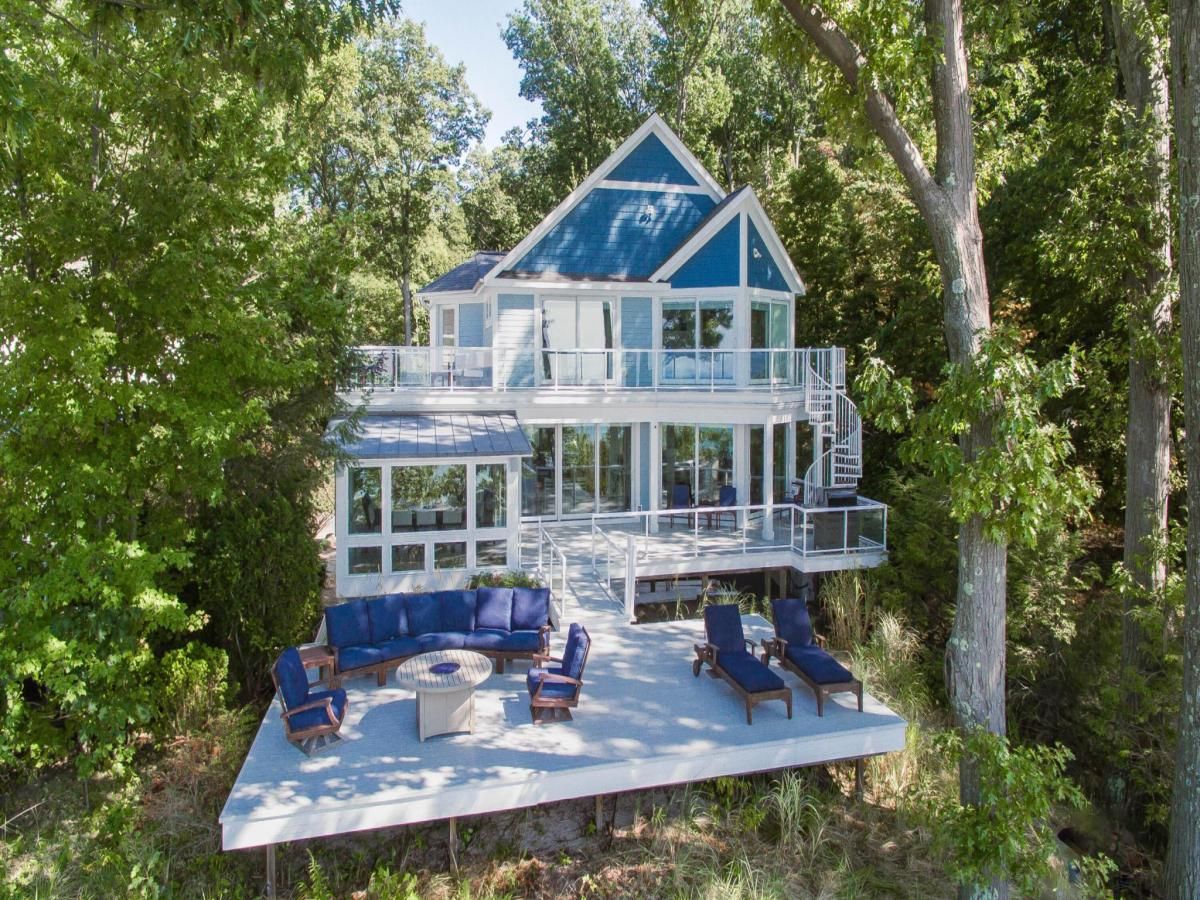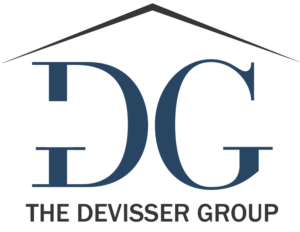Experience the pinnacle of lakeside living in this custom Lindal Cedar home with 325 feet of pristine Lake Michigan frontage and stunning views. Set on over three private acres, this 5,400 sq ft residence offers a spacious open floor plan, perfect for relaxation and entertaining.
The great room features a vaulted ceiling and a wall of windows showcasing breathtaking lake views. The gourmet kitchen is equipped with top-tier appliances, a walk-in pantry, and easy access to the formal dining room.
The main level boasts a luxurious primary suite with a sitting area, gas fireplace, walk-in closet, and spa-like bath. Three of the four bedrooms feature en-suite bathrooms for ultimate privacy.
Upstairs, a versatile landing, bedroom, full bath, and den provide additional space. The lower level includes an office area, a billiards room, a large bedroom, full bath, and laundry area.
This home is equipped with two elevators, one servicing all three interior levels and a private exterior incline elevator providing effortless access to the sandy beach. Or watch sunsets from the outdoor hot tub. This is more than a home; it’s an extraordinary lakeside retreat offering the ultimate blend of luxury, comfort, and natural beauty.
The great room features a vaulted ceiling and a wall of windows showcasing breathtaking lake views. The gourmet kitchen is equipped with top-tier appliances, a walk-in pantry, and easy access to the formal dining room.
The main level boasts a luxurious primary suite with a sitting area, gas fireplace, walk-in closet, and spa-like bath. Three of the four bedrooms feature en-suite bathrooms for ultimate privacy.
Upstairs, a versatile landing, bedroom, full bath, and den provide additional space. The lower level includes an office area, a billiards room, a large bedroom, full bath, and laundry area.
This home is equipped with two elevators, one servicing all three interior levels and a private exterior incline elevator providing effortless access to the sandy beach. Or watch sunsets from the outdoor hot tub. This is more than a home; it’s an extraordinary lakeside retreat offering the ultimate blend of luxury, comfort, and natural beauty.
Property Details
Price:
$3,750,000
MLS #:
24050278
Status:
Active
Beds:
4
Baths:
4.5
Address:
5788 M 63
Type:
Single Family
Subtype:
Single Family Residence
City:
Coloma
Listed Date:
Sep 24, 2024
State:
MI
Finished Sq Ft:
3,663
Total Sq Ft:
3,663
ZIP:
49038
Lot Size:
147,668 sqft / 3.39 acres (approx)
Year Built:
2004
See this Listing
Mortgage Calculator
Schools
School District:
Coloma
Interior
Appliances
Washer, Refrigerator, Microwave, Dryer, Disposal, Dishwasher, Cooktop, Bar Fridge, Built- In Electric Oven
Bathrooms
4 Full Bathrooms, 1 Half Bathroom
Cooling
Central Air
Fireplaces Total
2
Heating
Forced Air
Laundry Features
Laundry Room, Lower Level
Exterior
Architectural Style
Contemporary
Construction Materials
Wood Siding
Exterior Features
Other, Porch(es), Gazebo, Deck(s)
Parking Features
Garage Faces Side, Garage Door Opener, Attached
Financial
Tax Year
2024
Taxes
$26,056
Map
Community
- Address5788 M 63 Coloma MI
- CityColoma
- CountyBerrien
- Zip Code49038
Similar Listings Nearby
- 3828 Valley Path
Coloma, MI$2,995,000
1.83 miles away

5788 M 63
Coloma, MI
LIGHTBOX-IMAGES



