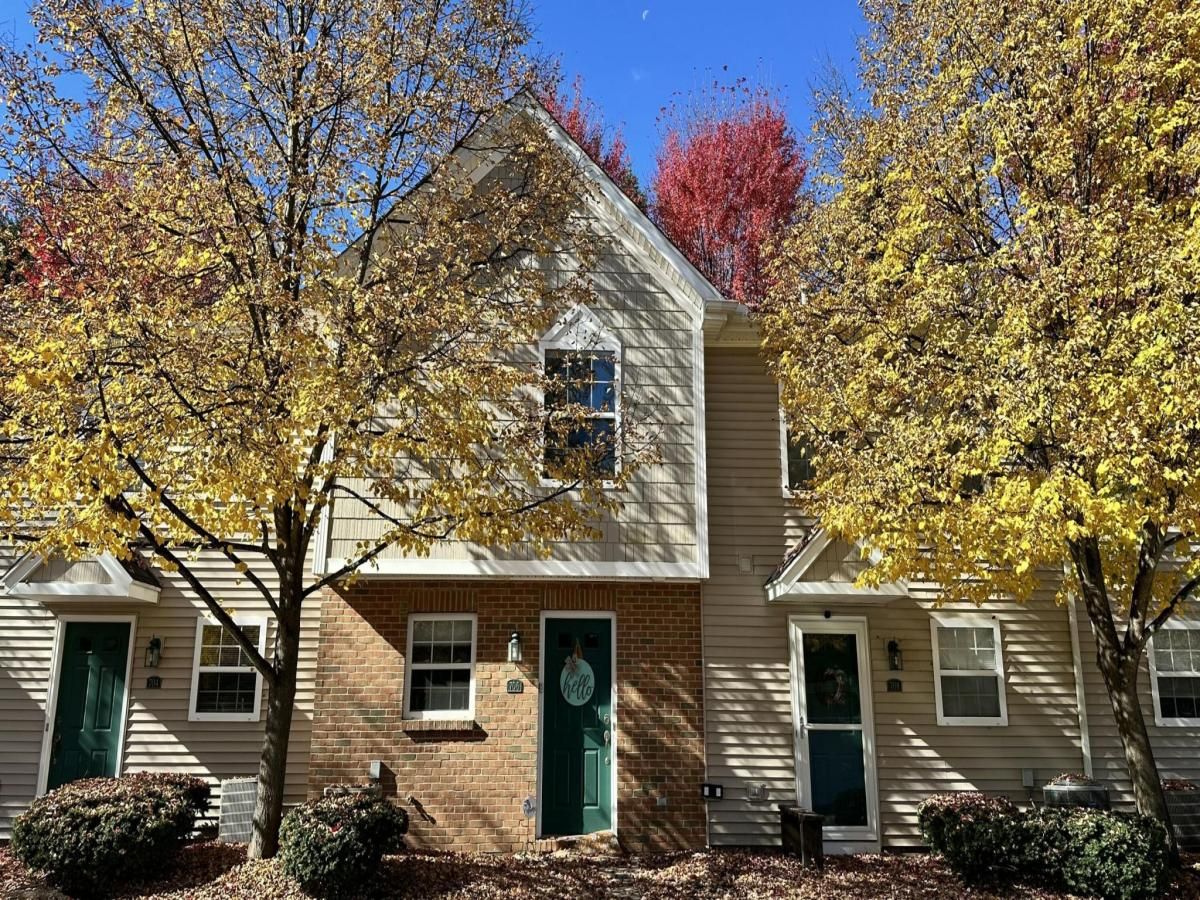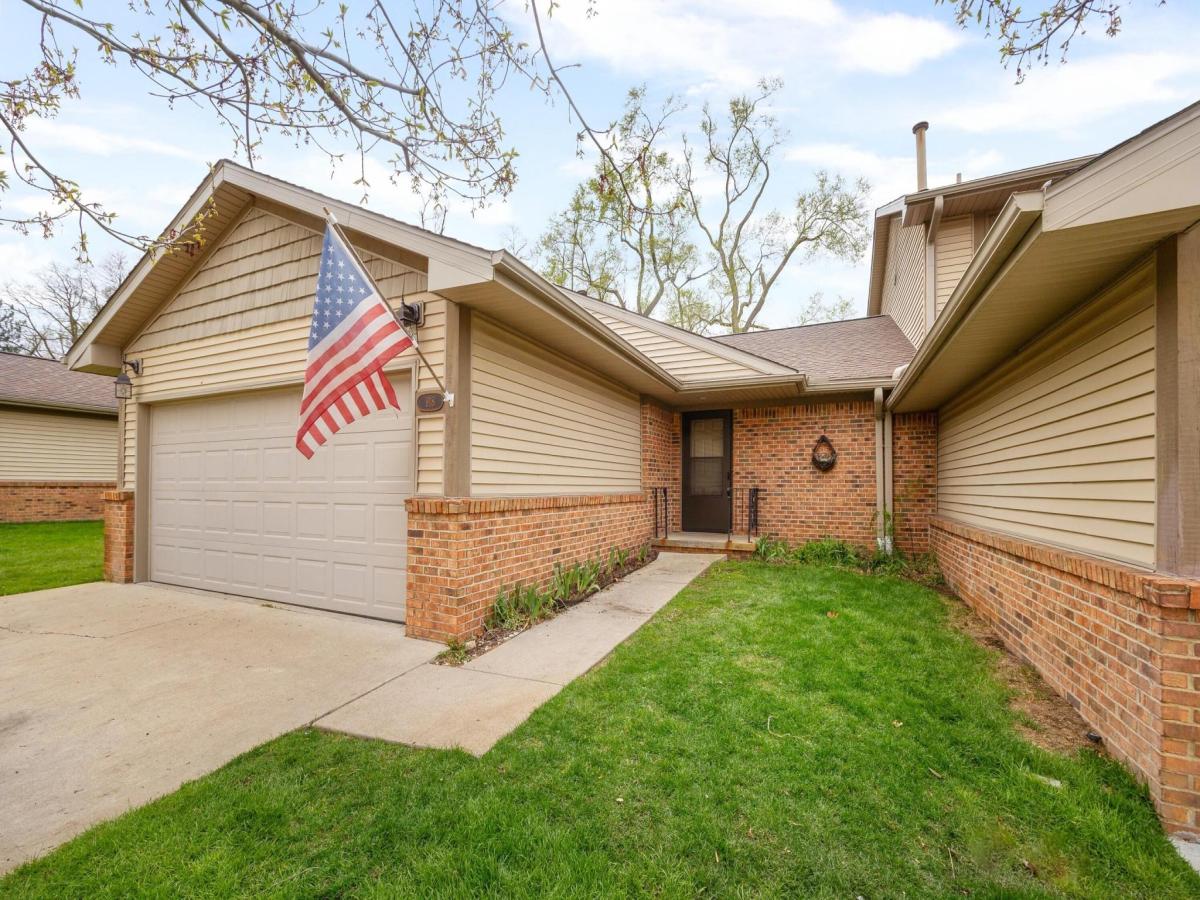This 2-bedroom, 1.5-bath townhome is a true gem with its open and airy layout. Walking distance to Chelsea Retirement Community, Downtown Chelsea and close to M-52 and I-94. Living room features newer flooring and large sliding glass doors that open up to a private patio, allowing natural light to flood the space and offering a peaceful outdoor retreat. The kitchen is fully equipped with a dishwasher, fridge, and stove, while the open flow into the dining area is perfect for hosting friends or enjoying quiet dinners. Upstairs, you’ll find two generously sized bedrooms with large closets, new carpet, and plenty of room to relax. The full bathroom is conveniently located between the bedrooms, and an additional half bath downstairs adds extra convenience for guests. New flooring and paint This delightful 2-bedroom, 1.5-bath townhome is a true gem with its open and airy layout, creating a warm and inviting atmosphere. The living room features newer flooring and large sliding glass doors that open up to a private patio, allowing natural light to flood the space and offering a peaceful outdoor retreat. The kitchen is fully equipped with a dishwasher, fridge, and stove, making meal prep a breeze, while the open flow into the dining area is perfect for hosting friends or enjoying quiet dinners. Upstairs, you’ll find two generously sized bedrooms with large closets, new carpet, and plenty of room to relax. The full bathroom is conveniently located between the bedrooms, and an additional half bath downstairs adds extra convenience for guests. One of the standout features of this home is the large laundry room, providing all the space you need for your household tasks. Located in a prime spot, this townhome is walking distance to the Chelsea Retirement Community, downtown Chelsea, and has easy access to M-52 and I-94 for quick commuting. The natural light, updated flooring, new paint, and private patio make it a cozy yet stylish retreat. Move-in ready and full of charm, this townhome is a must-see! Schedule your showing today before it’s gone!
Property Details
Price:
$228,900
MLS #:
24056126
Status:
Active
Beds:
2
Baths:
1.5
Address:
706 W Middle Street
Type:
Condo
Subtype:
Condominium
Subdivision:
Chelsea Townhomes
City:
Chelsea
Listed Date:
Oct 24, 2024
State:
MI
Finished Sq Ft:
1,186
Total Sq Ft:
1,186
ZIP:
48118
Lot Size:
579 sqft / 0.01 acres (approx)
Year Built:
2002
See this Listing
Mortgage Calculator
Schools
School District:
Chelsea
Interior
Appliances
Washer, Refrigerator, Range, Microwave, Dryer, Dishwasher
Bathrooms
1 Full Bathroom, 1 Half Bathroom
Cooling
Central Air
Heating
Forced Air
Laundry Features
In Unit, Laundry Room, Sink, Upper Level
Exterior
Architectural Style
Townhouse
Construction Materials
Brick, Vinyl Siding
Exterior Features
Patio
Parking Features
Detached
Financial
HOA Fee
$300
HOA Frequency
Monthly
HOA Includes
Trash, Snow Removal, Lawn/Yard Care
Tax Year
2023
Taxes
$2,985
Map
Community
- Address706 W Middle Street Chelsea MI
- SubdivisionChelsea Townhomes
- CityChelsea
- CountyWashtenaw
- Zip Code48118
Similar Listings Nearby
- 918 Moore Drive
Chelsea, MI$285,000
0.60 miles away

706 W Middle Street
Chelsea, MI
LIGHTBOX-IMAGES



