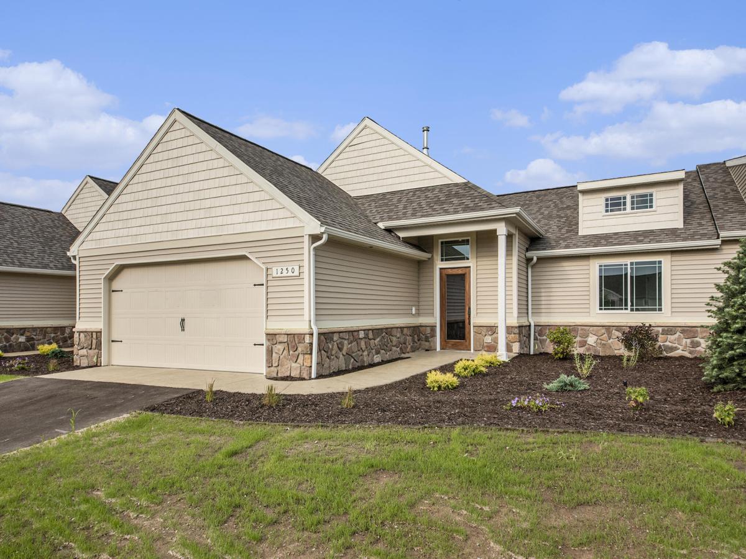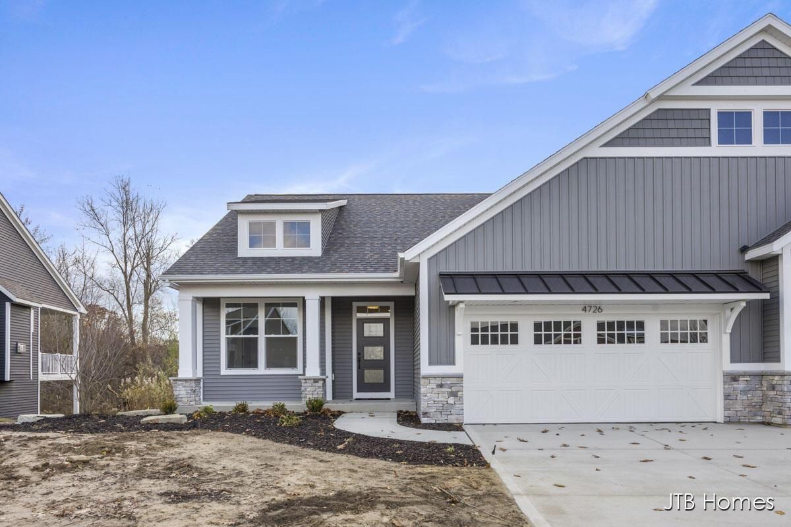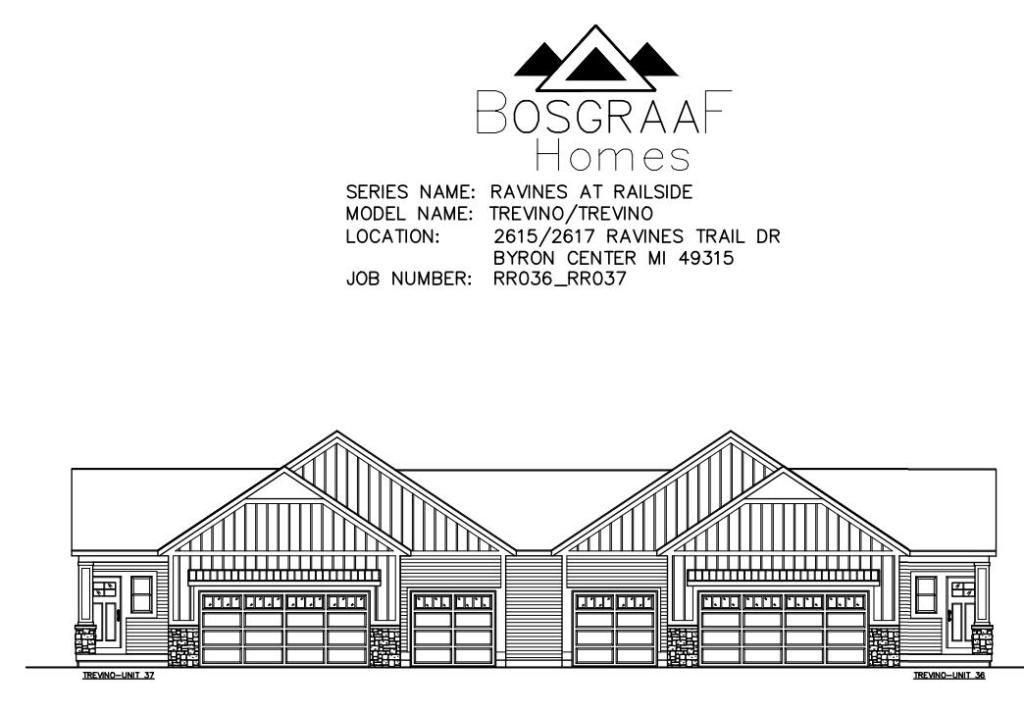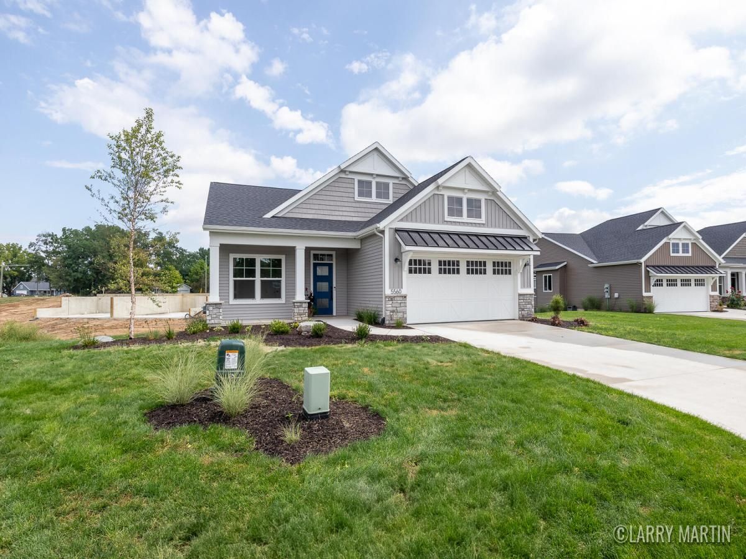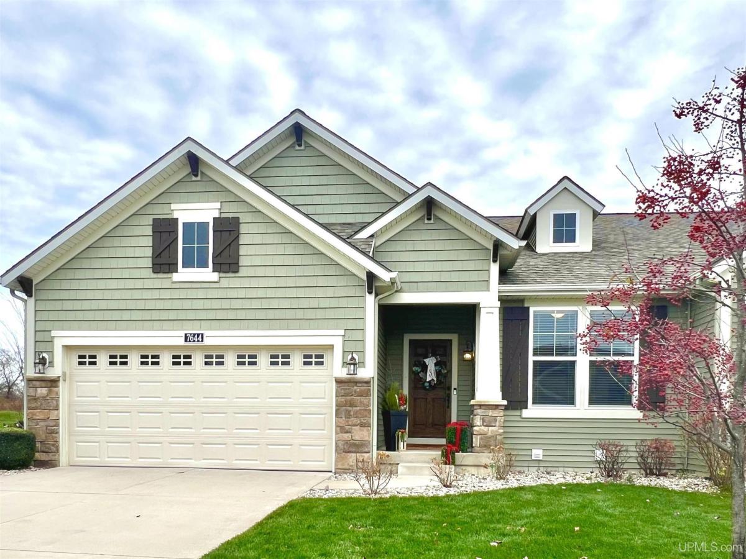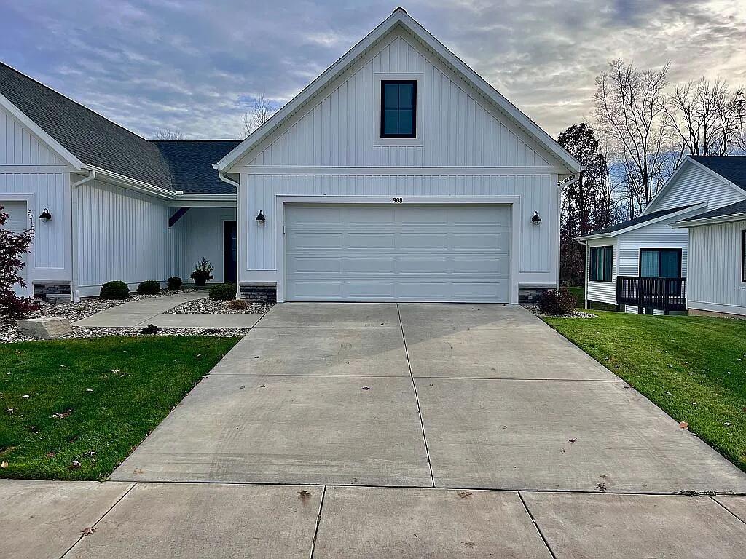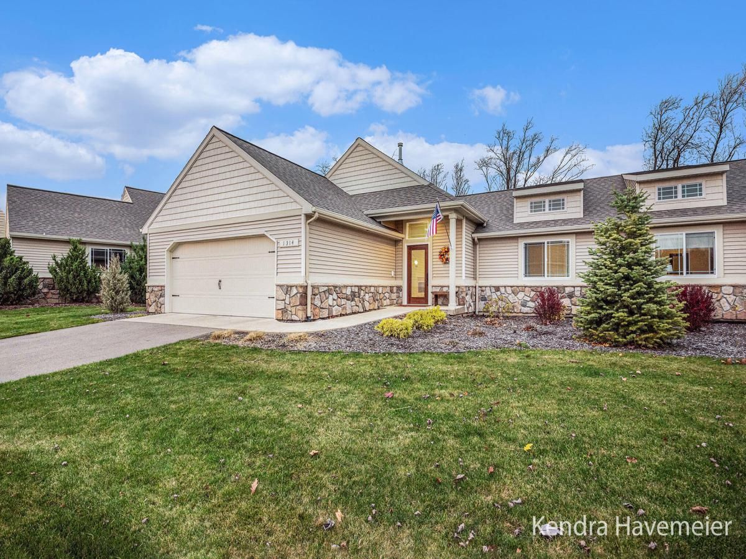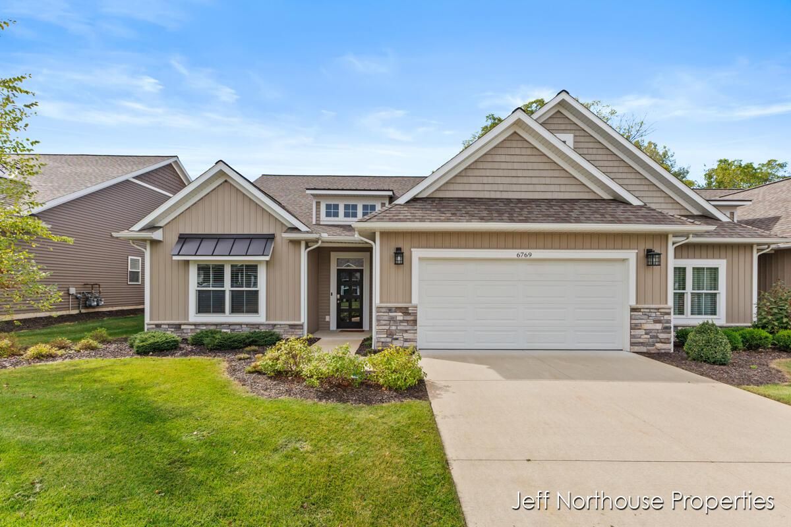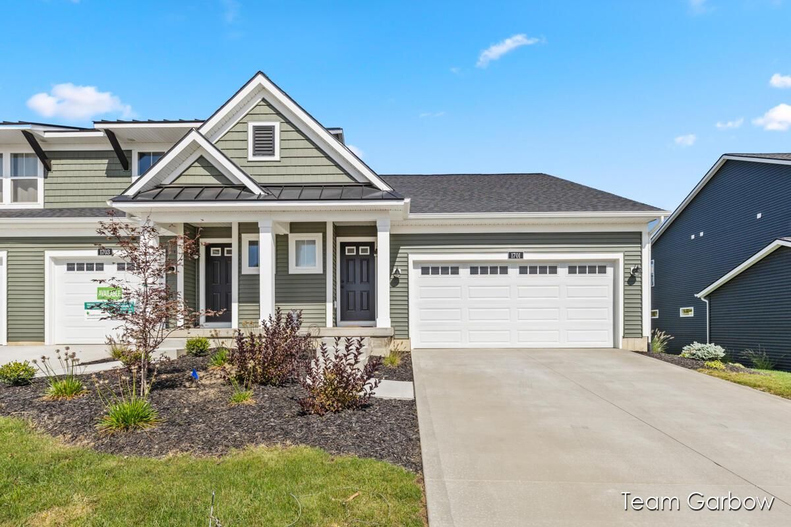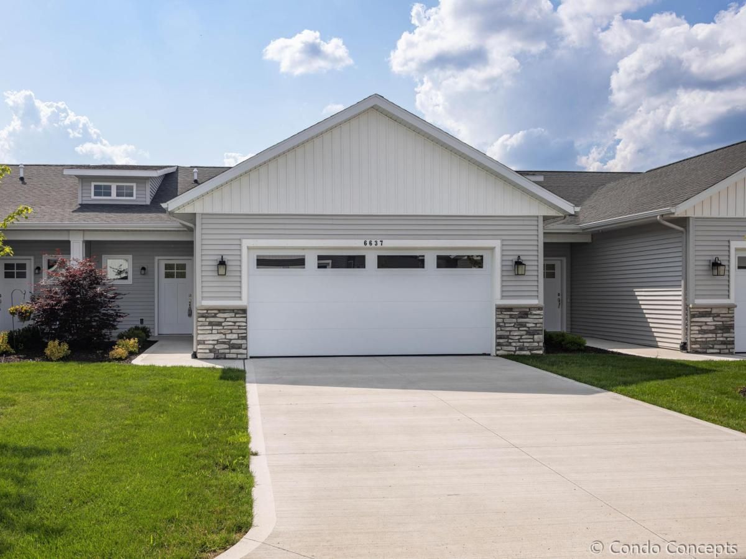Property Details
See this Listing
Mortgage Calculator
Schools
Interior
Exterior
Financial
Map
Community
- Address1250 Sand Springs Drive SW Byron Center MI
- SubdivisionSierrafield, The Greens of
- CityByron Center
- CountyKent
- Zip Code49315
Similar Listings Nearby
- 4726 Albright Court SW 12
Grandville, MI$510,000
4.81 miles away
- 2615 Ravines Trail Drive SW
Byron Center, MI$509,670
1.60 miles away
- 5560 Albright Avenue SW 67
Grandville, MI$500,000
4.83 miles away
- 7644 Sofia Drive SW 44
Byron Center, MI$449,500
0.59 miles away
- 908 Harper Woods Drive SW
Byron Center, MI$425,000
0.64 miles away
- 1314 Sand Springs Drive SW
Byron Center, MI$400,000
0.13 miles away
- 6769 Creekside View Drive SE
Grand Rapids, MI$399,900
3.07 miles away
- 1701 Thyme Drive
Byron Center, MI$399,900
1.73 miles away
- 6619 Shoreside Court SE
Grand Rapids, MI$389,900
2.00 miles away


