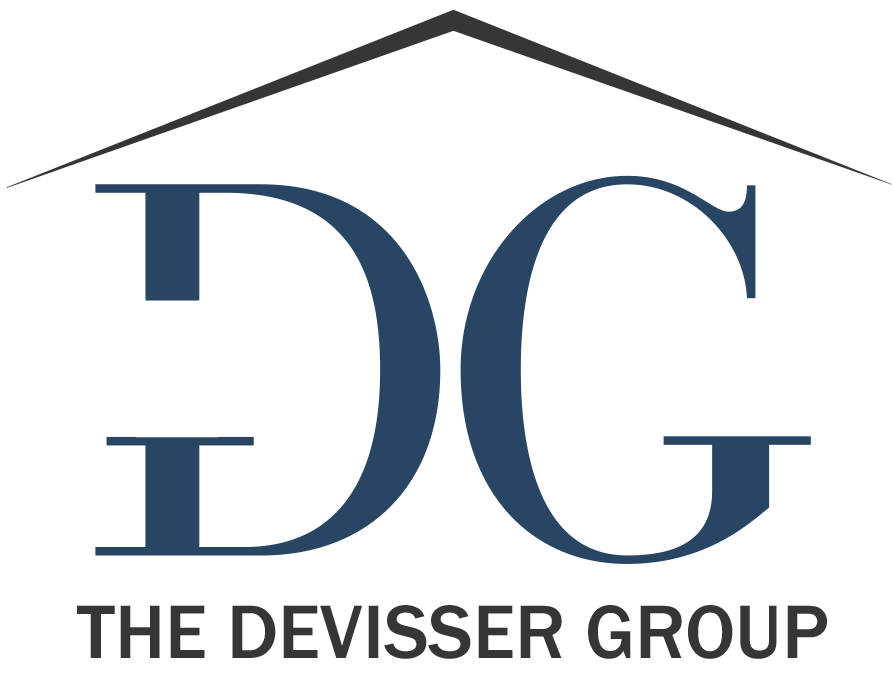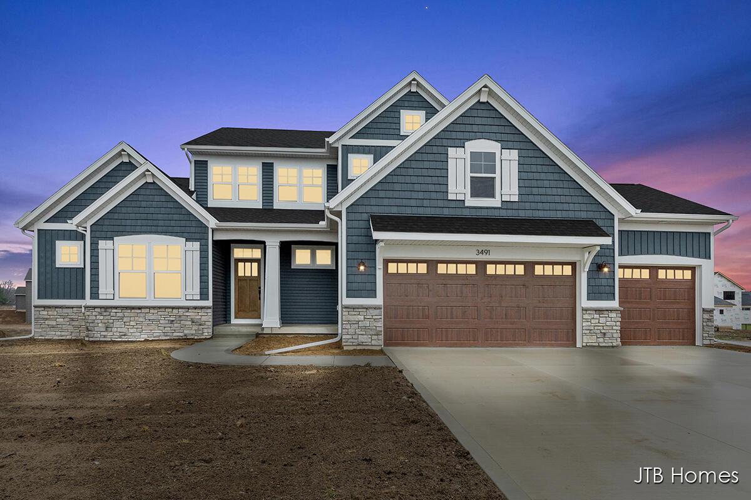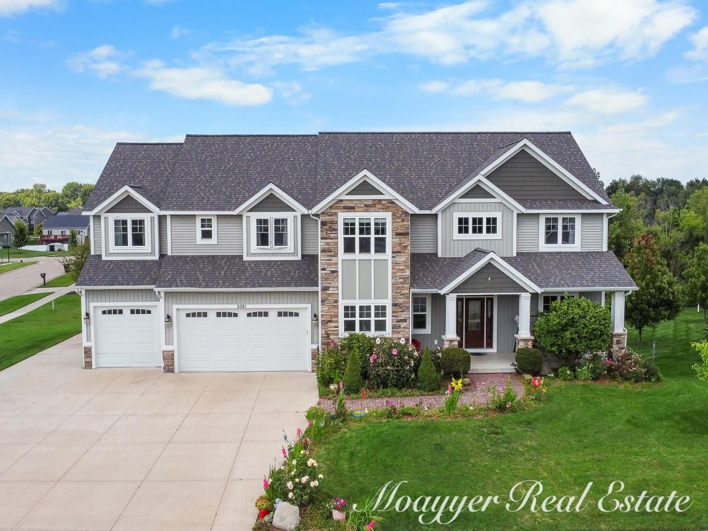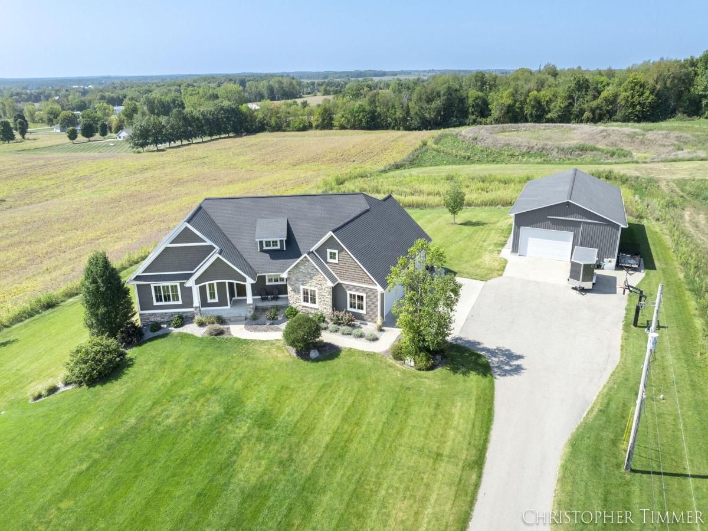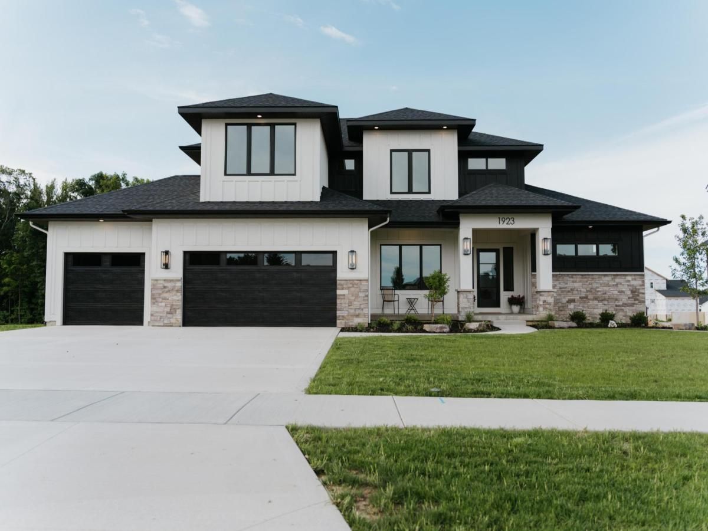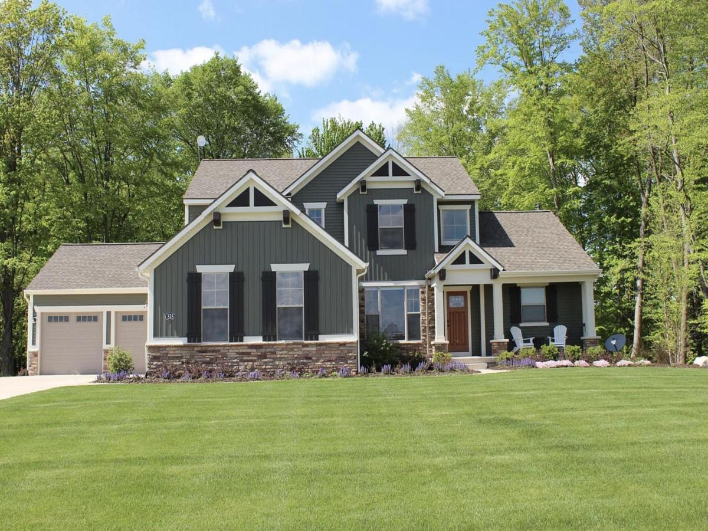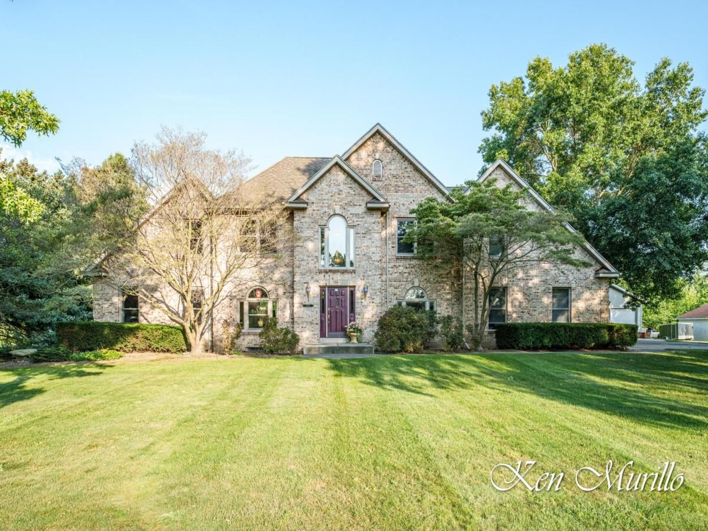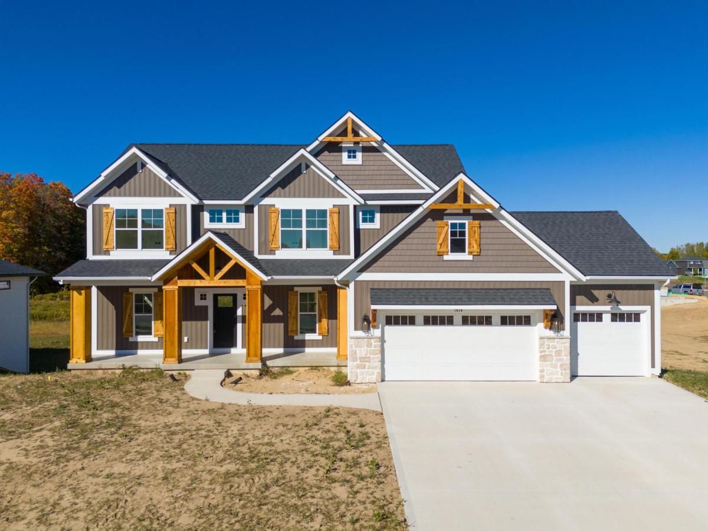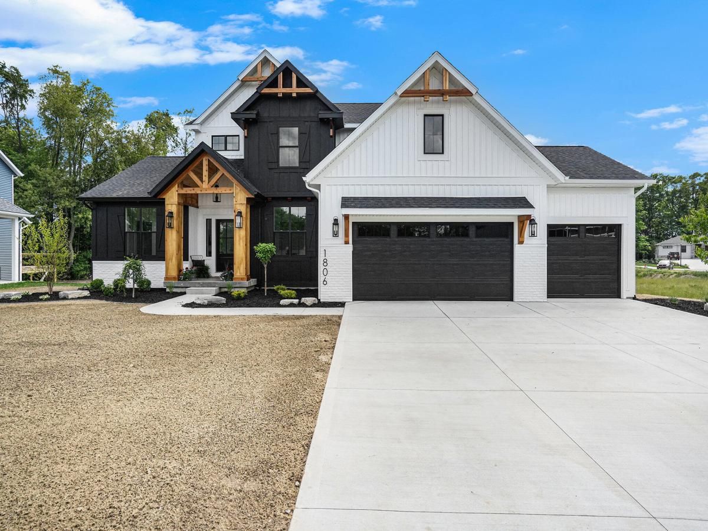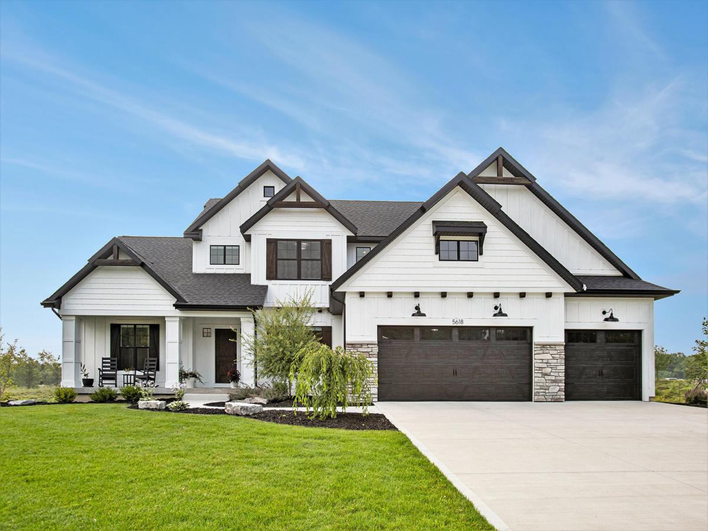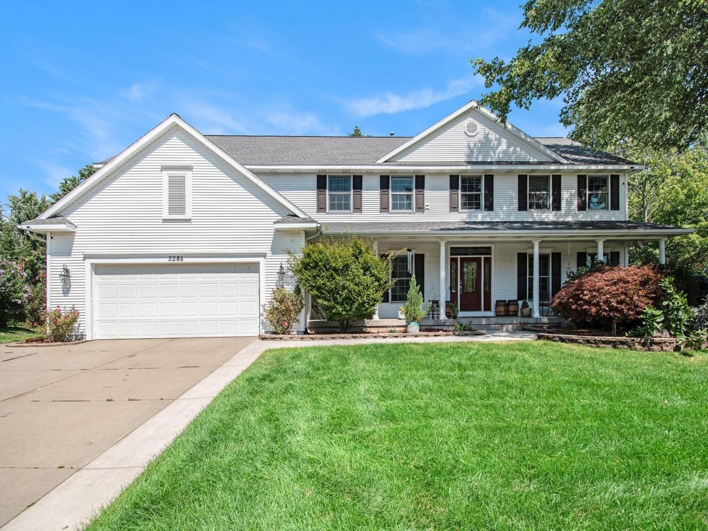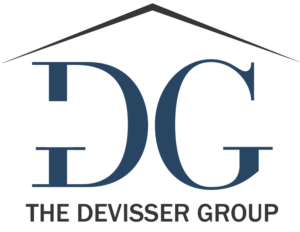Property Details
See this Listing
Mortgage Calculator
Schools
Interior
Exterior
Financial
Map
Community
- Address3491 Conrail Drive Byron Center MI
- SubdivisionRailside
- CityByron Center
- CountyKent
- Zip Code49315
Similar Listings Nearby
- 2081 Canopy Drive SW
Byron Center, MI$974,000
2.25 miles away
- 4654 26th Street
Dorr, MI$899,000
4.97 miles away
- 8115 Byron Depot Drive SW
Byron Center, MI$849,900
0.13 miles away
- 525 Lynn Kay Drive SW
Byron Center, MI$839,999
2.63 miles away
- 2110 Pleasant Pond Drive SW
Byron Center, MI$835,000
2.55 miles away
- 1919 Creekside Drive SW
Byron Center, MI$779,900
1.89 miles away
- 1945 Creekside Drive SW
Byron Center, MI$759,900
2.11 miles away
- 1803 Kingsland Drive
Byron Center, MI$759,900
2.06 miles away
- 5286 Naples Cedar Drive SW
Wyoming, MI$749,000
3.91 miles away

