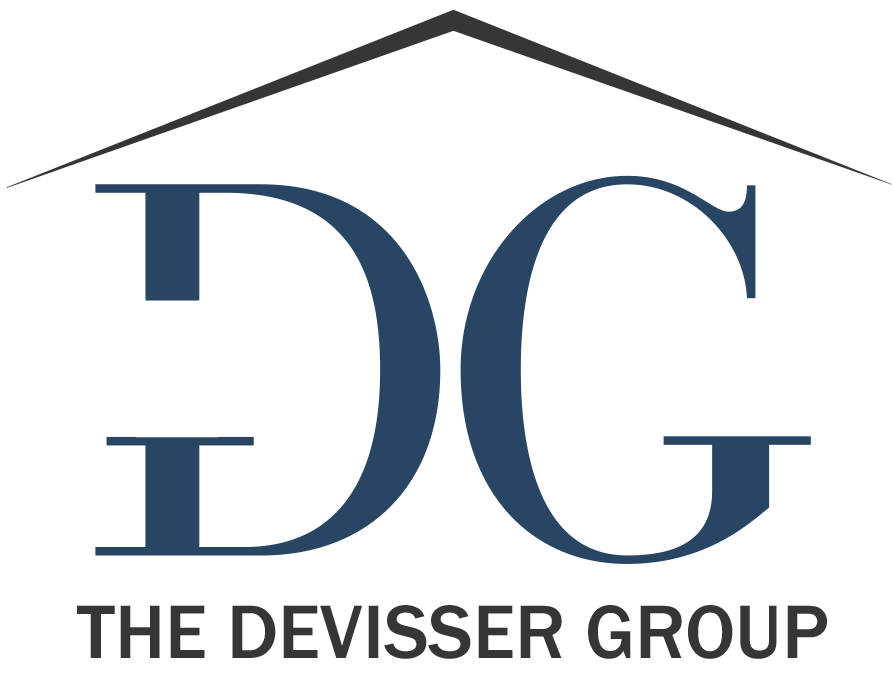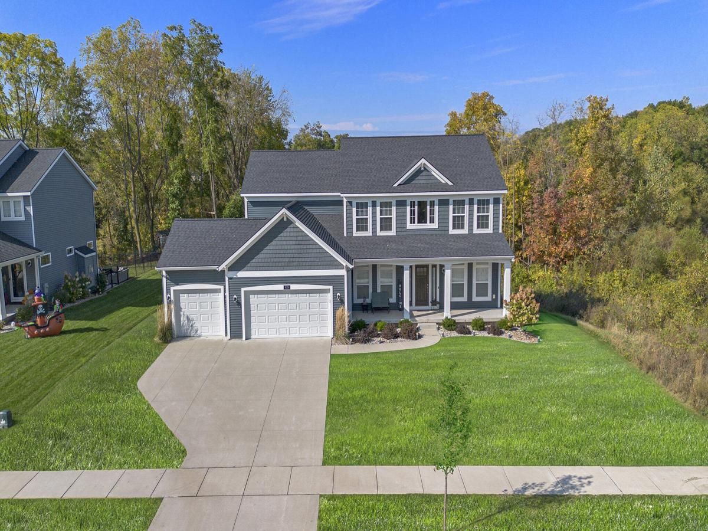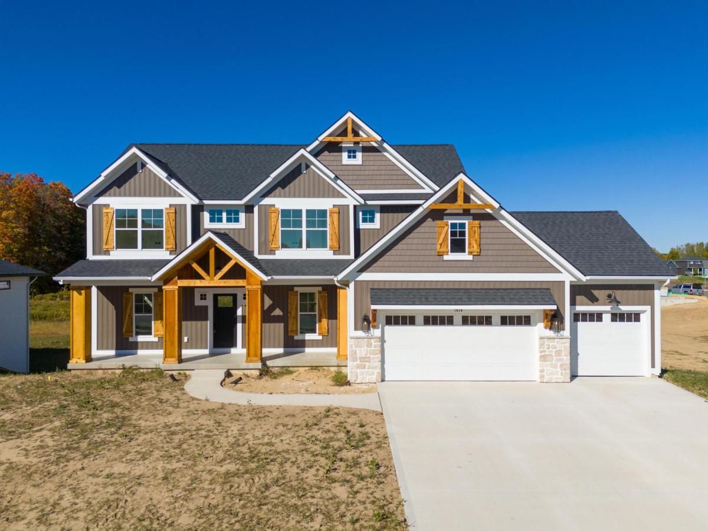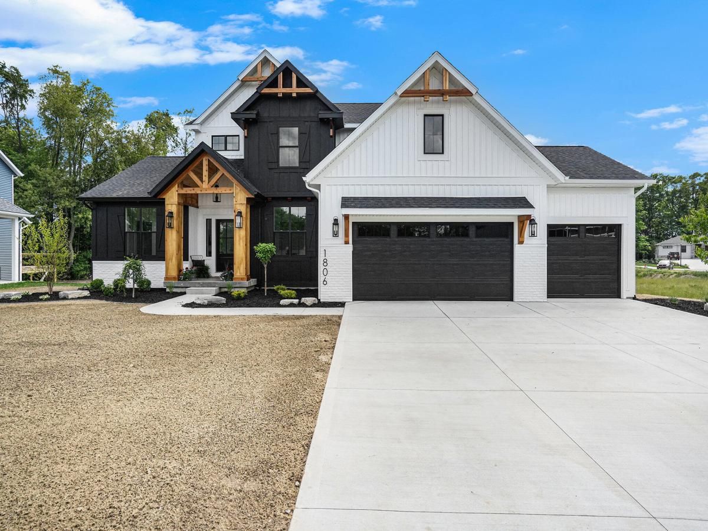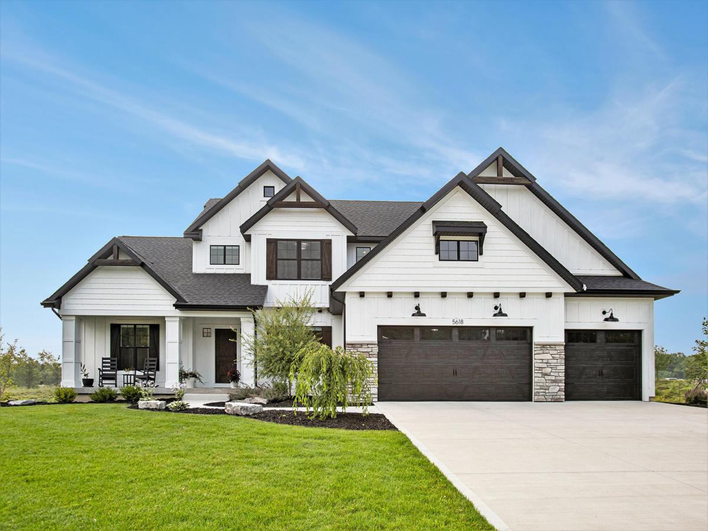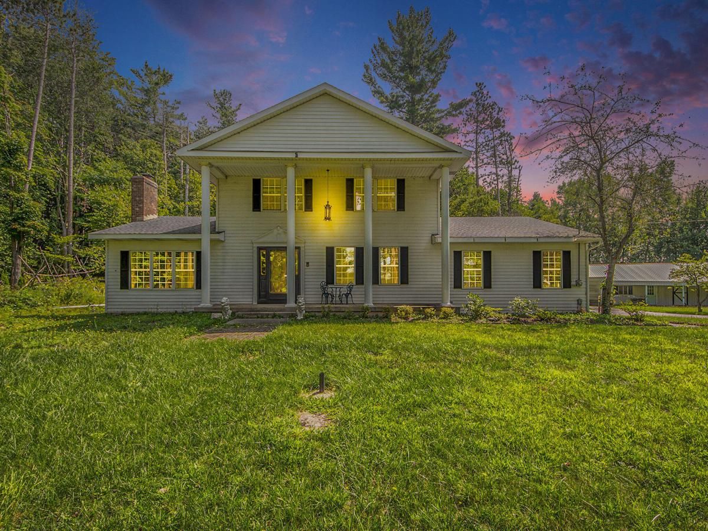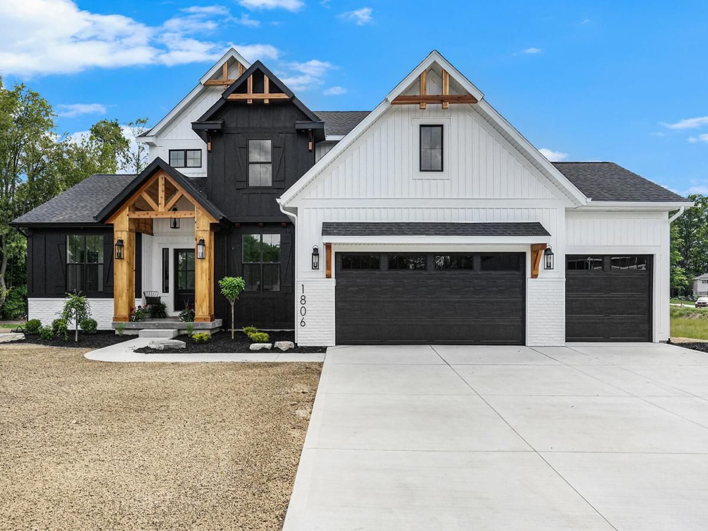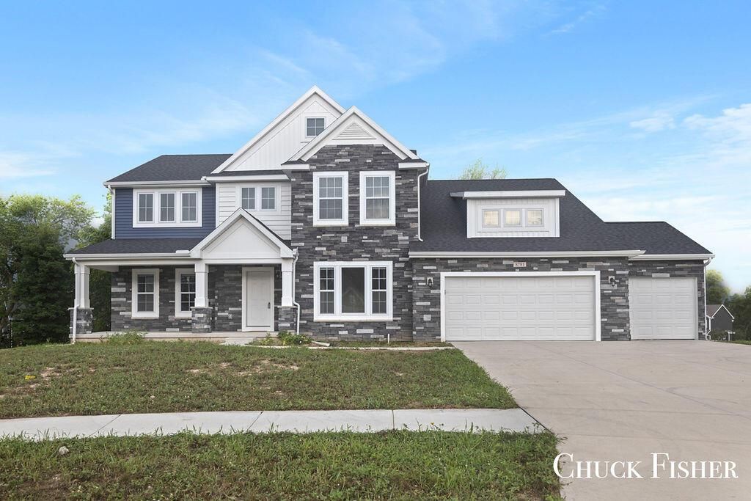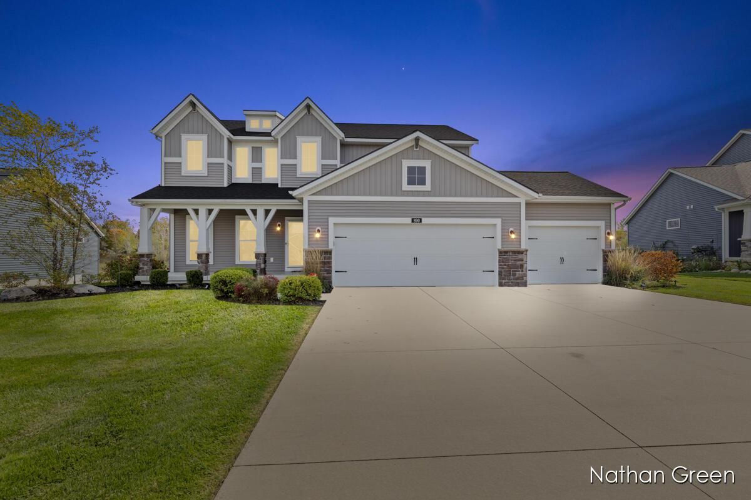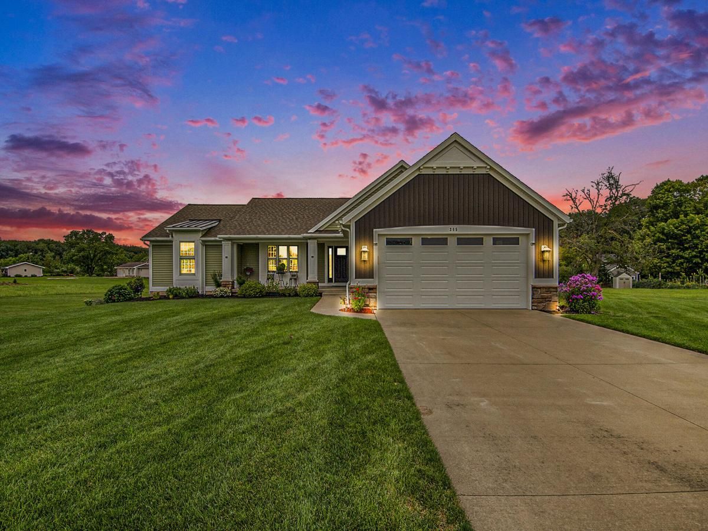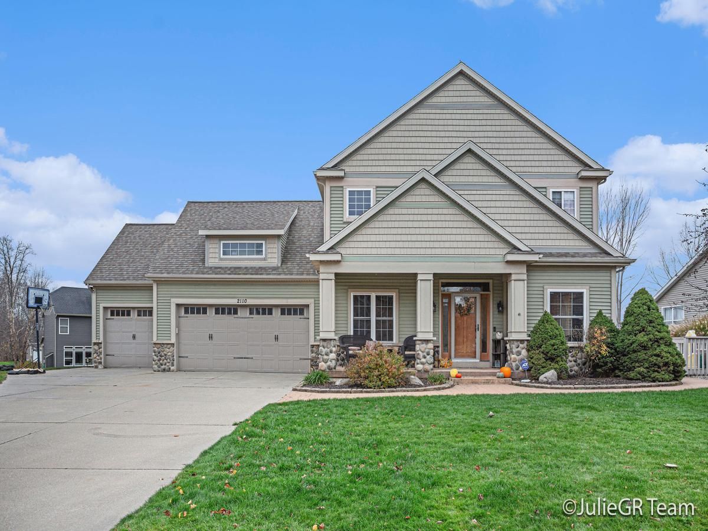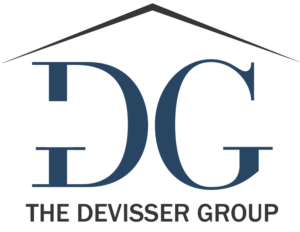The 2-story entry has an inviting feel with options of an office and formal dining area great for dinners or entertainment. The luxurious kitchen is lined with custom cabinetry, beautiful quartz countertops, a spacious island, and large walk-in pantry. The subway tile backsplash and complete set of stainless steel appliances are a finishing touch to a dream kitchen. Enjoy the large 2 story great room with a double sided fireplace, waterfront window views, and access to an outdoor deck providing an additional great space to entertain with a retractable awning cover. The second story features a primary suite with incredible views and a large open catwalk connecting the spaces. Enjoy your custom tile shower and double vanity bathroom while entering your private walk-in closet! Three more additional bedrooms, a 2nd full double vanity bathroom, and laundry complete the 2nd floor.
The basement level offers a beautiful entertainment area featuring a large projector screen perfect for hosting parties, games, and more. It also includes a fully designed equipment and exercise room, a 3rd full bathroom, and plenty of space for indoor storage!
Other features of the home include a 3 car garage with (EV electrical), a 2 stage furnace, an underground sprinkler system, access to outdoor activities, a park, and more!
This home is located in the very desirable Caledonia School District and in close proximity to several parks, golf courses, and more. Only 15 minutes from Downtown GR with quick access to US 131 and M-6 expressways.
Property Details
See this Listing
Mortgage Calculator
Schools
Interior
Exterior
Financial
Map
Community
- Address939 Water Ridge Drive Byron Center MI
- SubdivisionPreservation Lakes
- CityByron Center
- CountyKent
- Zip Code49315
Similar Listings Nearby
- 1919 Creekside Drive SW
Byron Center, MI$779,900
4.35 miles away
- 1945 Creekside Drive SW
Byron Center, MI$759,900
4.15 miles away
- 1803 Kingsland Drive
Byron Center, MI$759,900
4.21 miles away
- 8930 Hanna Lake Avenue SE
Caledonia, MI$749,900
3.08 miles away
- 1983 Creekside Drive
Byron Center, MI$729,900
4.35 miles away
- 8781 Prairie Stone Drive SW
Byron Center, MI$710,000
2.39 miles away
- 890 Water Ridge Drive SE
Byron Center, MI$689,999
0.11 miles away
- 305 Raynes Drive
Caledonia, MI$659,900
3.95 miles away
- 2110 Conifer Ridge Drive SW
Byron Center, MI$610,000
3.97 miles away

