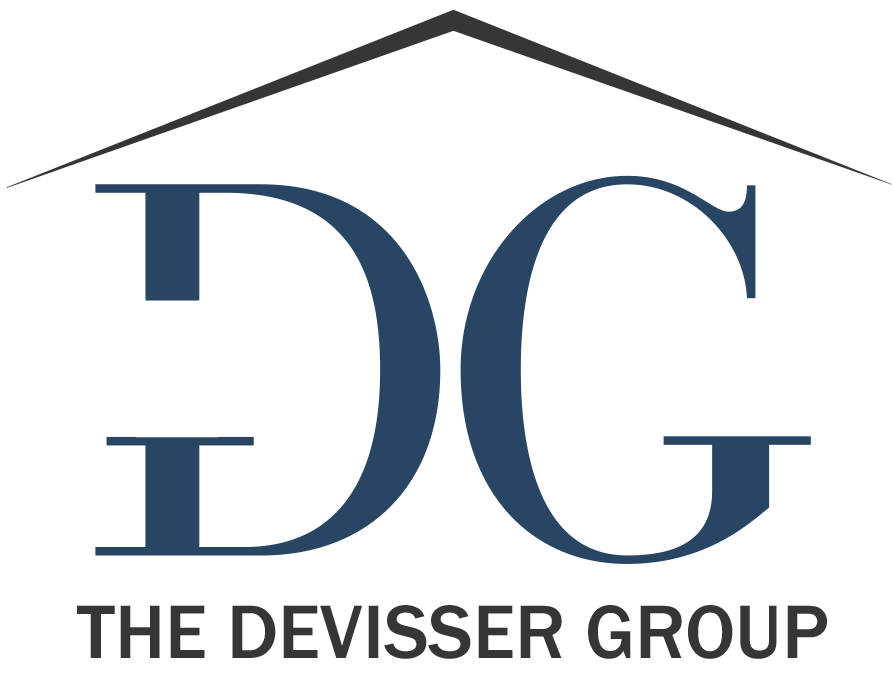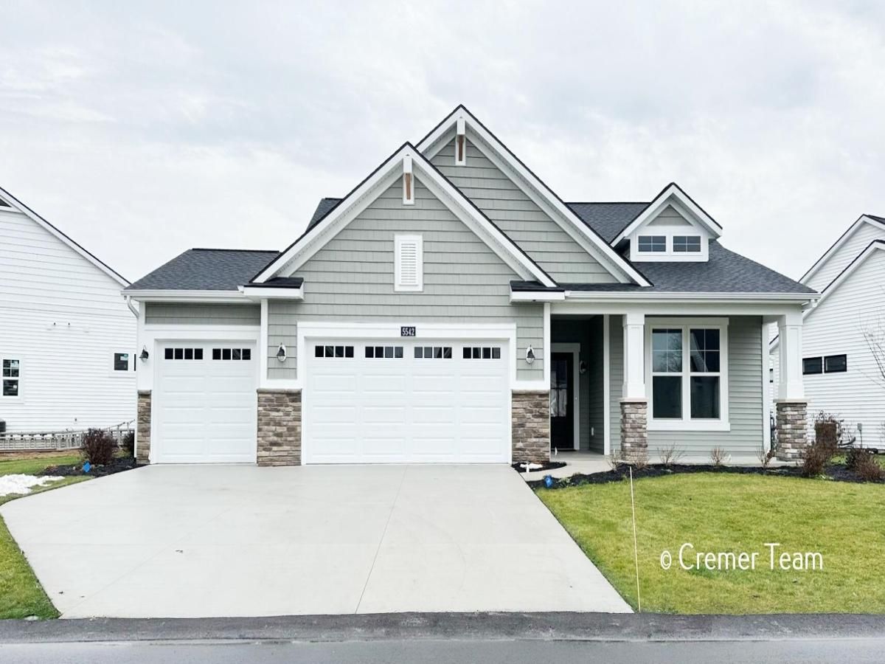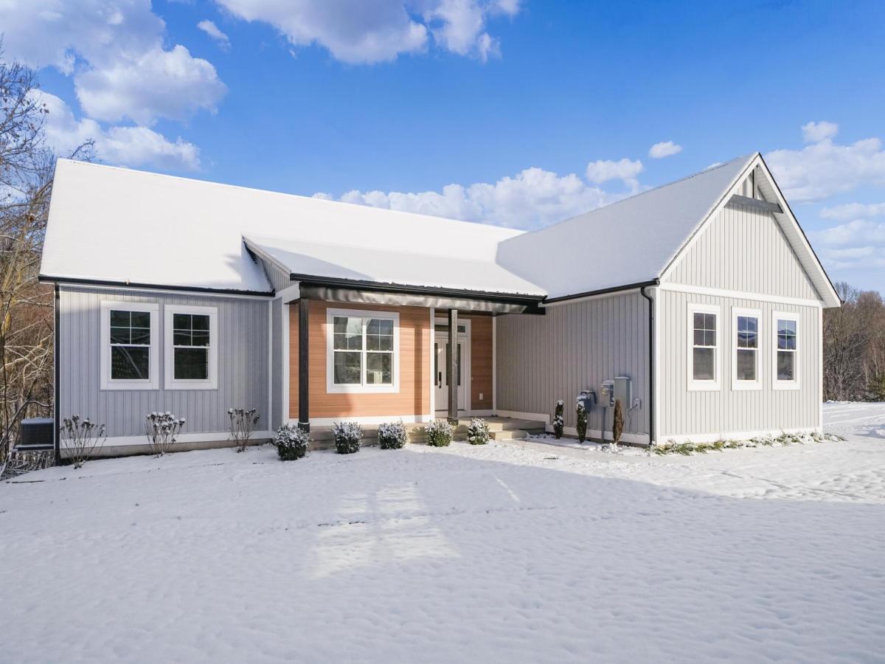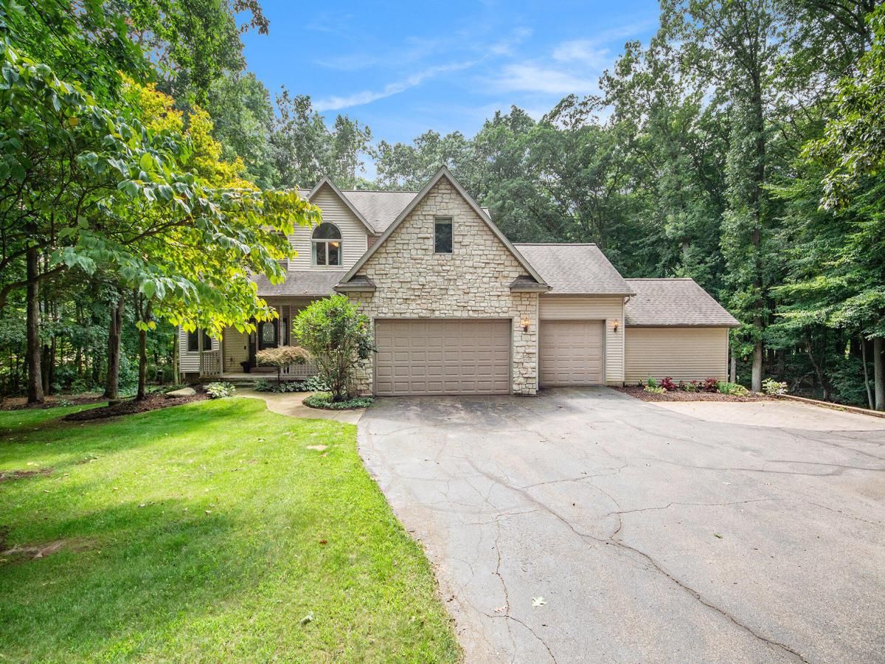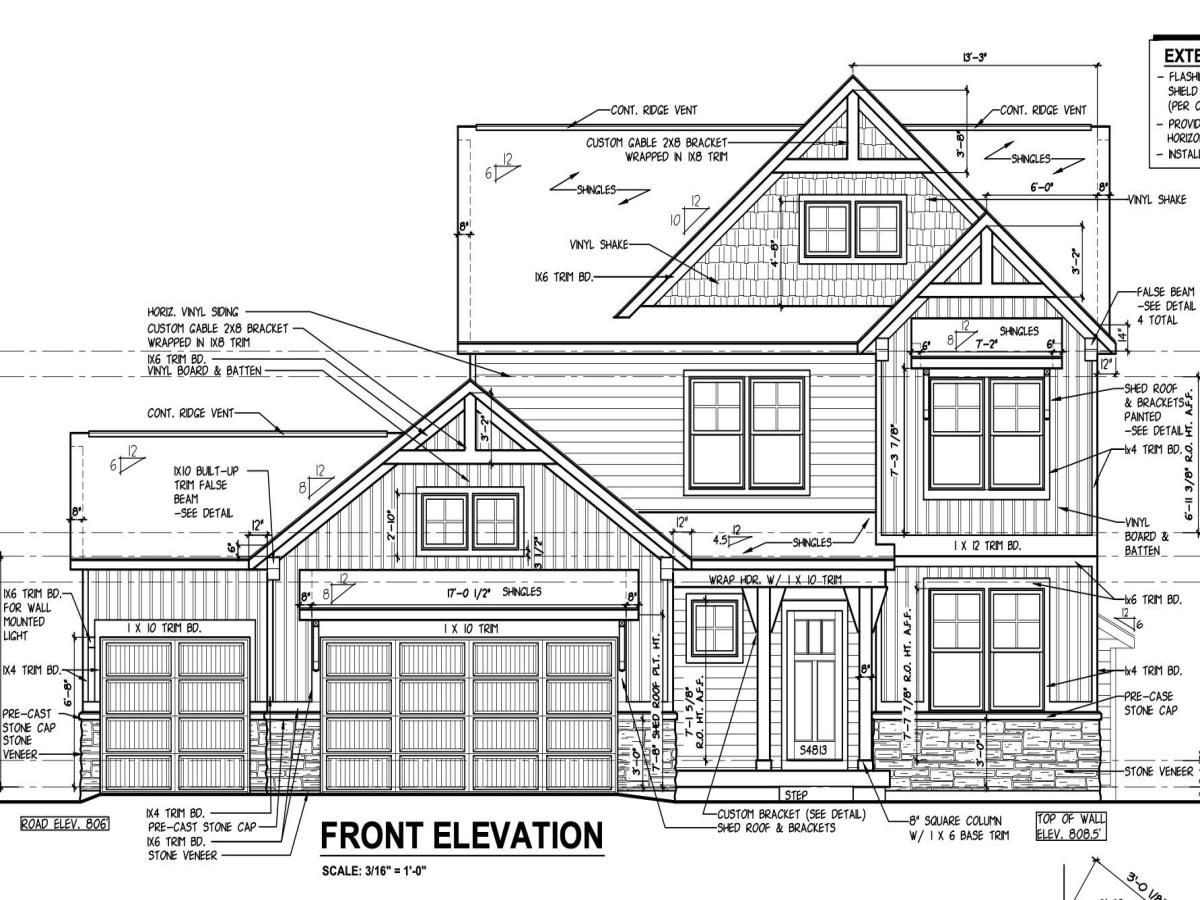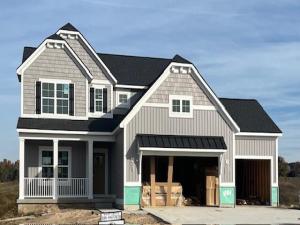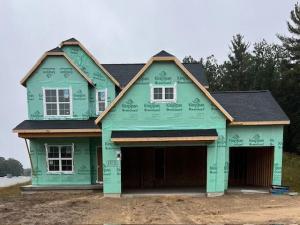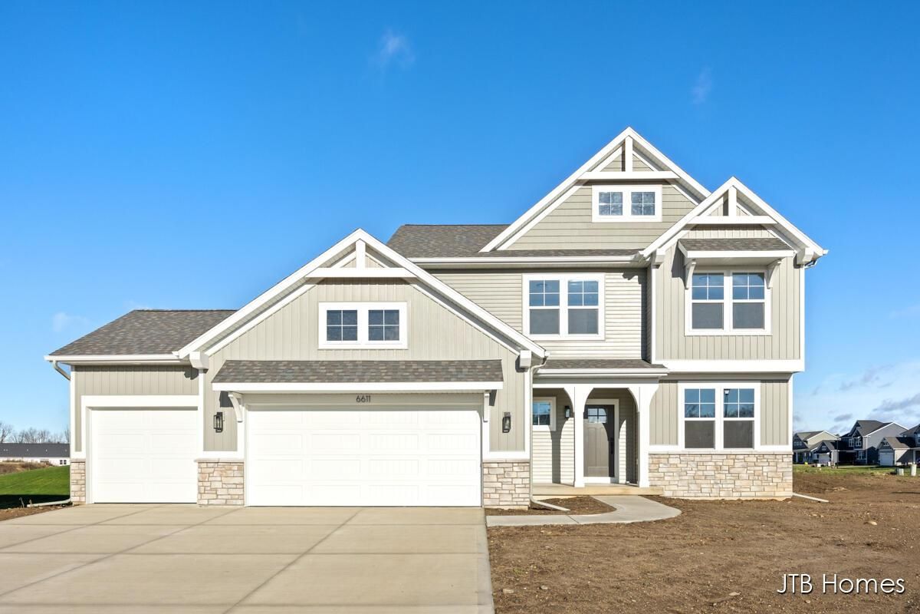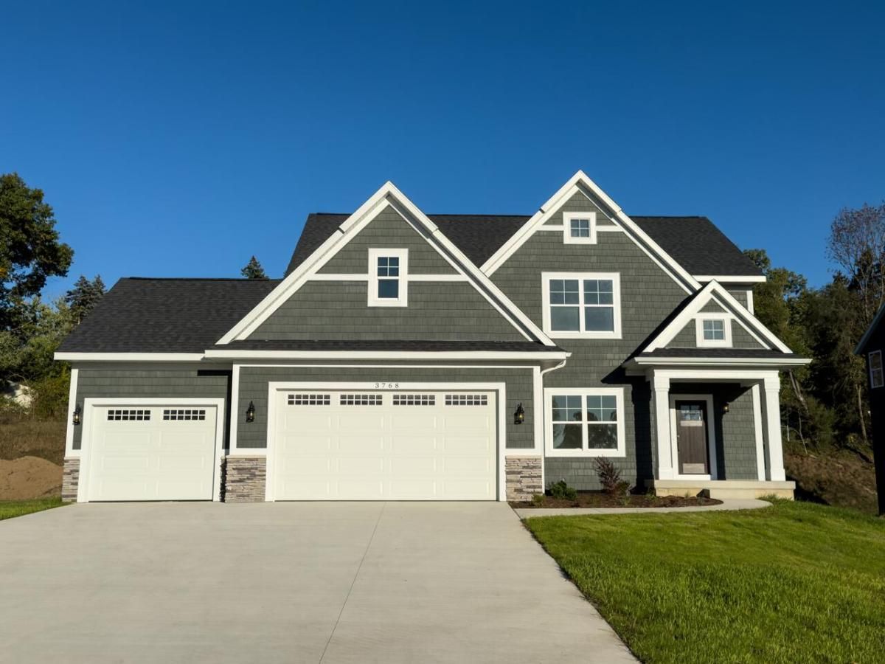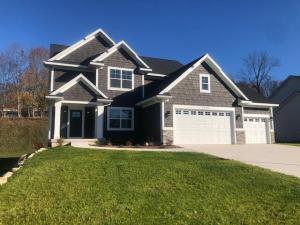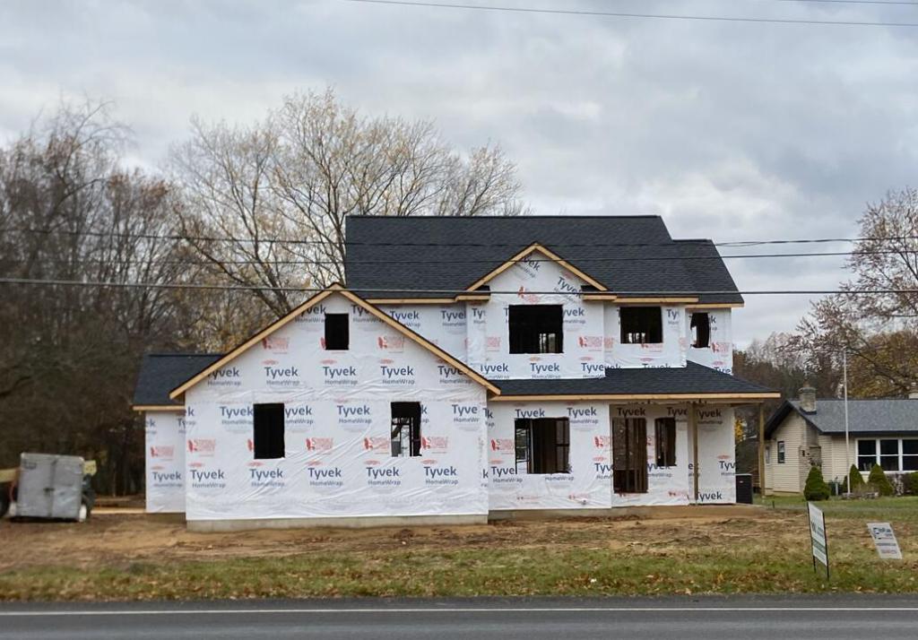Property Details
See this Listing
Mortgage Calculator
Schools
Interior
Exterior
Financial
Map
Community
- Address5542 Isle River Drive Belmont MI
- SubdivisionRiverbend Condos
- CityBelmont
- CountyKent
- Zip Code49306
Similar Listings Nearby
- 4221 Knapp Street NE
Grand Rapids, MI$679,900
4.30 miles away
- 5499 Silverstone Drive NE
Comstock Park, MI$629,900
2.60 miles away
- 7917 Strawberry Lane NE
Belmont, MI$625,000
3.15 miles away
- 6597 Ravine Point Drive
Rockford, MI$589,900
1.73 miles away
- 3977 Boulder View Drive NE
Belmont, MI$584,900
1.31 miles away
- 5808 Hillbrook Ct NE
Belmont, MI$569,900
2.03 miles away
- 6611 Woodhills Drive NE
Rockford, MI$569,900
1.89 miles away
- 3768 Eastern Avenue NE
Grand Rapids, MI$558,900
3.33 miles away
- 3760 Eastern Avenue NE
Grand Rapids, MI$549,900
3.34 miles away
- 2185 Valentine Boulevard NE
Grand Rapids, MI$549,900
2.97 miles away

