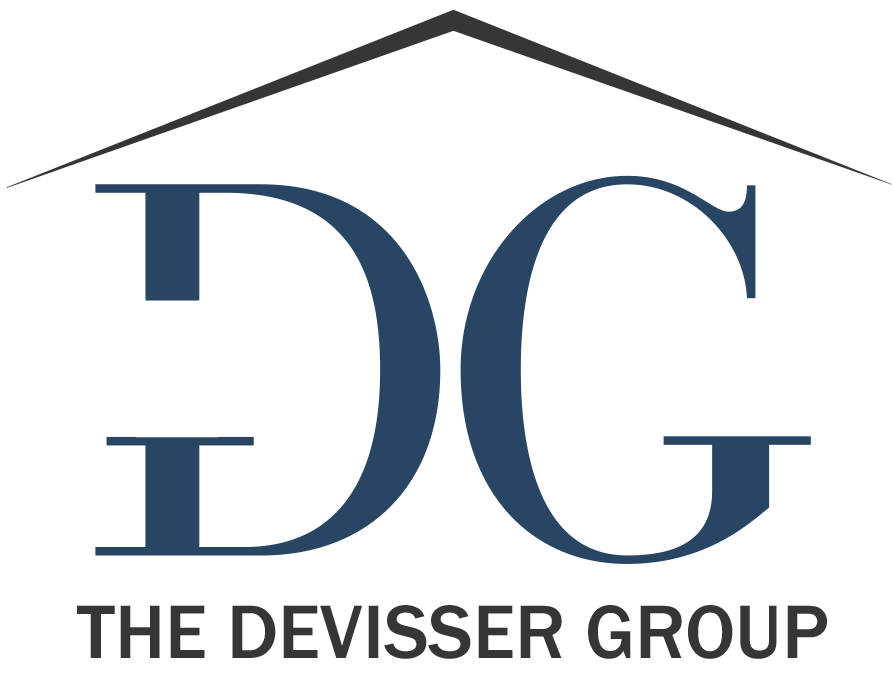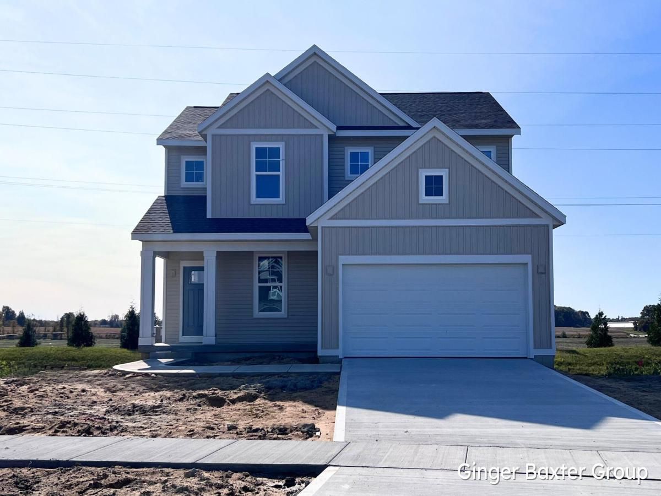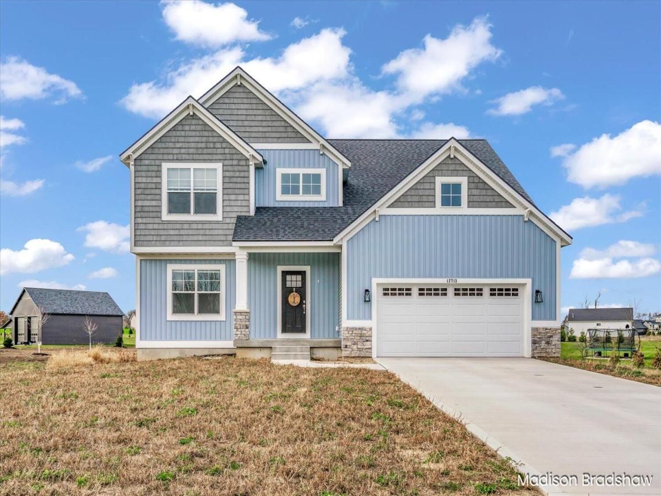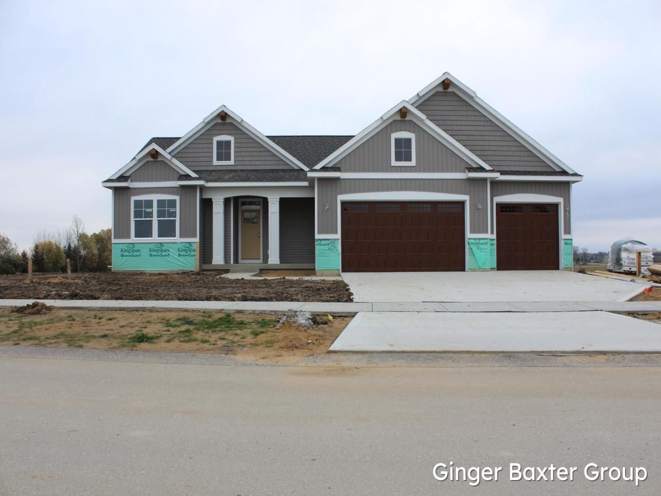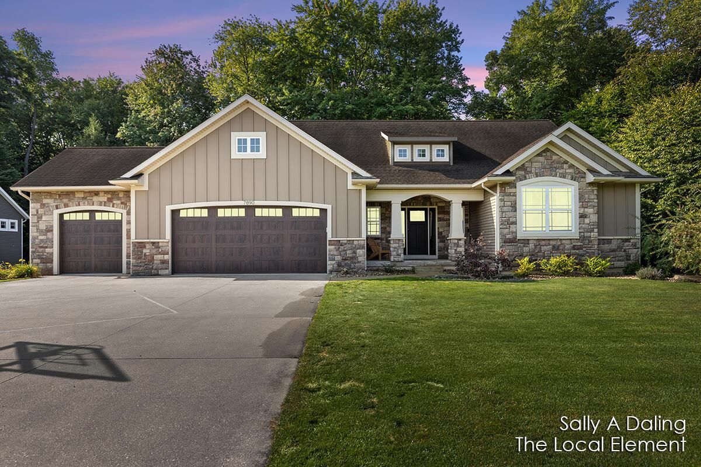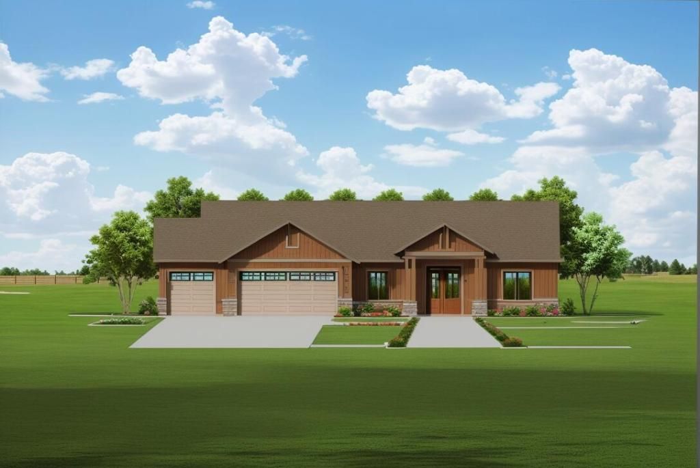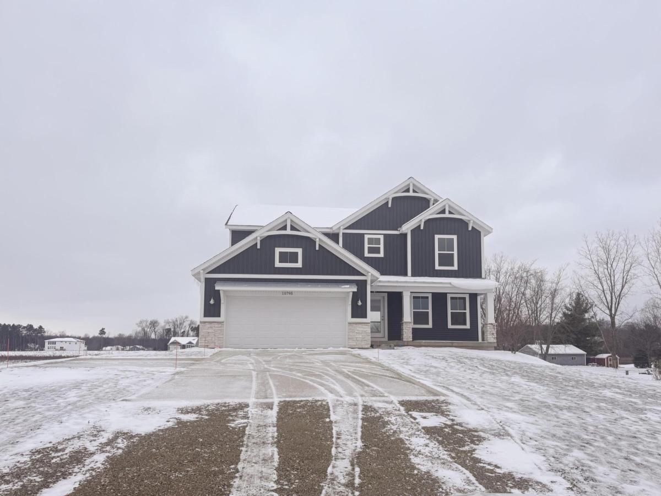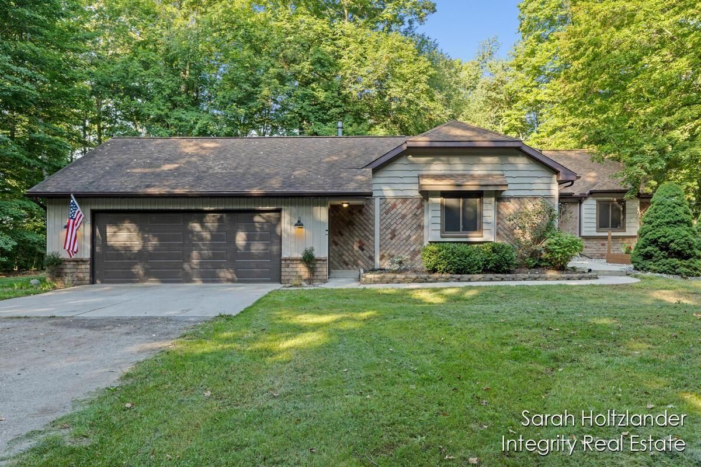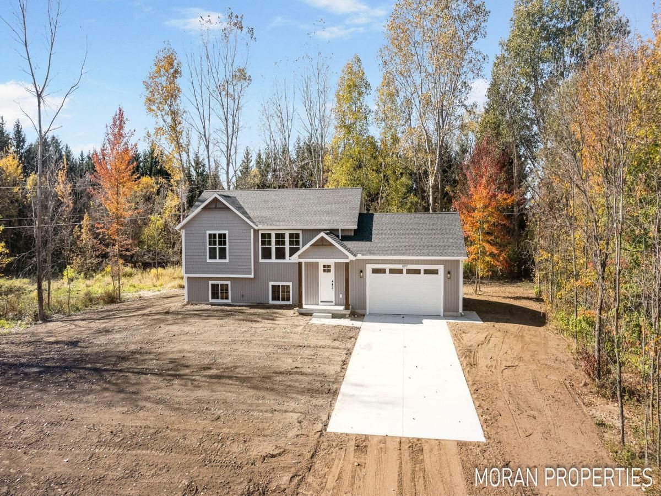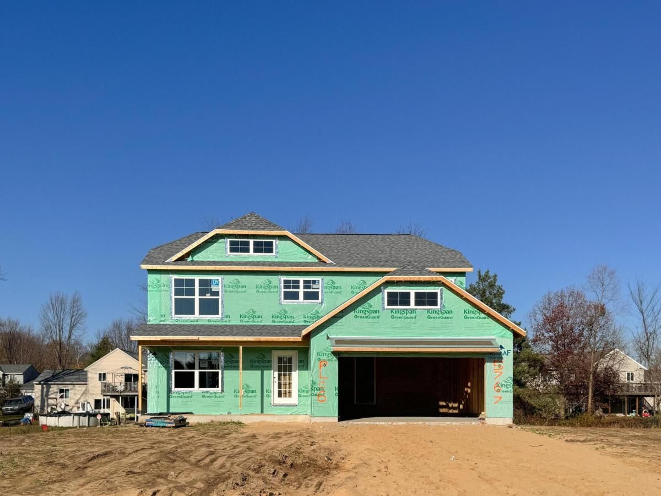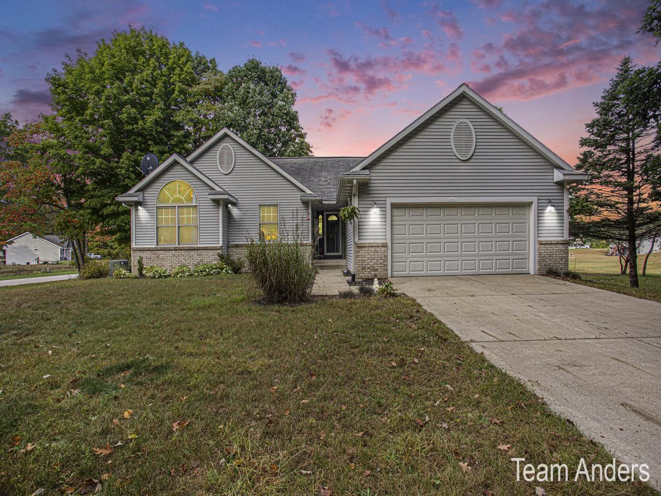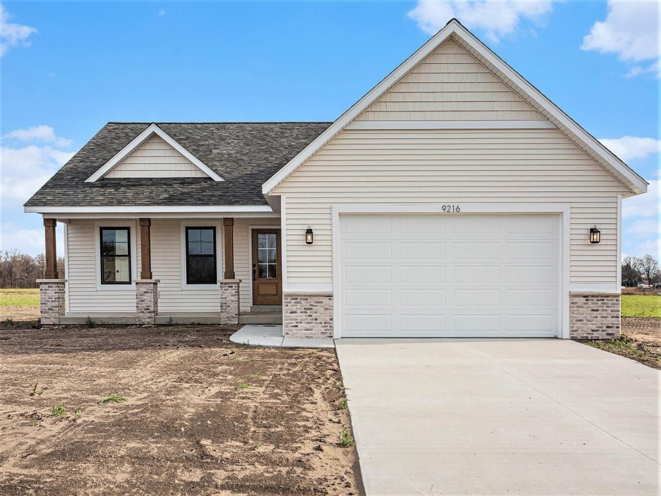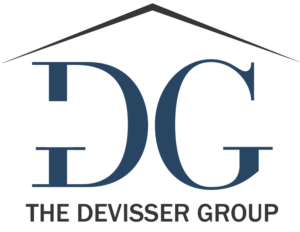The well-equipped kitchen boasts an impressive island, providing ample counter space, and a generously sized pantry, ideal for all your storage needs. A mudroom and half bathroom, located just off the garage entrance, add convenience to your daily routine.
Upstairs, the luxurious primary bedroom awaits, complete with a private bathroom featuring a double vanity and a walk-in closet. This level also includes three additional bedrooms, a full bathroom, and a conveniently located laundry room.
The unfinished lower level offers the opportunity to customize the space to suit your needs. Don’t miss out on the Interra Homes Ashton floor plan – a perfect blend of style and functionality!
Property Details
See this Listing
Mortgage Calculator
Schools
Interior
Exterior
Financial
Map
Community
- Address8076 Placid Waters Drive 129 Allendale MI
- SubdivisionPlacid Waters
- CityAllendale
- CountyOttawa
- Zip Code49401
Similar Listings Nearby
- 12713 Ridgedale Drive
Allendale, MI$584,900
3.49 miles away
- 11376 Shoreline Drive 115
Allendale, MI$539,900
0.28 miles away
- 7890 Queenie Court
Allendale, MI$535,000
1.41 miles away
- 12479 Nora Court
Allendale, MI$525,000
2.83 miles away
- 10795 56th Avenue
Allendale, MI$499,943
3.13 miles away
- 6971 Pierce Street
Allendale, MI$499,900
1.70 miles away
- 10997 88th Avenue
Allendale, MI$499,900
0.96 miles away
- 5767 Huber Street
Allendale, MI$498,965
2.97 miles away
- 13841 90th Avenue
Coopersville, MI$469,900
3.53 miles away
- 9216 104th Avenue
Zeeland, MI$469,900
3.81 miles away

