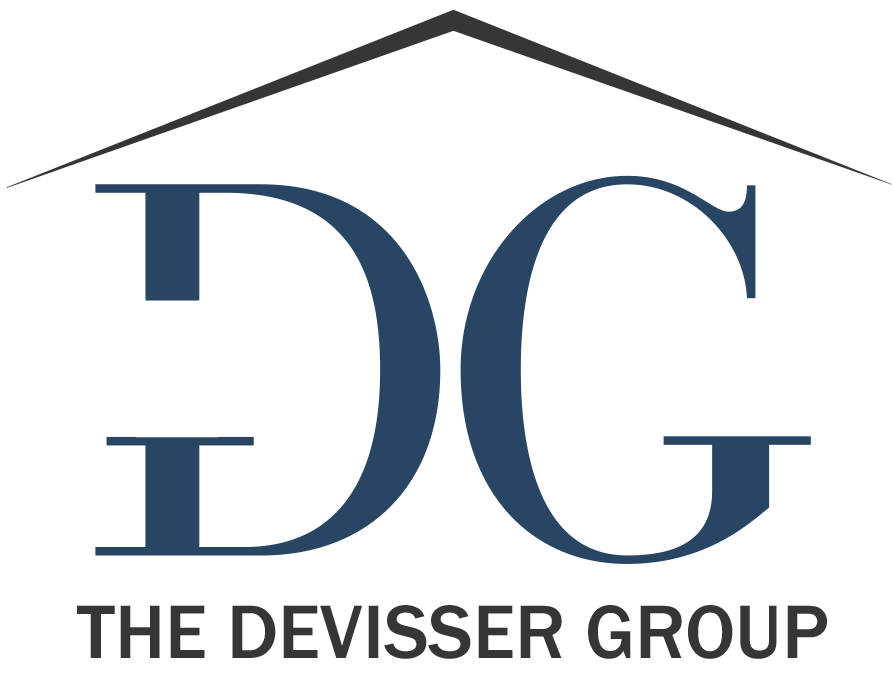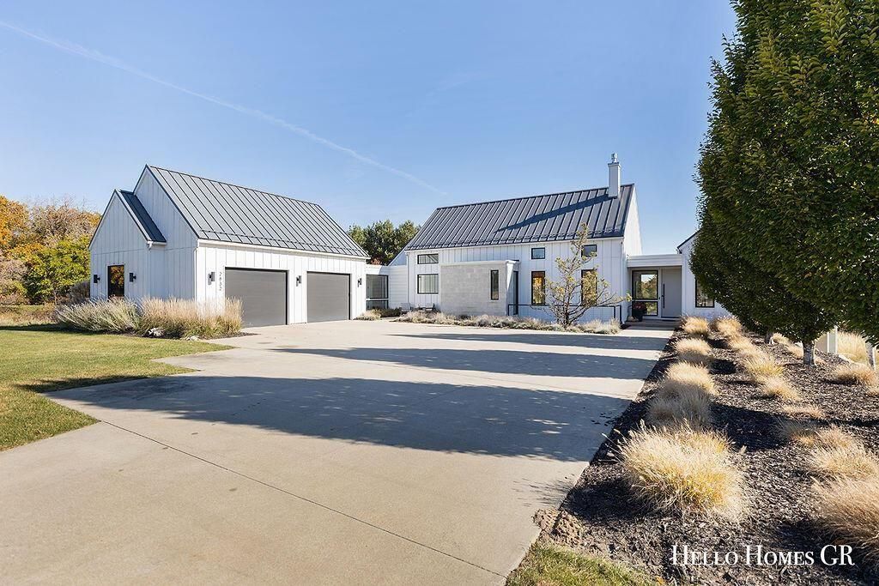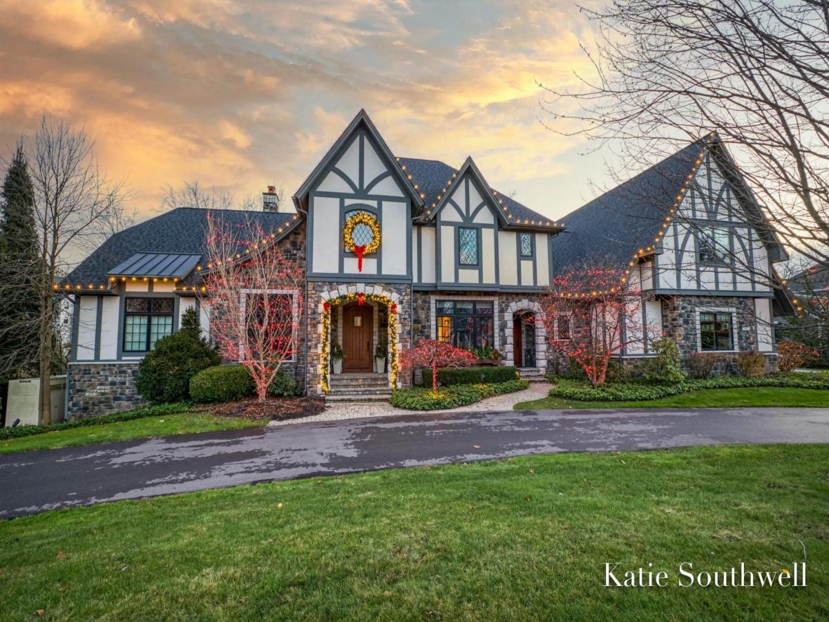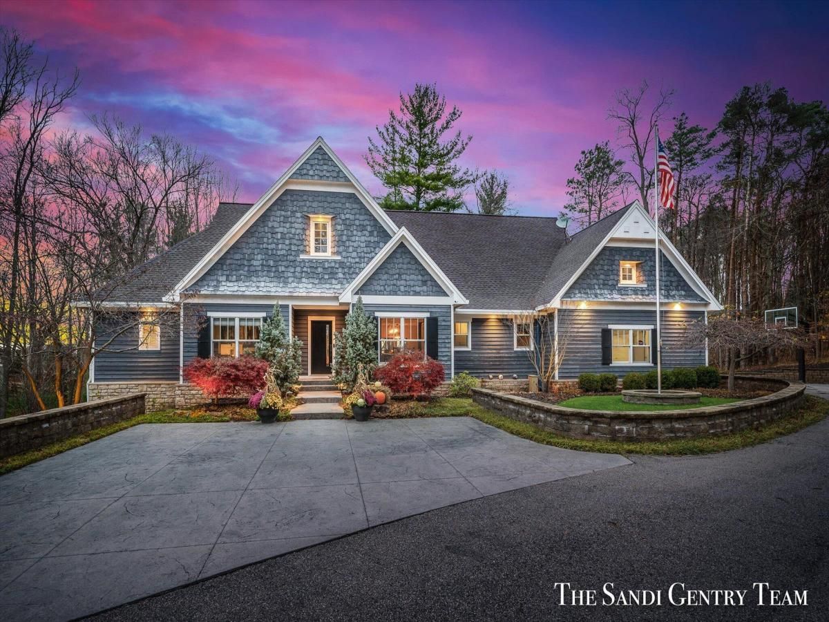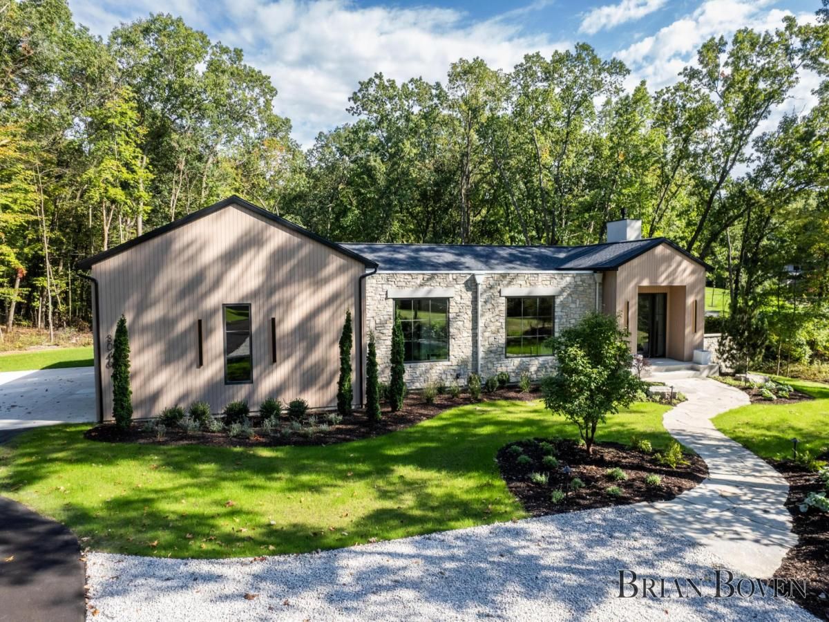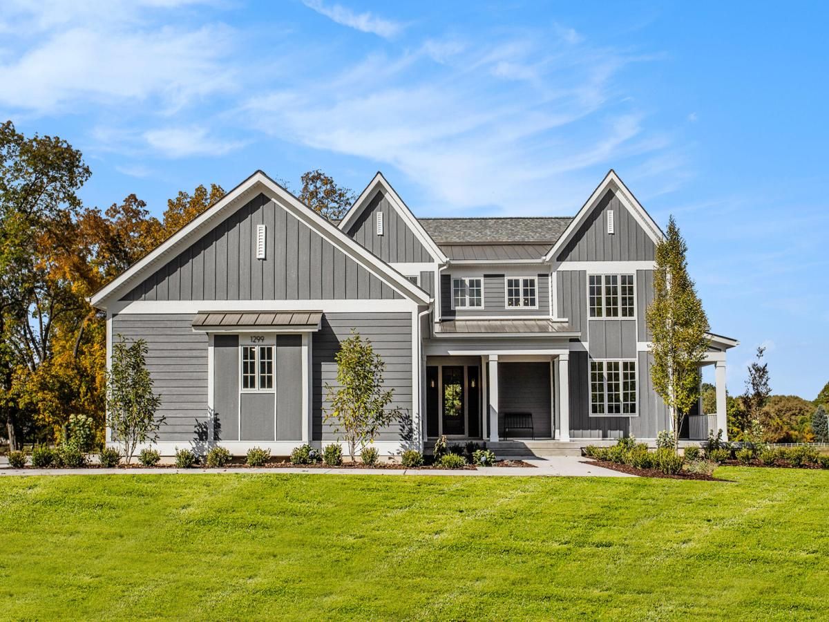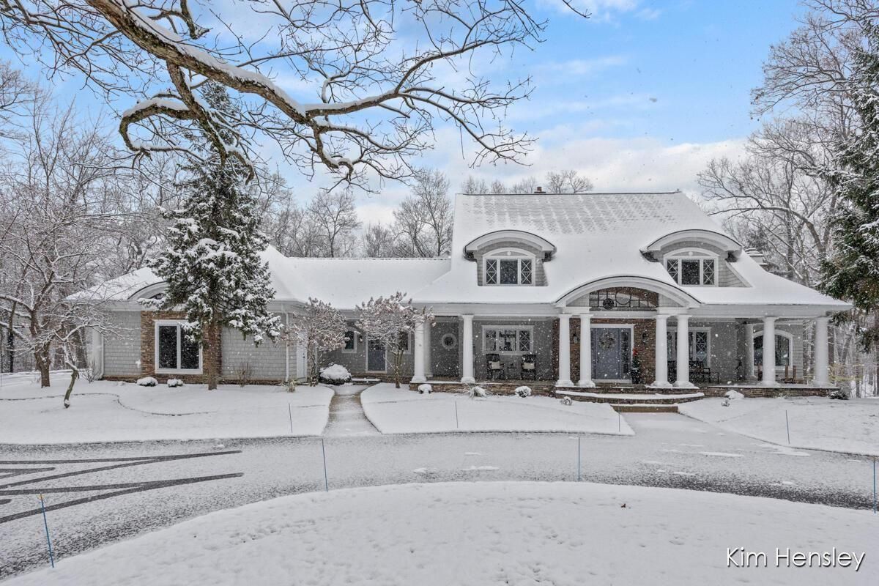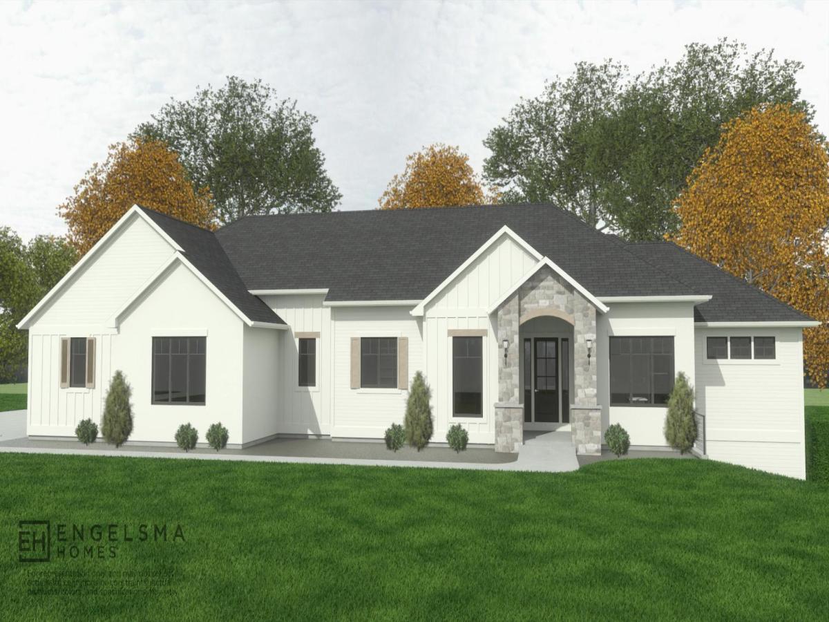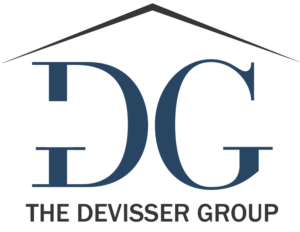The main living room is spacious yet comfortable, with a beautiful fireplace and a seamless blend to the dining area and chef’s kitchen. Unique custom features are found in the art cutout, a designated work zone, mint colored cabinetry and hidden appliances. Quartz countertops line the stunning kitchen as well as the over-sized island flanked with natural wood. The storage cabinet is a showpiece offering an opportunity to create a coffee nook or display prized possessions. A large walk-in pantry is perfect for dry storage and keeping items out of sight.
The main floor features a thoughtful and expansive primary suite with a gorgeous tiled bathroom, walk-in glass shower, and renovated primary closet featuring floor-to-ceiling shelving, custom valet rods and purse hooks, plus intentional room for jewelry, bags, shoes, and watches.
2 more bedrooms on the main floor share a large jack-and-jill bathroom, each with their own sink and storage, closet space, and updated modern decor. The garage entrance welcomes you in everyday with a fun custom tile design leading you to the laundry room which is functional and spacious with numerous cabinets, a folding surface, and top of the line appliances. A half bathroom and convenient locker-style storage is a perfect drop area for the busy day-to-day happenings.
The lower level rivals the main floor with an extensive entertaining room complete with a kitchenette, game area, custom bookcases and reading nook, identical jack-and-jill bedroom plan and modern design flowing throughout. A 6th bedroom currently being used as a stunning home office, a full bathroom with heated floors, incredible craft room (that doubles as a secret wrapping room!), exercise space, and an abundance of storage is also perfectly blended into the intentional design of this home.
Not a single detail was overlooked; from bespoke cabinetry to hand-selected materials, every aspect of this home has been meticulously crafted to offer distinctive, high-end finishes that set it apart.
This home is a true work of art, offering a perfect balance of high-end design, luxurious finishes, and functional living spaces. Located in a prime neighborhood on over an acre, it promises a lifestyle of unparalleled comfort and elegance. Don’t miss the chance to experience this one-of-a-kind property firsthand.
Property Details
See this Listing
Mortgage Calculator
Schools
Interior
Exterior
Financial
Map
Community
- Address2832 Burwood Hill Court SE Ada MI
- CityAda
- CountyKent
- Zip Code49301
Similar Listings Nearby
- 5742 Manchester Hills Drive SE
Grand Rapids, MI$2,300,000
3.84 miles away
- 1480 Buttrick Avenue SE
Ada, MI$2,195,900
2.08 miles away
- 3046 W Locust Lane SE
Ada, MI$2,195,000
0.33 miles away
- 1299 Bridle Court SE
Ada, MI$1,699,000
2.28 miles away
- 1840 Highgrove Drive
Ada, MI$1,490,000
1.36 miles away
- 6024 Grand River Drive NE
Ada, MI$1,395,000
4.94 miles away

